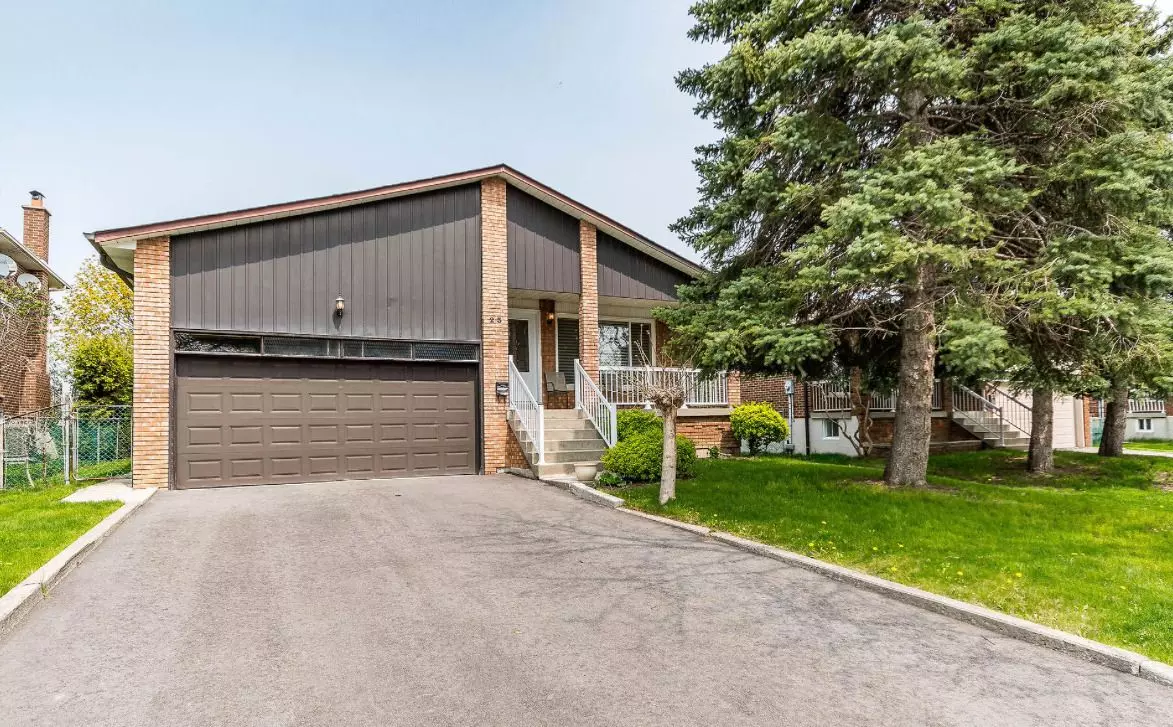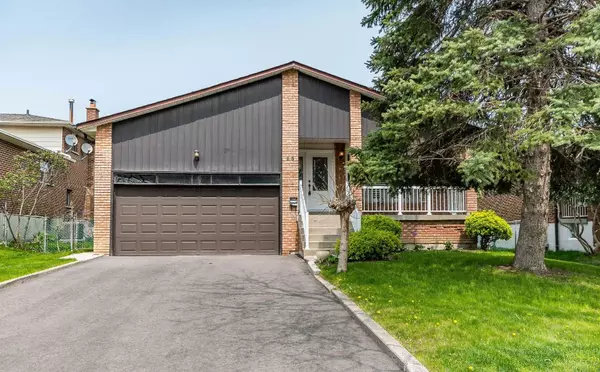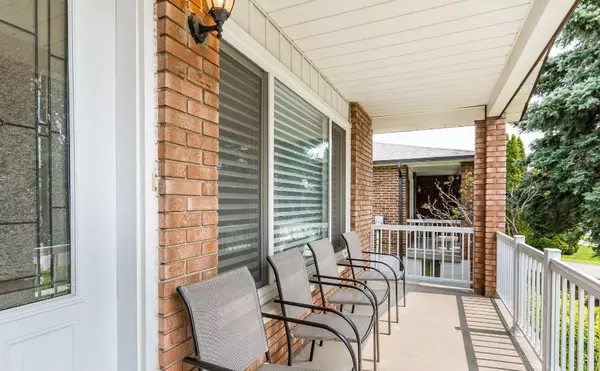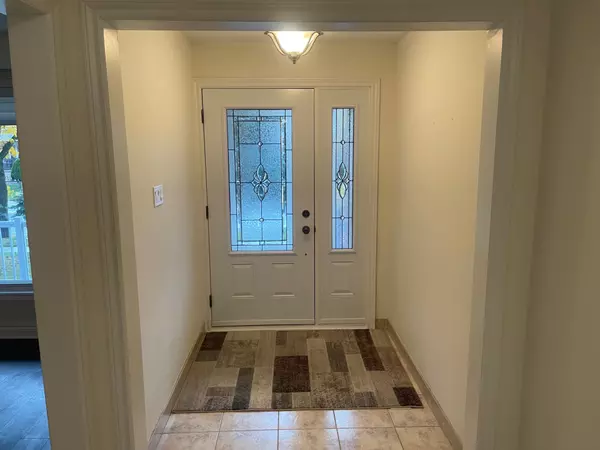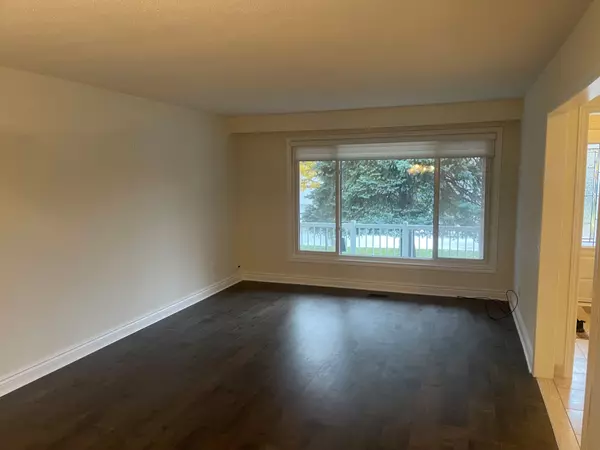REQUEST A TOUR If you would like to see this home without being there in person, select the "Virtual Tour" option and your agent will contact you to discuss available opportunities.
In-PersonVirtual Tour
$ 3,000
Est. payment /mo
New
23 Jayfield RD #UPPER Peel, ON L6S 3G2
3 Beds
1 Bath
UPDATED:
01/09/2025 09:24 PM
Key Details
Property Type Single Family Home
Sub Type Upper Level
Listing Status Active
Purchase Type For Lease
Approx. Sqft 1500-2000
MLS Listing ID W11916170
Style Bungalow-Raised
Bedrooms 3
Property Description
*HOME SWEET HOME* This fully updated clean spacious 3 BED 1 BATH main level unit is perfect for a small family or professional couple. Eat-in Kitchen boasts Stainless Steel Appliances, Quartz Countertops, Tile Backsplash and tons of beautiful white Cabinetry. Separate Coffee Bar station w/ Pantry storage. Open concept Living/Dining Room is great for family fun or entertaining guests. Stunning Contemporary 4-PC Bathroom with Double Vanity & Glass Walk-in Shower w/ Bench! Large Bedrooms with bright Windows. Hardwood floors throughout living spaces, Ceramic Tiles in the Entryway & Kitchen. So many UPGRADED features: Roller Blinds on all Windows, Furnace, A/C, Heat Pump, Roof, Washer & Dryer! (High Efficiency Heat Pump for excellent Energy Savings.) Private Front Door entrance with covered sunny Porch, and full use of the grassy backyard. MASSIVE GARAGE INCLUDED - providing lots of extra storage space! Ready for occupancy on FEB. 1st!!!
Location
Province ON
County Peel
Community Northgate
Area Peel
Region Northgate
City Region Northgate
Rooms
Family Room No
Basement None
Kitchen 1
Interior
Interior Features Carpet Free, Storage
Cooling Central Air
Inclusions All ELF's, All Window Coverings, Rods, Curtains & Drapes, All Appliances (Fridge, Stove, OTR Hood, Dishwasher, Washer & Dryer), and 3 Parking Spaces.
Laundry Ensuite
Exterior
Parking Features Private Double
Garage Spaces 3.0
Pool None
Roof Type Shingles
Lot Frontage 50.0
Lot Depth 118.64
Total Parking Spaces 3
Building
Foundation Unknown
Listed by KELLER WILLIAMS REAL ESTATE ASSOCIATES


