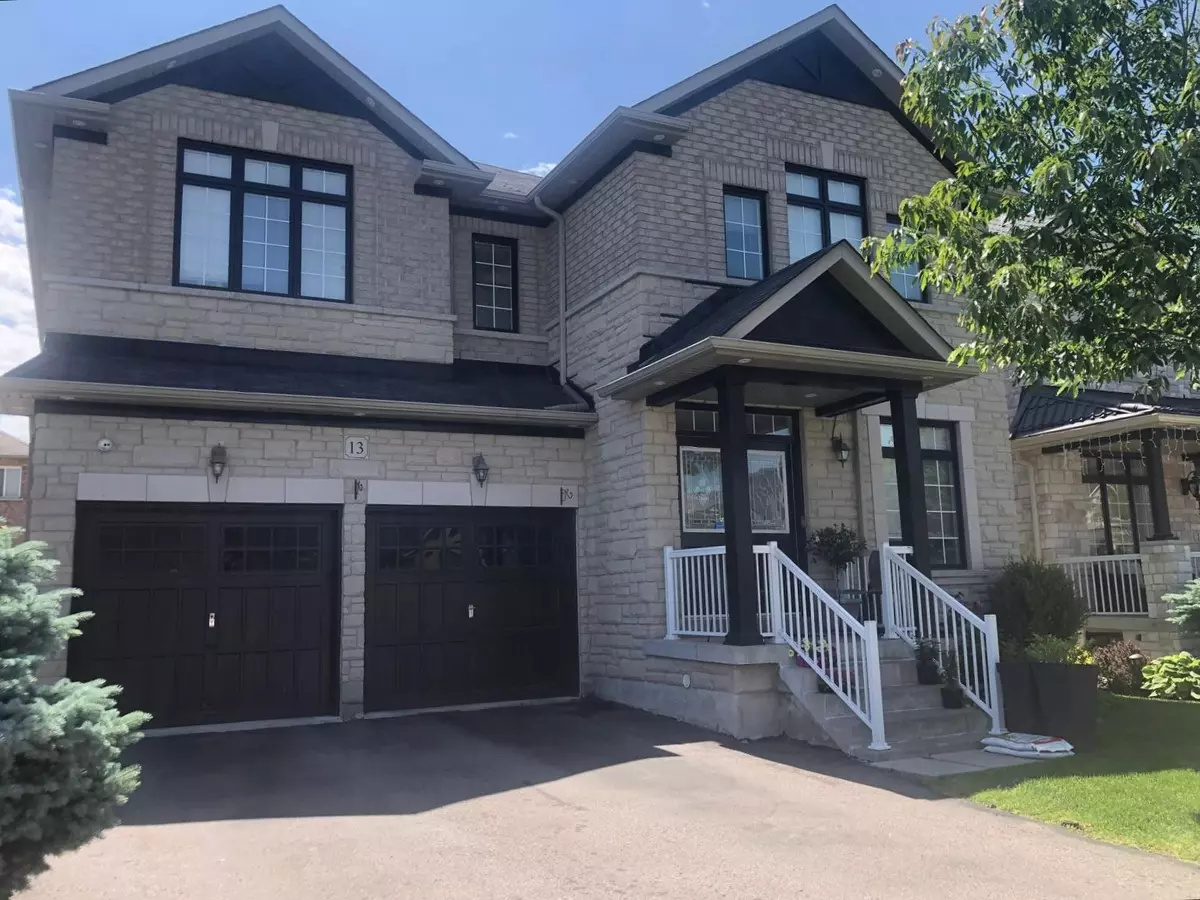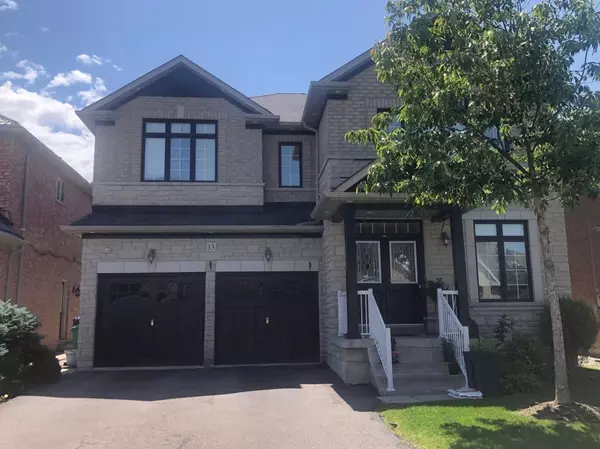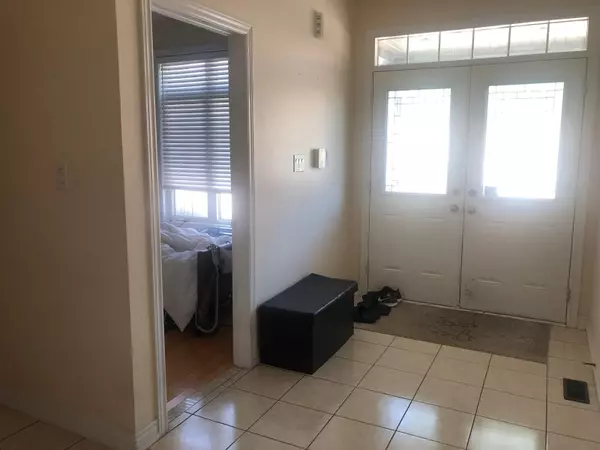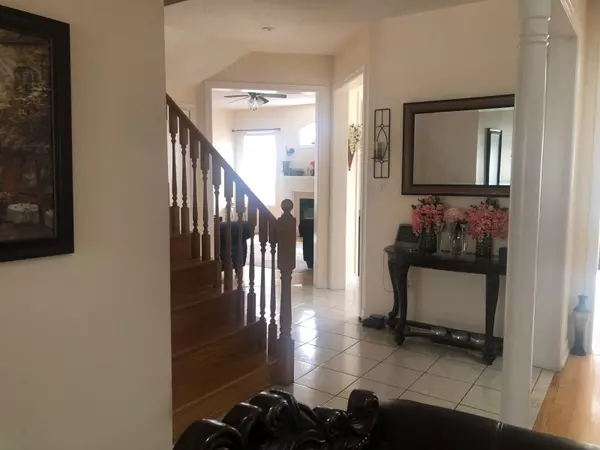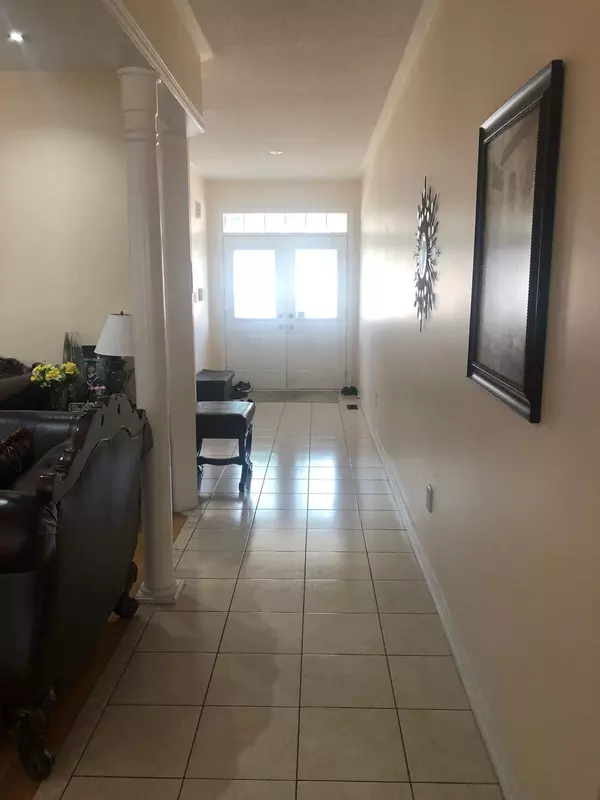REQUEST A TOUR If you would like to see this home without being there in person, select the "Virtual Tour" option and your agent will contact you to discuss available opportunities.
In-PersonVirtual Tour
$ 1,549,999
Est. payment /mo
New
13 Purebrook CRES Brampton, ON L6P 2L5
4 Beds
5 Baths
UPDATED:
01/09/2025 08:39 PM
Key Details
Property Type Single Family Home
Sub Type Detached
Listing Status Active
Purchase Type For Sale
Approx. Sqft 3000-3500
MLS Listing ID W11916050
Style 2-Storey
Bedrooms 4
Annual Tax Amount $8,400
Tax Year 2024
Property Description
Luxurious 4+2 bedroom, 4+2 bathroom detached home with a 2-car garage and total 6-car parking, situated in a prestigious neighbourhood. The main floor features 9 high ceilings and hardwood flooring throughout. Enjoy a spacious living room and dining room, Laundry room as well as a gourmet kitchen equipped with stainless steel appliances, a center island, and a breakfast area. The family room, complete with a cozy fireplace, and the main-floor office, both with large windows, add to the homes appeal.An elegant oak staircase leads to the second floor, where the primary bedroom boasts a 5-piece ensuite, a walk-in closet, and large windows. The second bedroom includes its own 3-piece ensuite and 2 additional bedrooms and a 3 piece bathroom. The finished basement includes 2 bedrooms 1.5 bathrooms, a separate entrance, (kitchen not yet installed). A Full Basement Which Would Be Perfect For The In-Laws Or Rental purposes.Conveniently located near top-rated schools, parks, shopping, and just minutes from major highways, this home perfectly combines luxury and practicality in an unbeatable location.
Location
Province ON
County Peel
Community Bram East
Area Peel
Region Bram East
City Region Bram East
Rooms
Family Room Yes
Basement Finished, Separate Entrance
Kitchen 1
Separate Den/Office 2
Interior
Interior Features None
Cooling Central Air
Fireplaces Type Family Room
Fireplace Yes
Heat Source Gas
Exterior
Parking Features Private Double
Garage Spaces 2.0
Pool None
Roof Type Shingles
Lot Depth 85.0
Total Parking Spaces 6
Building
Foundation Unknown
Listed by PROSENSE REALTY


