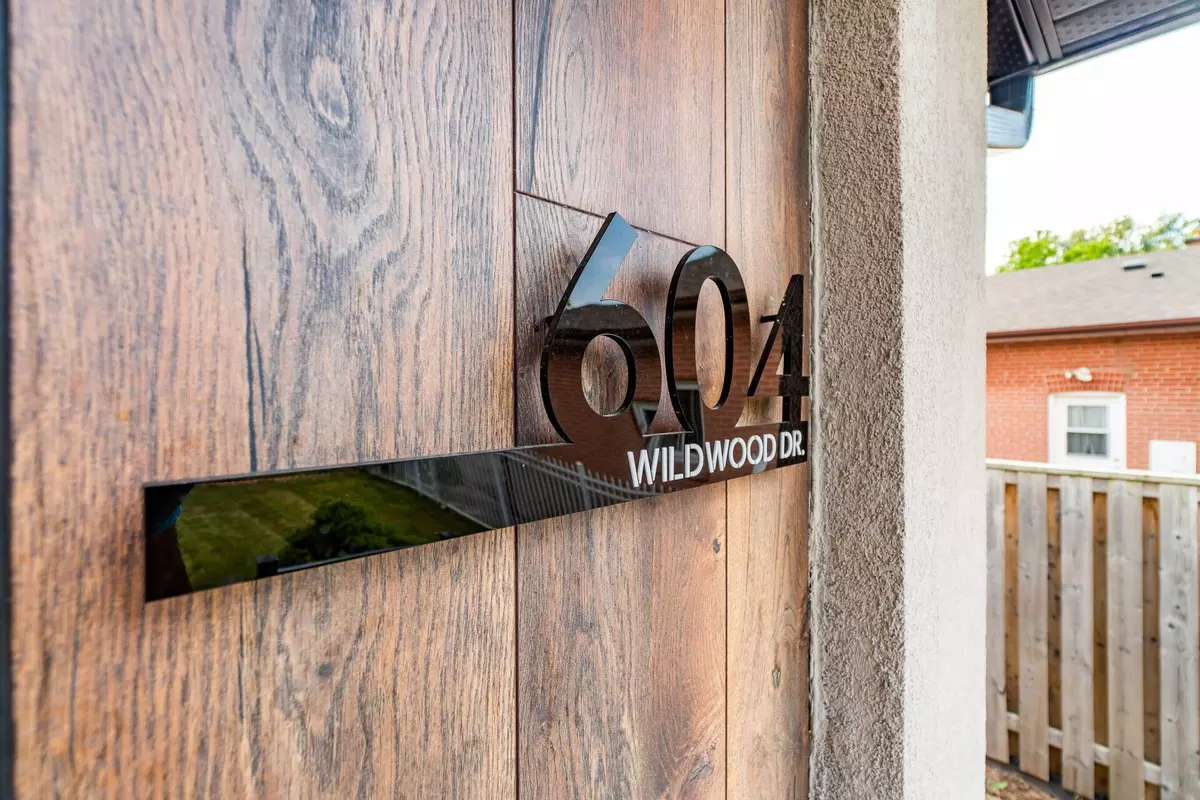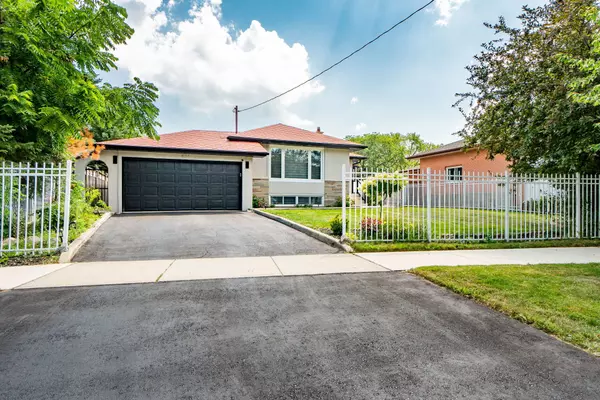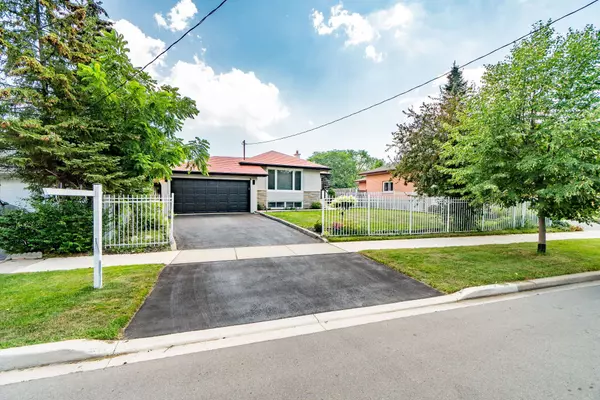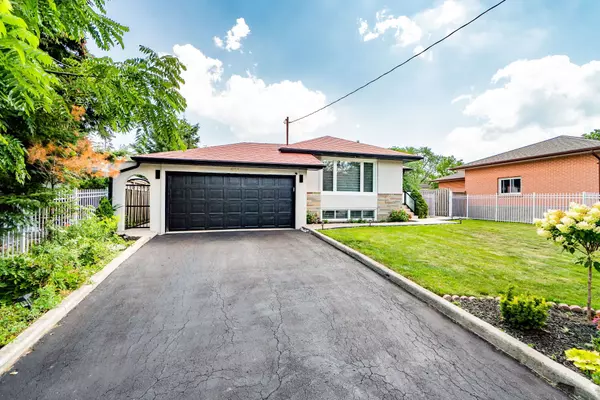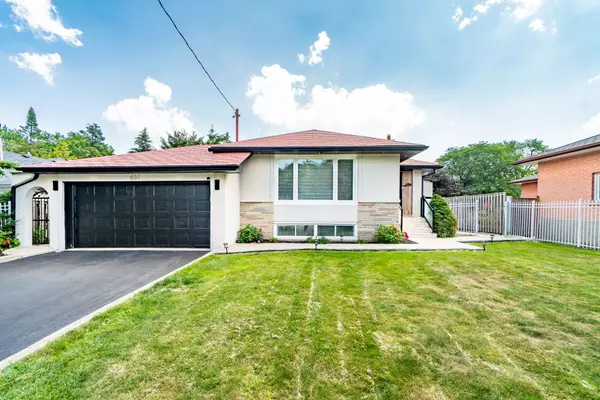REQUEST A TOUR If you would like to see this home without being there in person, select the "Virtual Tour" option and your agent will contact you to discuss available opportunities.
In-PersonVirtual Tour
$ 3,200
Est. payment /mo
New
604 Wildwood DR Halton, ON L6K 1V3
3 Beds
2 Baths
UPDATED:
01/09/2025 08:09 PM
Key Details
Property Type Single Family Home
Sub Type Detached
Listing Status Active
Purchase Type For Lease
Approx. Sqft 1100-1500
MLS Listing ID W11915976
Style Bungalow
Bedrooms 3
Property Description
Fully Renovated 3 Bedroom Bungalow On A Premium Extra Deep Lot, In The Highly Desirable South Oakville Community Of Bronte East. Large Bright Open Concept Floor Plan And Walk-Out To A Gorgeous Deck & Sunroom. Extensive Upgrades; Custom Kitchen With New Stainless Steel Appliances, Quartz Countertop With Waterfall Island , Fully Modernize Renovated Washrooms. Fabulous Curb Appeal. Brick & Stucco Elevation. Beautiful; Stone Walkways.
Location
Province ON
County Halton
Community 1020 - Wo West
Area Halton
Region 1020 - WO West
City Region 1020 - WO West
Rooms
Family Room No
Basement Finished, Full
Kitchen 1
Interior
Interior Features Built-In Oven, Countertop Range
Cooling Central Air
Laundry In-Suite Laundry
Exterior
Parking Features Available
Garage Spaces 2.0
Pool None
Roof Type Metal
Total Parking Spaces 2
Building
Foundation Concrete
Listed by SUTTON GROUP QUANTUM REALTY INC.


