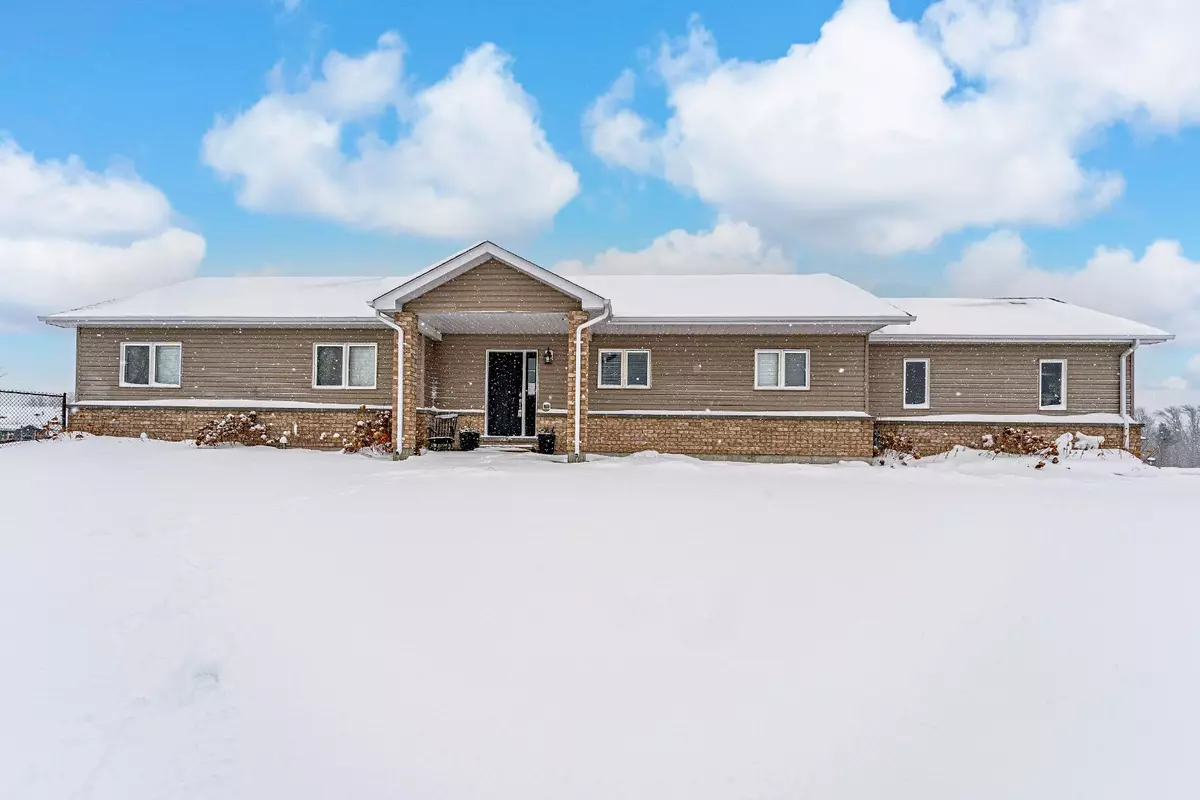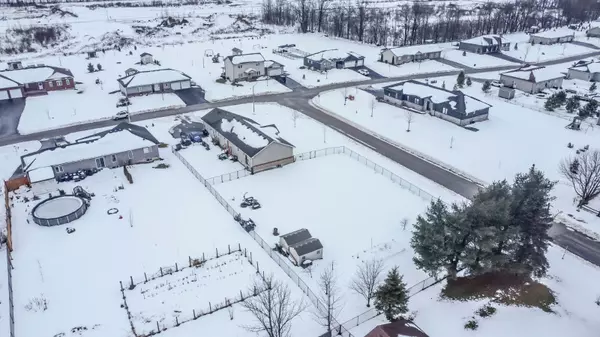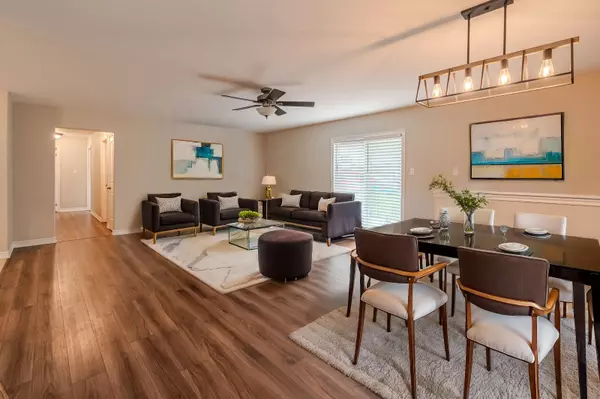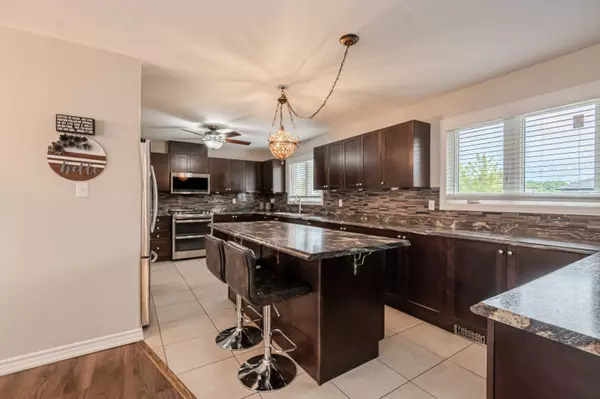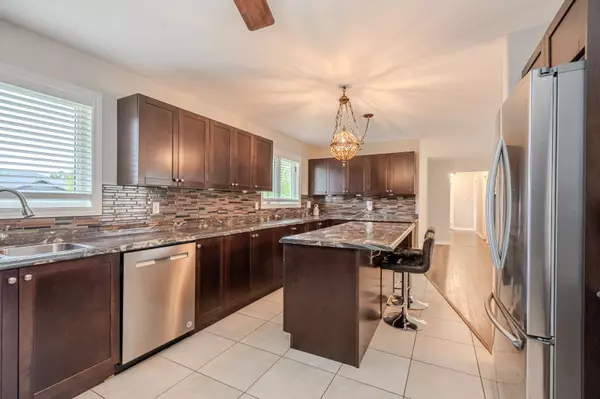21 Keyzer DR Simcoe, ON L0K 2G0
5 Beds
3 Baths
0.5 Acres Lot
UPDATED:
01/09/2025 07:47 PM
Key Details
Property Type Single Family Home
Sub Type Detached
Listing Status Active
Purchase Type For Sale
Approx. Sqft 1500-2000
MLS Listing ID S11915763
Style Bungalow
Bedrooms 5
Annual Tax Amount $4,531
Tax Year 2024
Lot Size 0.500 Acres
Property Description
Location
Province ON
County Simcoe
Community Warminister
Area Simcoe
Zoning R1*265(H)
Region Warminister
City Region Warminister
Rooms
Family Room No
Basement Full, Finished
Kitchen 1
Separate Den/Office 2
Interior
Interior Features Auto Garage Door Remote, In-Law Capability, On Demand Water Heater, Water Softener, Water Treatment
Cooling Central Air
Inclusions Dishwasher, Garage Door Opener, Microwave, Refrigerator, Stove, Window Coverings.
Exterior
Exterior Feature Patio, Landscaped
Parking Features Private Double
Garage Spaces 8.0
Pool None
Roof Type Asphalt Shingle
Lot Frontage 111.98
Lot Depth 244.48
Total Parking Spaces 8
Building
Foundation Concrete


