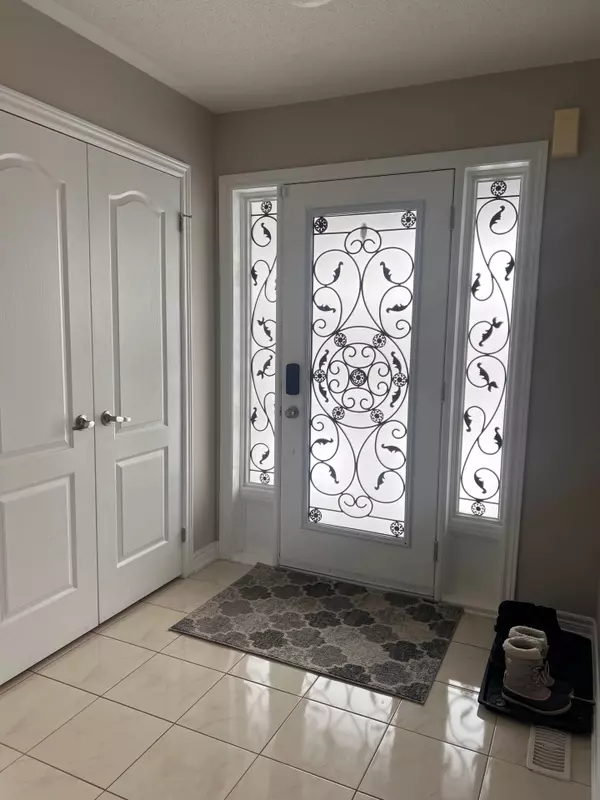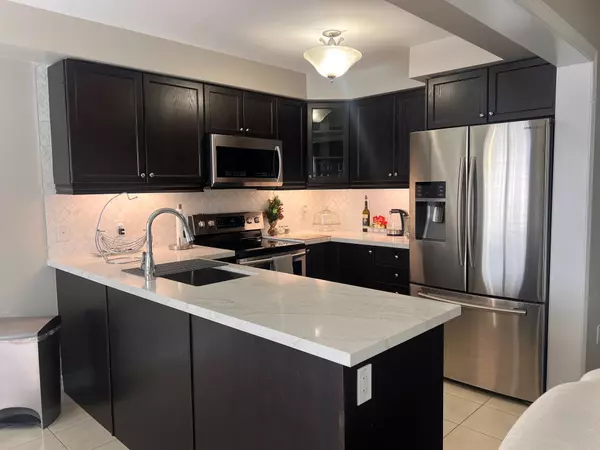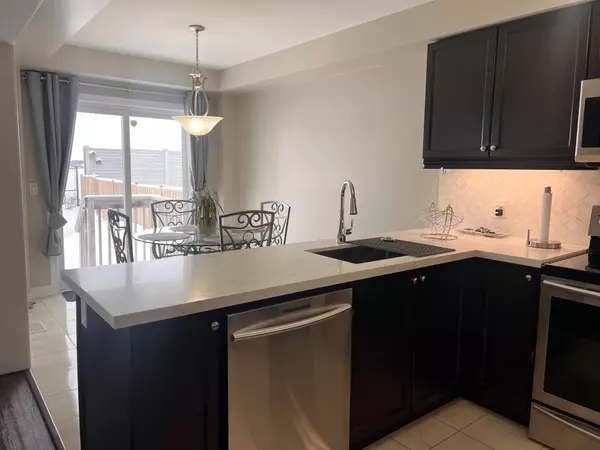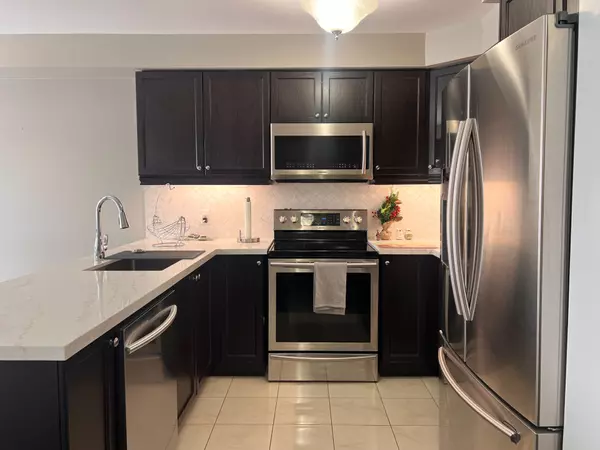REQUEST A TOUR If you would like to see this home without being there in person, select the "Virtual Tour" option and your agent will contact you to discuss available opportunities.
In-PersonVirtual Tour
$ 2,400
Est. payment /mo
New
831 Cook CRES Dufferin, ON L9V 3T9
4 Beds
4 Baths
UPDATED:
01/09/2025 05:36 PM
Key Details
Property Type Townhouse
Sub Type Att/Row/Townhouse
Listing Status Active
Purchase Type For Lease
MLS Listing ID X11915545
Style 2-Storey
Bedrooms 4
Property Description
Welcome to this beautifully maintained 4-bedroom, 4-bathroom end unit townhouse that blends modern comfort with thoughtful design. This home boasts an open-concept main floor filled with natural light, perfect for both relaxation and entertaining. The modern kitchen is equipped with high-end stainless steel appliances, making meal prep a delight. Step outside to a fully fenced backyard with no rear neighbours, offering privacy and a serene outdoor space. The oversized primary bedroom features a walk-in closet and a luxurious 5-piece ensuite with a soaker tub for your personal retreat. The fully finished basement includes a bedroom, office space, and a 4-piece bathroom. The basement bedroom can also serve as a recreation area, providing flexibility to suit your needs. Tenants are responsible for all utilities. This home is move-in ready and waiting for you to enjoy.
Location
Province ON
County Dufferin
Community Shelburne
Area Dufferin
Region Shelburne
City Region Shelburne
Rooms
Family Room No
Basement Finished
Kitchen 1
Separate Den/Office 1
Interior
Interior Features Other
Cooling Central Air
Inclusions S/S stove, dishwasher, fridge and microwave, washer, dryer
Laundry In-Suite Laundry
Exterior
Parking Features Private
Garage Spaces 2.0
Pool None
Roof Type Asphalt Shingle
Lot Frontage 24.61
Lot Depth 120.48
Total Parking Spaces 2
Building
Foundation Poured Concrete
Others
Senior Community Yes
Listed by RE/MAX HALLMARK CHAY REALTY






