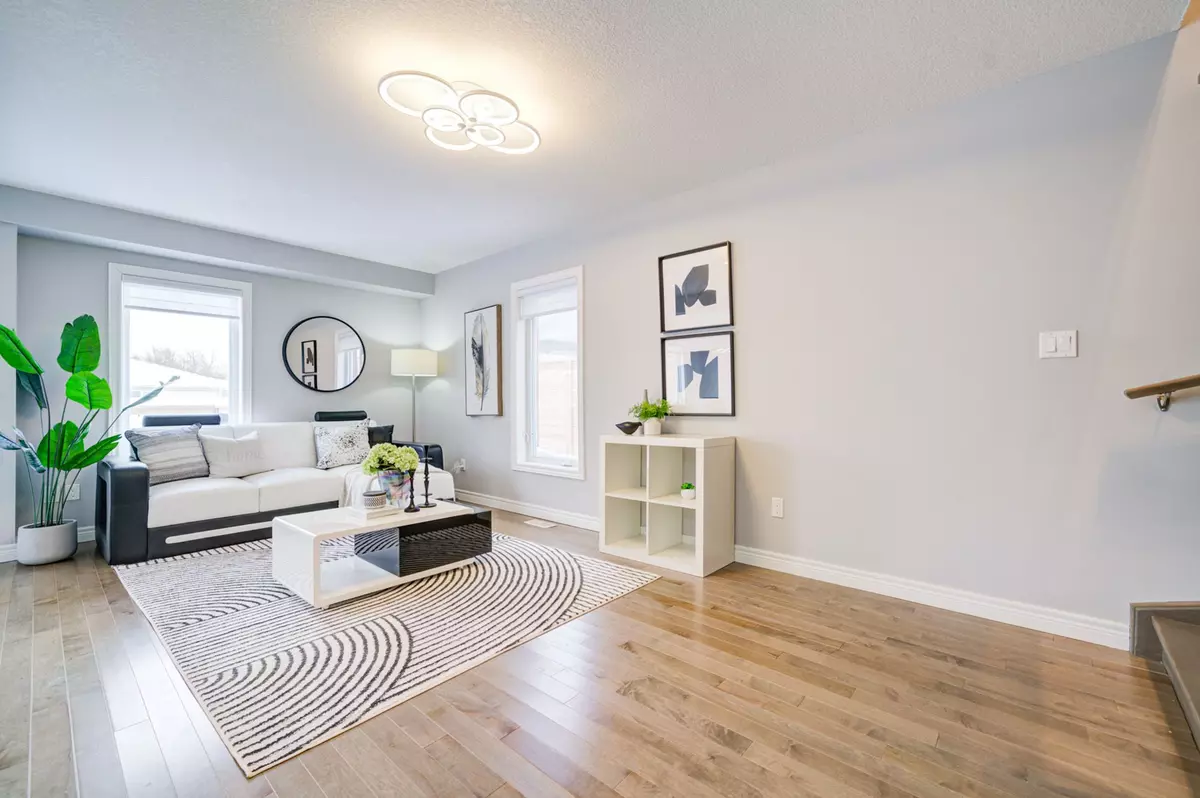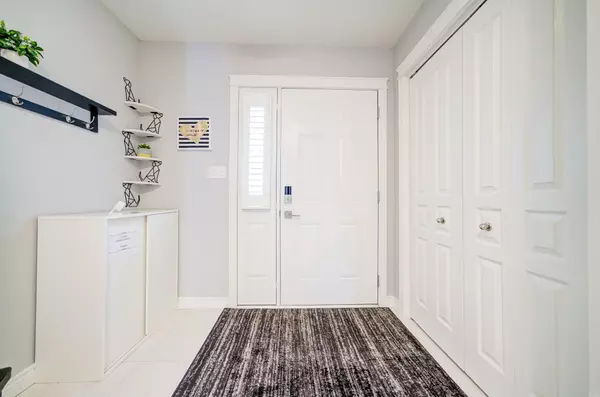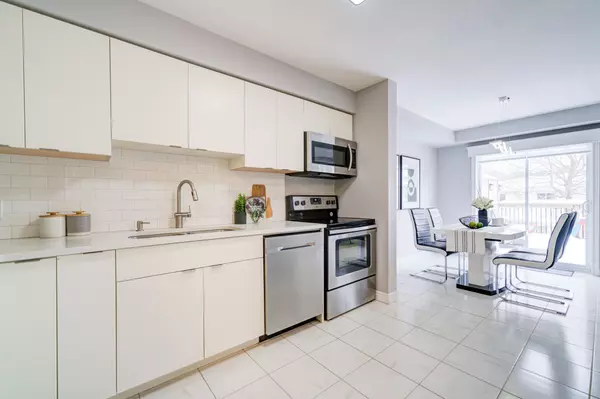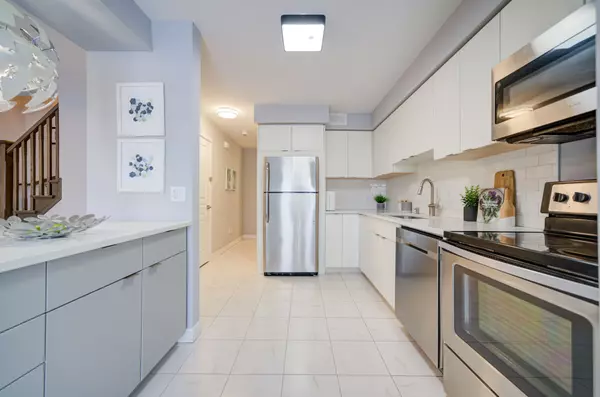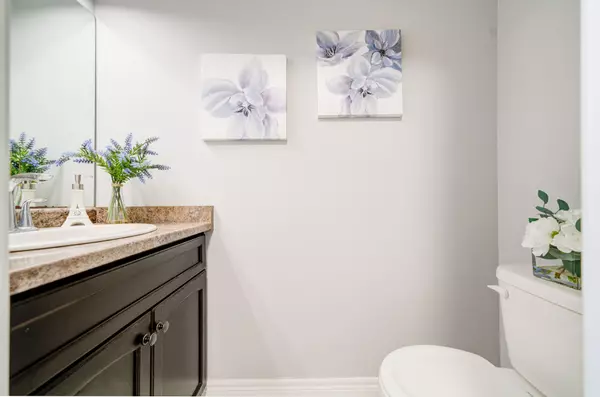REQUEST A TOUR If you would like to see this home without being there in person, select the "Virtual Tour" option and your agent will contact you to discuss available opportunities.
In-PersonVirtual Tour
$ 849,000
Est. payment /mo
New
132 Timber Trail RD Waterloo, ON N3B 0C8
3 Beds
3 Baths
UPDATED:
01/10/2025 05:37 AM
Key Details
Property Type Multi-Family
Sub Type Semi-Detached
Listing Status Active
Purchase Type For Sale
Approx. Sqft 1500-2000
MLS Listing ID X11915350
Style 2-Storey
Bedrooms 3
Annual Tax Amount $4,296
Tax Year 2024
Property Description
Welcome to this cozy, bright, and stylish semi-detached home with a walkout basement!Featuring three generously sized bedrooms, a 1.5-car garage, and an oversized driveway that accommodates four parking spaces, this home offers the perfect blend of comfort and practicality.The upgraded white kitchen boasts a modern island and sleek stainless steel appliances, seamlessly flowing into a breakfast area that opens to a massive vinyl deck built just last year. This low-maintenance deck overlooks an expansive and private backyard, enhanced with stonework completed last year, creating a serene outdoor retreat.Upstairs, the spacious primary bedroom features a 3-piece ensuite, a walk-in closet equipped with an organizer and a full-length mirrora standout feature that combines functionality and style. The other two bedrooms share a 4-piece bathroom, ensuring ample space for family or guests.Adding a touch of luxury, the entire home is adorned with high-end custom drapery, elevating the living experience in this remarkable property.
Location
Province ON
County Waterloo
Area Waterloo
Rooms
Family Room No
Basement Walk-Out, Unfinished
Kitchen 1
Interior
Interior Features Other
Cooling Central Air
Inclusions Stainless Steel Kitchen Appliances Including S/S Fridge, S/S dishwasher, S/S Range Hood, S/S Stove. Washer, dryer. All Current window coverings and Blinds, All light fixtures and Pot Lights.
Exterior
Parking Features Private
Garage Spaces 5.5
Pool None
Roof Type Asphalt Shingle
Lot Frontage 30.06
Lot Depth 116.0
Total Parking Spaces 5
Building
Foundation Concrete
Listed by RIGHT AT HOME REALTY


