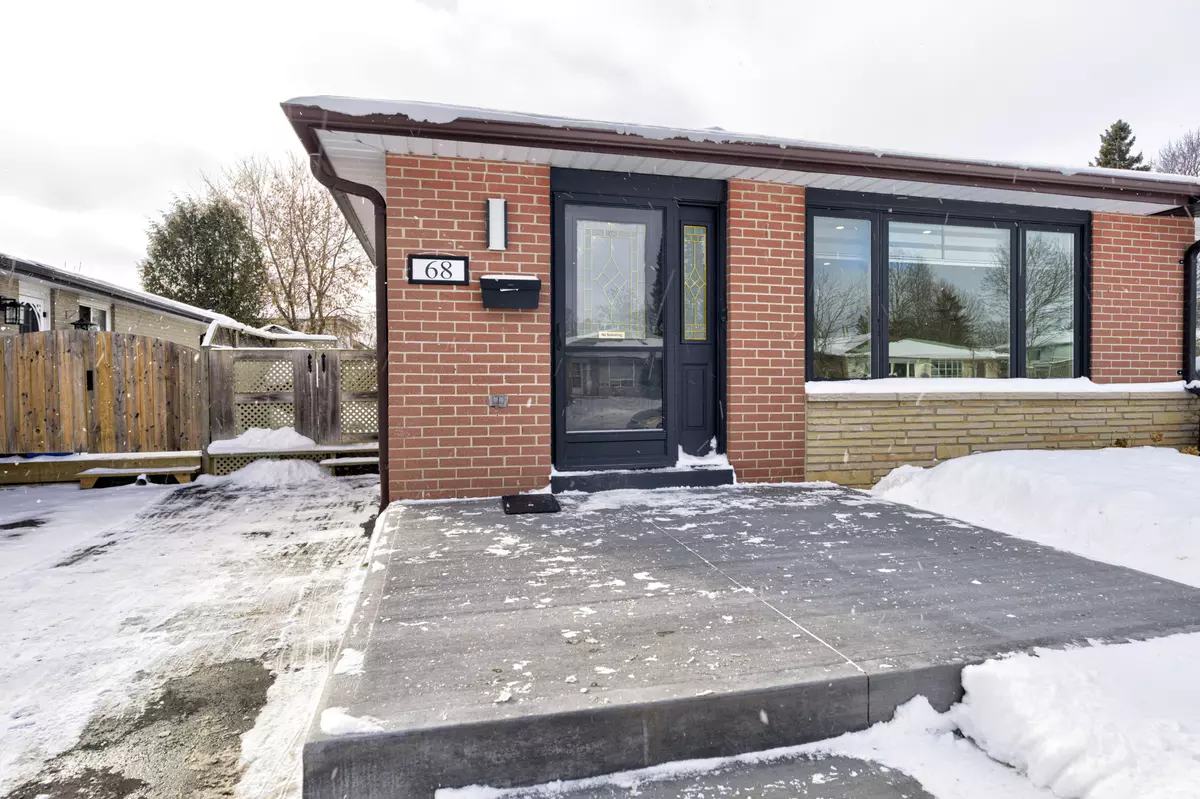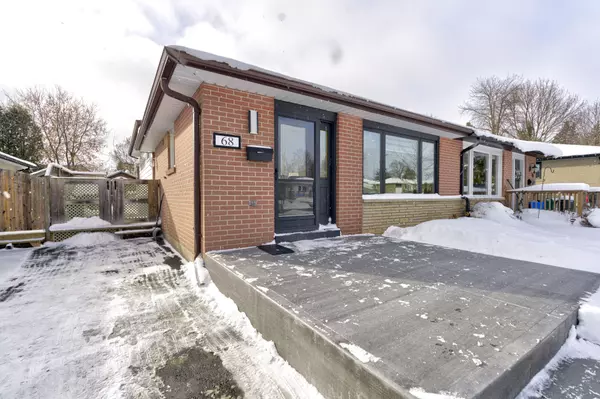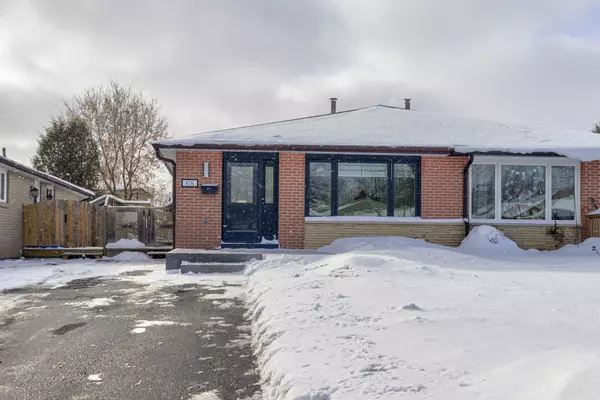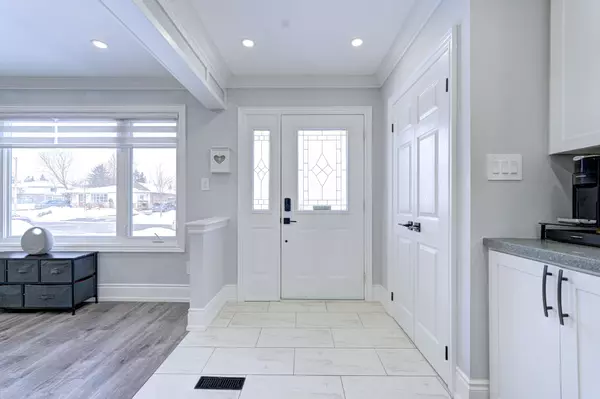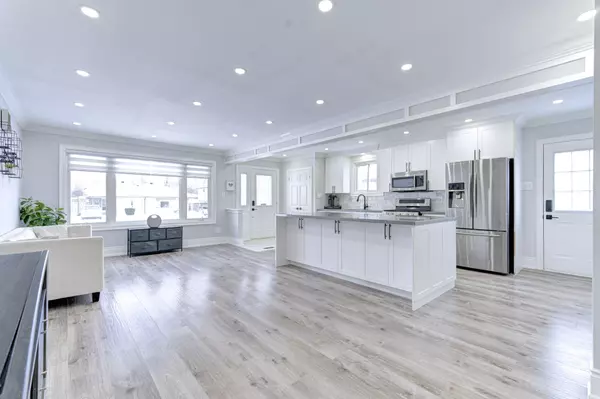REQUEST A TOUR If you would like to see this home without being there in person, select the "Virtual Tour" option and your agent will contact you to discuss available opportunities.
In-PersonVirtual Tour
$ 769,900
Est. payment /mo
New
68 Carlton DR Orangeville, ON L9W 2X9
3 Beds
2 Baths
UPDATED:
01/09/2025 04:25 PM
Key Details
Property Type Single Family Home
Sub Type Semi-Detached
Listing Status Active
Purchase Type For Sale
Approx. Sqft 700-1100
MLS Listing ID W11915167
Style Backsplit 4
Bedrooms 3
Annual Tax Amount $4,226
Tax Year 2024
Property Description
Welcome To This Tastefully Renovated Four Level Semi Backsplit W/All Levels Finished -Carpet Free & An Above Ground Pool!! Beautiful Curb Appeal Wit New Front Patio $ Driveway Completed In Summer 2024. Expansive Open Concept Main Floor With Renovated Kitchen-Gas Stove-Massive Island With Lots Of Extra Storage, Pantry, Pot Lights, Coffee Bar & Side Door! Up A Few Steps To The Three Bedrooms -All Have Had Light Fixtures/Ceiling Fans Added! Renovated Main Bath! From The Main Level You Go Down A Few Steps To The Rec Room With Above Grade Window, Two Piece Powder Room & Gas Free Standing Fireplace. Also On This Level Is The Laundry Room & Furnace Room. Down A Couple More Steps And You Are In The SECOND Finished Rec Room!! Spacious Backyard With Above Ground Pool (as Is). Situated Close To Schools, Rec Centres, Parks & 109 By-Pass For Easy Commuting!
Location
Province ON
County Dufferin
Community Orangeville
Area Dufferin
Region Orangeville
City Region Orangeville
Rooms
Family Room No
Basement Finished
Kitchen 1
Interior
Interior Features Carpet Free, Water Softener
Cooling Central Air
Fireplaces Type Natural Gas
Fireplace Yes
Heat Source Gas
Exterior
Parking Features Mutual
Garage Spaces 2.0
Pool Above Ground
Roof Type Asphalt Shingle
Lot Depth 114.6
Total Parking Spaces 2
Building
Foundation Unknown
Listed by CENTURY 21 MILLENNIUM INC.


