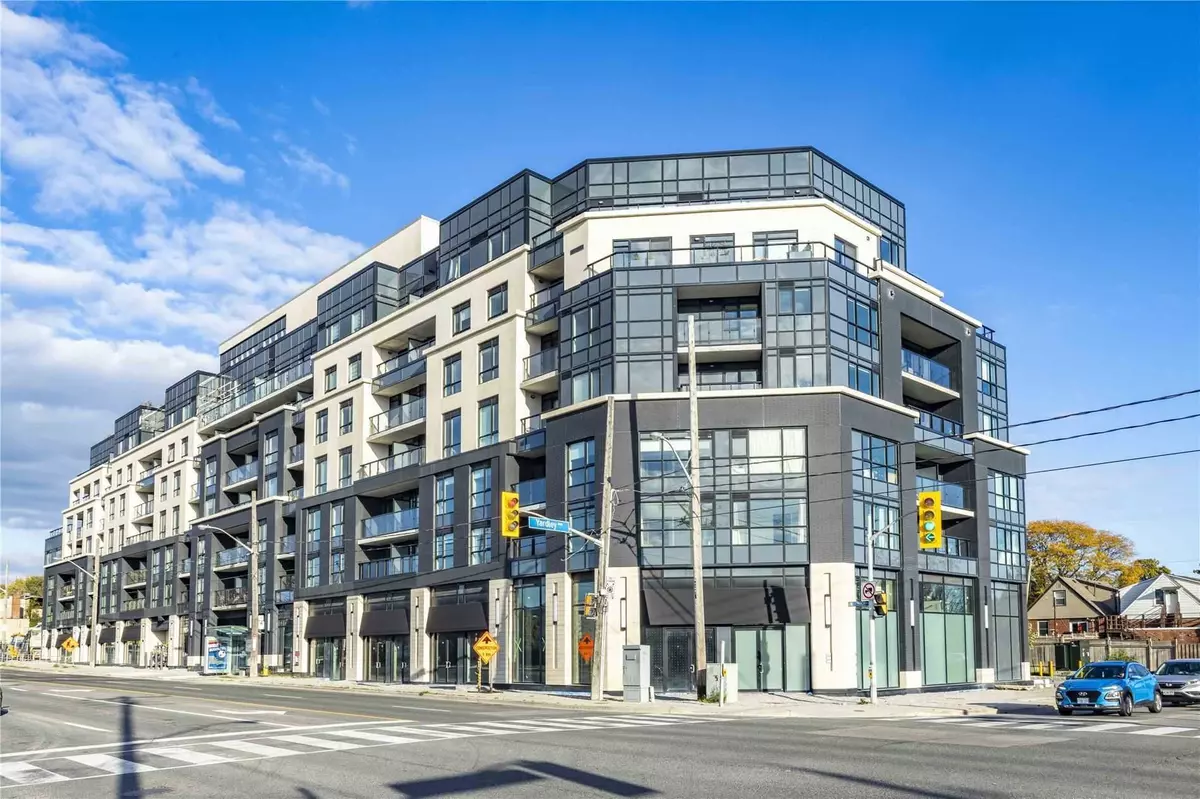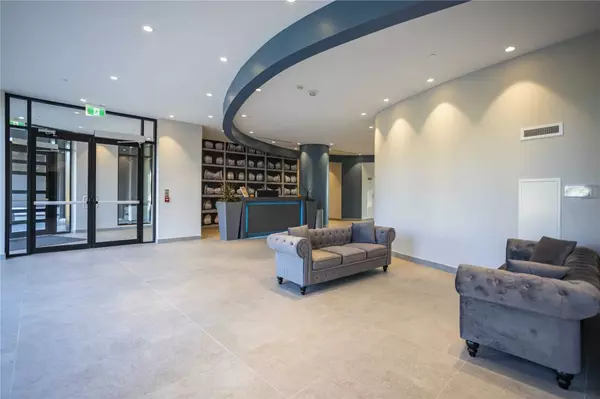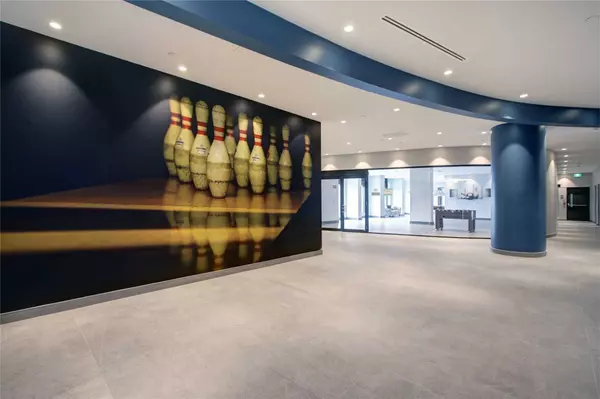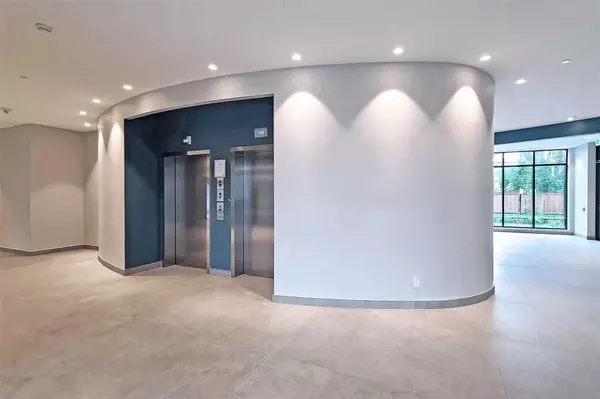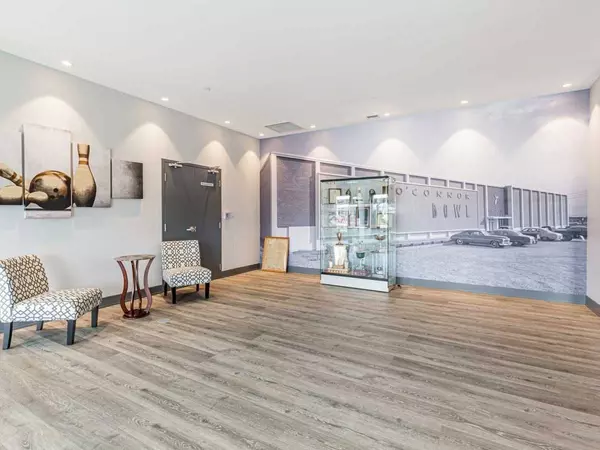1401 O'Connor DR #221 Toronto E03, ON M4B 2V5
2 Beds
2 Baths
UPDATED:
01/09/2025 12:56 PM
Key Details
Property Type Condo
Sub Type Condo Apartment
Listing Status Active
Purchase Type For Sale
Approx. Sqft 900-999
MLS Listing ID E11914631
Style Apartment
Bedrooms 2
HOA Fees $1,027
Annual Tax Amount $3,763
Tax Year 2024
Property Description
Location
Province ON
County Toronto
Community O'Connor-Parkview
Area Toronto
Region O'Connor-Parkview
City Region O'Connor-Parkview
Rooms
Family Room No
Basement None
Kitchen 1
Separate Den/Office 1
Interior
Interior Features Water Heater Owned, Storage
Cooling Central Air
Fireplace No
Heat Source Gas
Exterior
Parking Features Underground
Garage Spaces 1.0
Exposure South East
Total Parking Spaces 1
Building
Story 2
Unit Features Public Transit,Place Of Worship,Library
Locker Owned
Others
Security Features Concierge/Security
Pets Allowed Restricted


