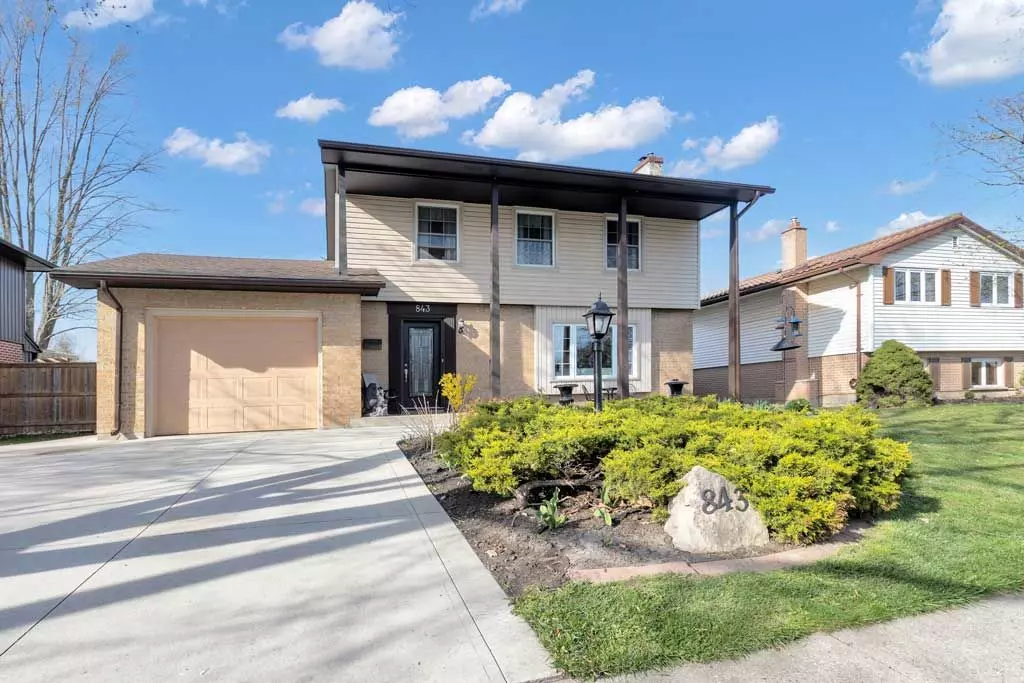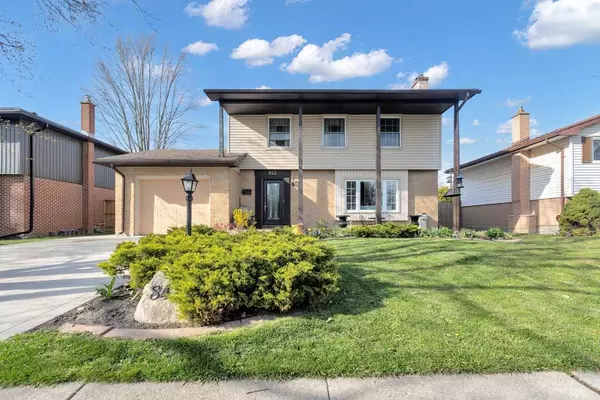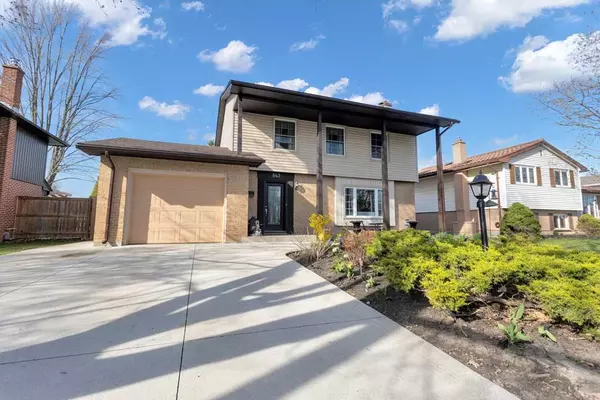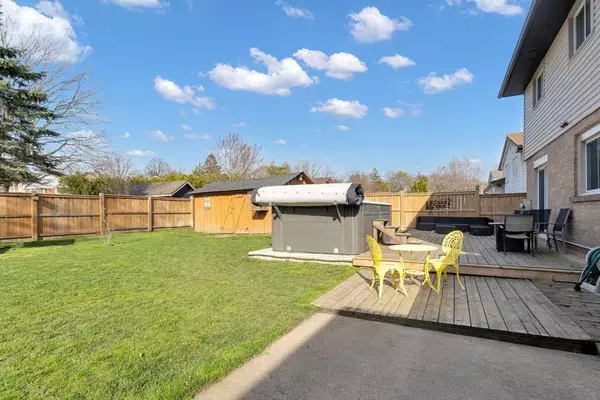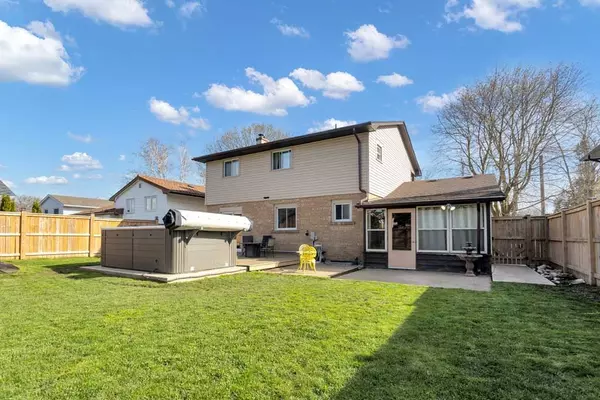843 Warwick ST Oxford, ON N4S 4R5
4 Beds
2 Baths
UPDATED:
01/09/2025 12:17 PM
Key Details
Property Type Single Family Home
Sub Type Detached
Listing Status Active
Purchase Type For Sale
Approx. Sqft 1100-1500
MLS Listing ID X11914589
Style 2-Storey
Bedrooms 4
Annual Tax Amount $4,353
Tax Year 2024
Property Description
Location
Province ON
County Oxford
Community Woodstock - North
Area Oxford
Zoning R1
Region Woodstock - North
City Region Woodstock - North
Rooms
Family Room Yes
Basement Full, Finished
Kitchen 1
Interior
Interior Features Water Meter
Cooling Central Air
Fireplaces Number 2
Fireplaces Type Fireplace Insert
Inclusions Built-in Microwave, Carbon Monoxide Detector, Dishwasher, Dryer, Pool Equipment, Refrigerator, Smoke Detector, Stove, Washer, Window Coverings, TV and Mount in Living Room, TV in basement, freezer in garage
Exterior
Exterior Feature Deck, Porch, Privacy, Year Round Living, Landscaped
Parking Features Private Double
Garage Spaces 3.0
Pool Above Ground
Roof Type Asphalt Shingle
Lot Frontage 56.59
Lot Depth 110.1
Total Parking Spaces 3
Building
Foundation Concrete Block


