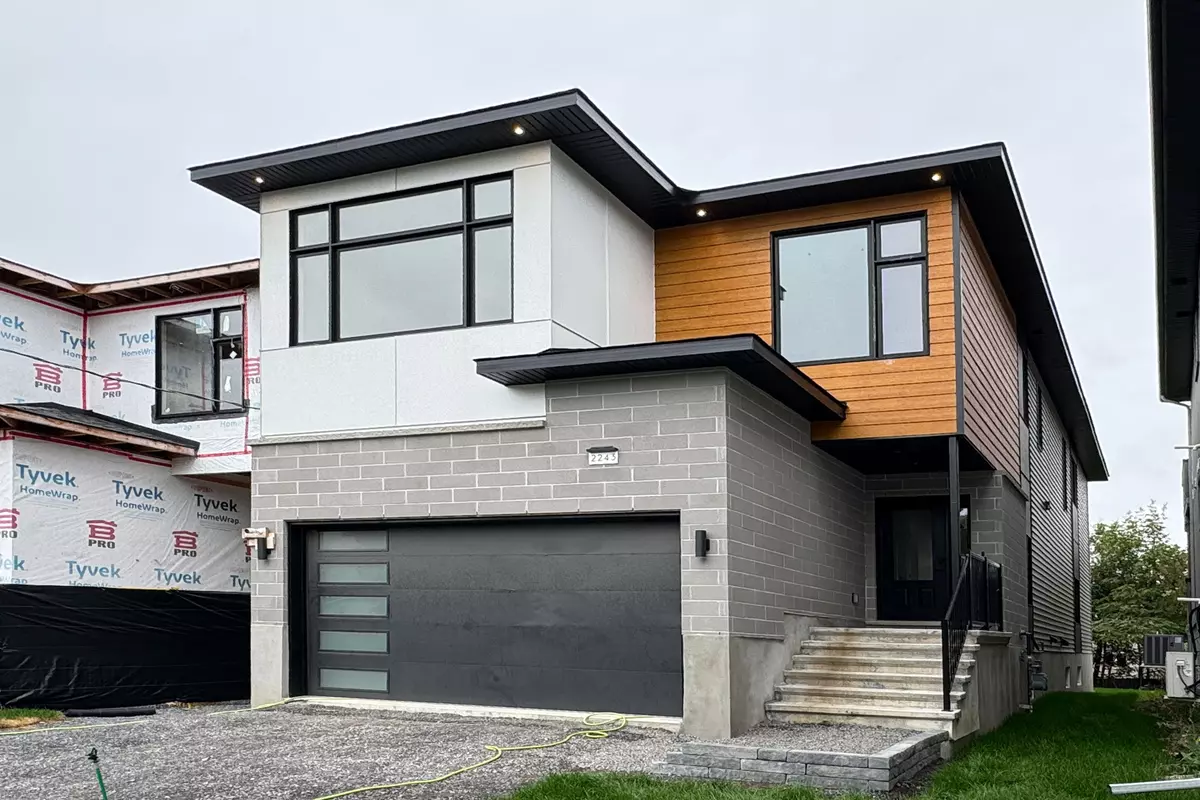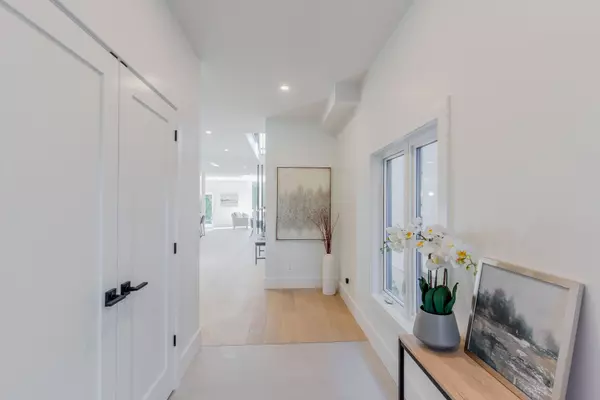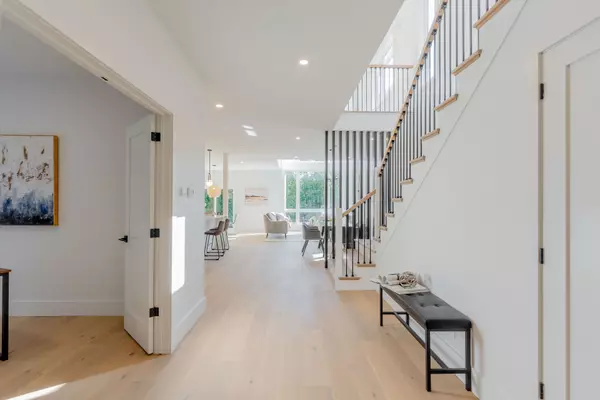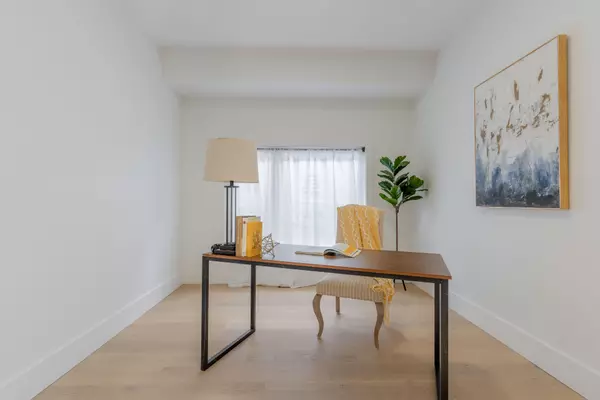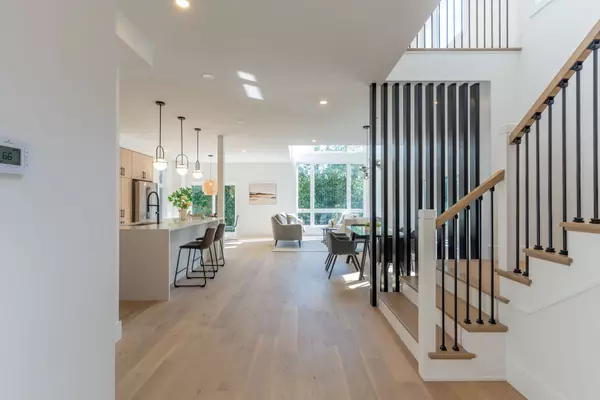REQUEST A TOUR If you would like to see this home without being there in person, select the "Virtual Tour" option and your agent will contact you to discuss available opportunities.
In-PersonVirtual Tour
$ 1,299,000
Est. payment /mo
New
2241 PAGE RD Orleans - Convent Glen And Area, ON K1C 7K5
4 Beds
5 Baths
UPDATED:
01/10/2025 08:51 PM
Key Details
Property Type Single Family Home
Sub Type Detached
Listing Status Active
Purchase Type For Sale
MLS Listing ID X11914490
Style 2-Storey
Bedrooms 4
Tax Year 2024
Property Description
Brand-new, modern 6-bedroom, 5-bathroom home available for move-in within six months, with customizable options to match your personal style. This stunning property features 9-foot ceilings on all three levels and an open-concept layout with an abundance of oversized windows, ensuring bright and airy interiors throughout. The main and second floors are finished with elegant hardwood flooring, adding warmth and sophistication to the home. The main floor also includes a dedicated office, a dramatic double-height ceiling in the living area, and a gourmet kitchen with quartz countertops, a large island, a walk-in pantry, and ample storage perfect for hosting gatherings or enjoying family meals. The second floor, also featuring hardwood flooring and 9-foot ceilings, offers four spacious bedrooms bathed in natural light. The luxurious primary suite includes an ensuite bathroom and a walk-in closet. A second oversized bedroom comes with its own private ensuite, while two additional large bedrooms share a well-appointed bathroom. A cozy loft area adds versatility as a lounge or study space. The convenience of a second-floor laundry room and ample storage further enhance the practicality and functionality of the home. The fully finished basement, with a separate entrance, includes a 2-bedroom, 1-bathroom suite featuring its own kitchen, laundry, and living area an excellent option for rental income or multi-generational living. Additional highlights include a double garage, an extra-long driveway, and a landscaped yard. Located in a top-rated school district, this home is surrounded by parks, shopping centers, and offers excellent transportation options, including nearby major highways. With its sunlit interiors, premium finishes, and customizable features, this home is perfect for families seeking a modern and convenient lifestyle. Don't miss the opportunity to make this exceptional property your dream home!
Location
Province ON
County Ottawa
Community 2009 - Chapel Hill
Area Ottawa
Region 2009 - Chapel Hill
City Region 2009 - Chapel Hill
Rooms
Family Room Yes
Basement None, Finished
Kitchen 2
Separate Den/Office 2
Interior
Interior Features Sump Pump, Storage, In-Law Suite
Cooling Central Air
Fireplaces Type Electric
Fireplace Yes
Heat Source Gas
Exterior
Parking Features Private Double
Garage Spaces 4.0
Pool None
Roof Type Unknown
Lot Depth 150.0
Total Parking Spaces 6
Building
Foundation Concrete
Listed by HOME RUN REALTY INC.


