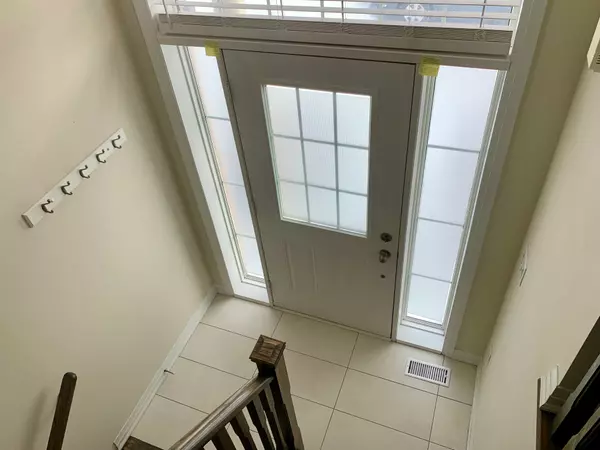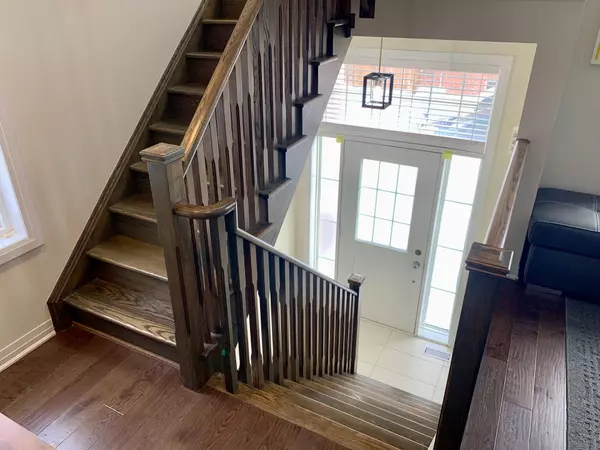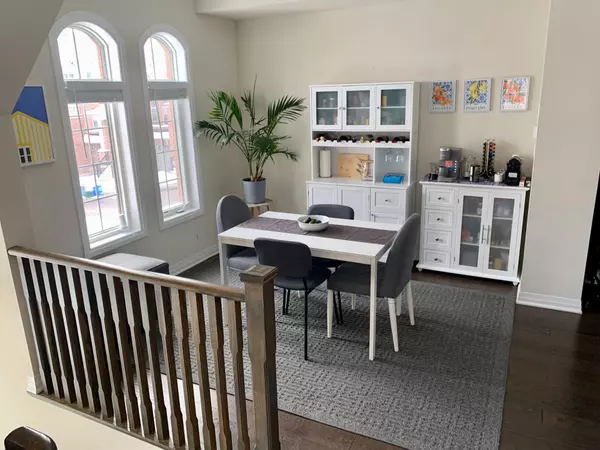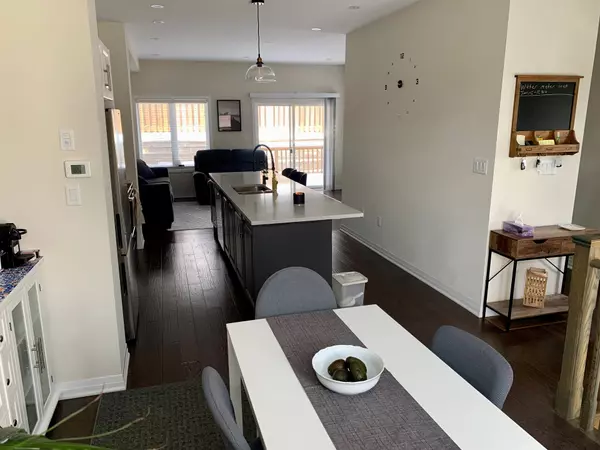60 First ST #12 Dufferin, ON L9W 2E4
3 Beds
3 Baths
UPDATED:
01/09/2025 04:32 PM
Key Details
Property Type Townhouse
Sub Type Att/Row/Townhouse
Listing Status Active
Purchase Type For Sale
MLS Listing ID W11914003
Style 2-Storey
Bedrooms 3
Annual Tax Amount $4,799
Tax Year 2024
Property Description
Location
Province ON
County Dufferin
Community Orangeville
Area Dufferin
Region Orangeville
City Region Orangeville
Rooms
Family Room No
Basement Finished
Kitchen 1
Interior
Interior Features Air Exchanger, Auto Garage Door Remote, On Demand Water Heater, Sump Pump, Water Purifier, Water Softener, Water Treatment
Cooling Central Air
Inclusions Refrigerator, Stove, Dishwasher, all Window Coverings, all existing Electric Light Fixtures, Electric Garage Door Opener, Central Air Conditioning, Water Treatment System.
Exterior
Exterior Feature Deck
Parking Features Private
Garage Spaces 2.0
Pool None
Roof Type Asphalt Shingle
Lot Frontage 42.59
Lot Depth 70.99
Total Parking Spaces 2
Building
Foundation Concrete






