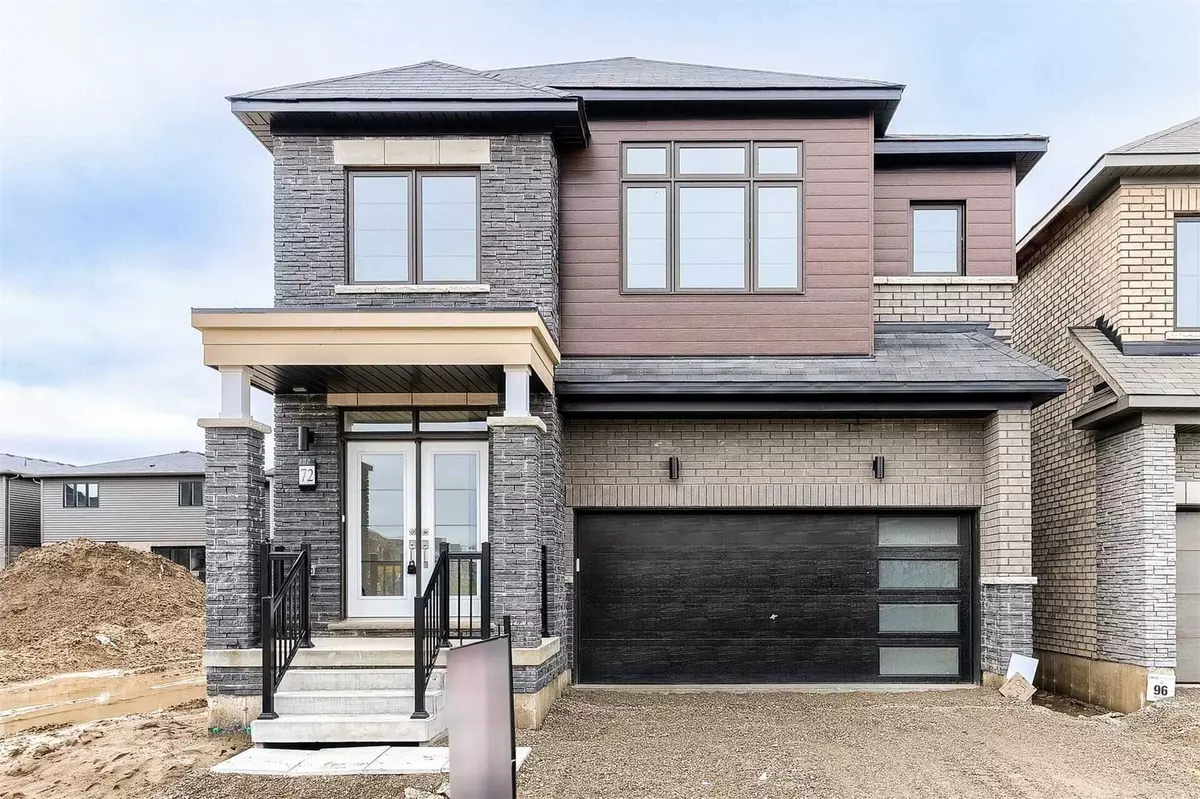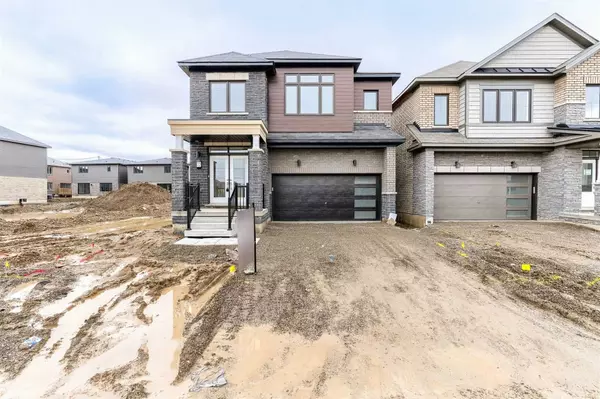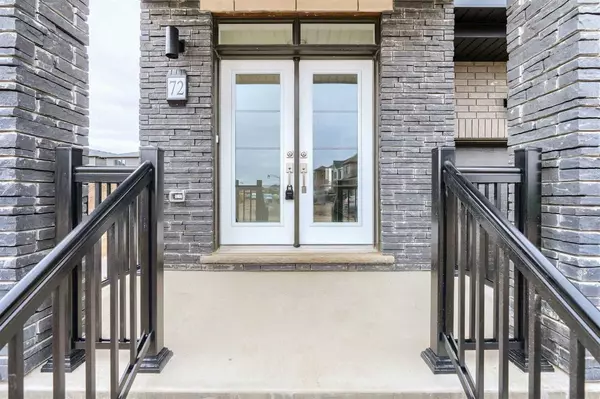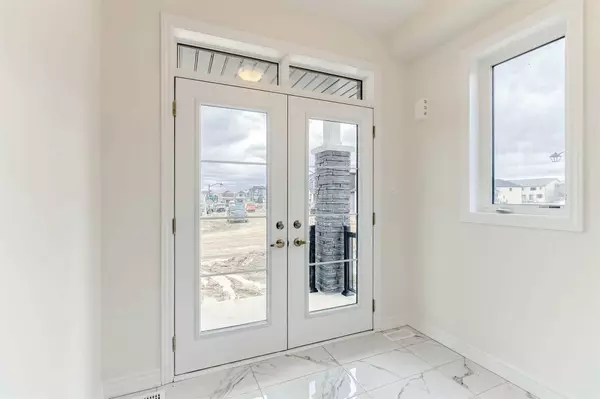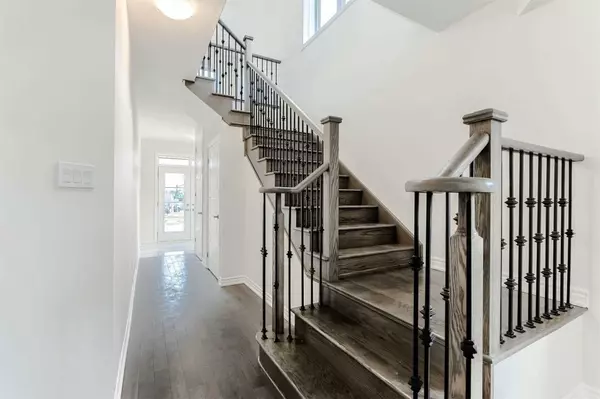REQUEST A TOUR If you would like to see this home without being there in person, select the "Virtual Tour" option and your advisor will contact you to discuss available opportunities.
In-PersonVirtual Tour
$ 949,000
Est. payment /mo
New
72 Witteveen DR Brantford, ON N3T 5L5
4 Beds
4 Baths
UPDATED:
01/08/2025 05:20 PM
Key Details
Property Type Single Family Home
Sub Type Detached
Listing Status Active
Purchase Type For Sale
MLS Listing ID X11913354
Style 2-Storey
Bedrooms 4
Annual Tax Amount $4,977
Tax Year 2024
Property Description
Discover Your Dream Home! Features include separate living, family, and dining rooms, a spacious walk-in closet on the main floor, and a family-sized upgraded eat-in kitchen. This home boasts 4 generously sized bedrooms, 3.5 bathrooms, with an option for a 5th bedroom on the second floor. Highlights include hardwood floors on the main level, iron pickets, porcelain tiles, 9-ft ceilings with 8-ft doors on the main level, a double-door entrance, and 5 parking spaces. Additional conveniences: rough-in for a basement washroom, 200-amp electrical service, and an electric plug rough-in in the garage!
Location
Province ON
County Brantford
Area Brantford
Rooms
Family Room No
Basement Unfinished
Kitchen 1
Interior
Interior Features Water Heater
Cooling Central Air
Inclusions All electrical light fixtures; existing stainless steel fridge, stove and b/i dishwasher, clothes washer and dryer, All window blinds and coverings.
Exterior
Parking Features Private
Garage Spaces 4.0
Pool None
Roof Type Shingles
Lot Frontage 37.04
Lot Depth 92.0
Total Parking Spaces 4
Building
Foundation Concrete
Listed by RE/MAX REALTY SPECIALISTS INC.


