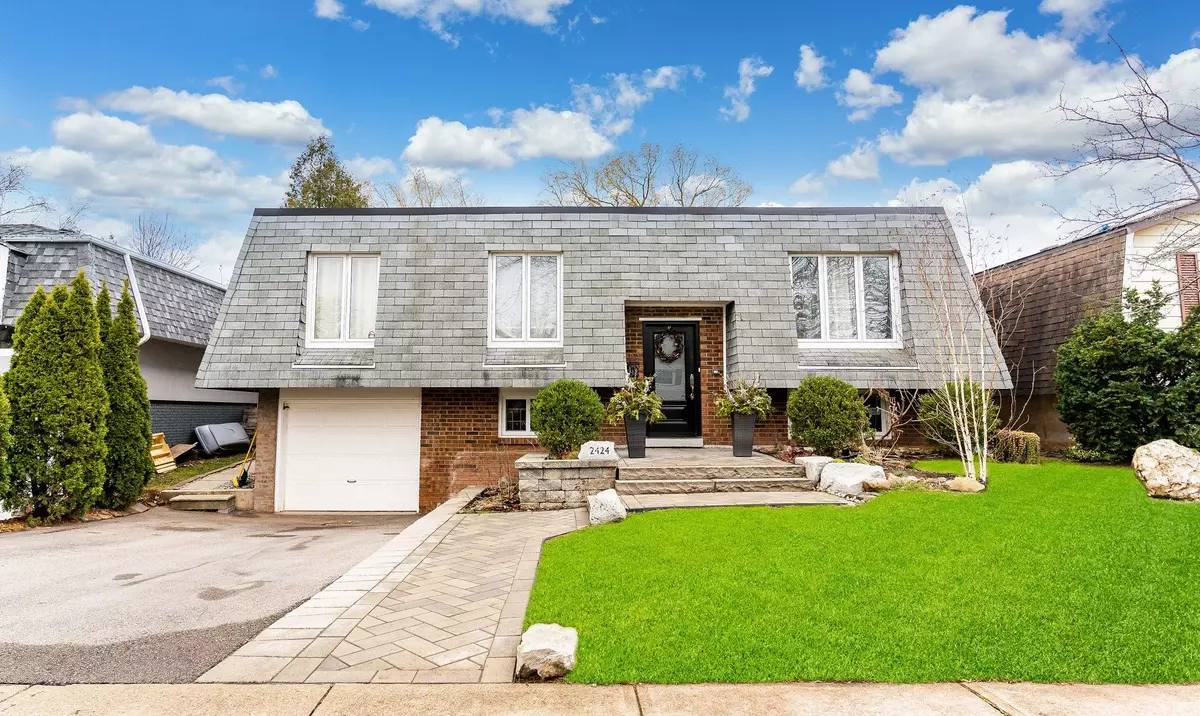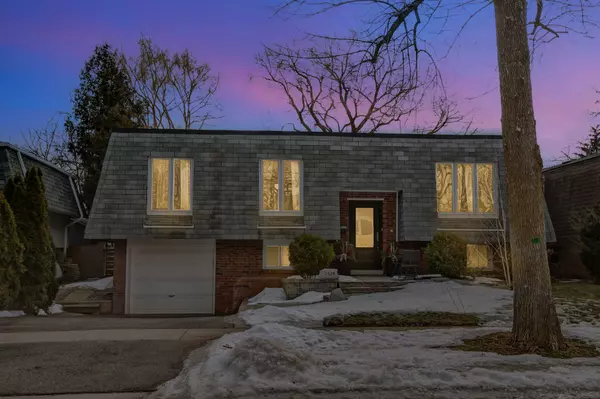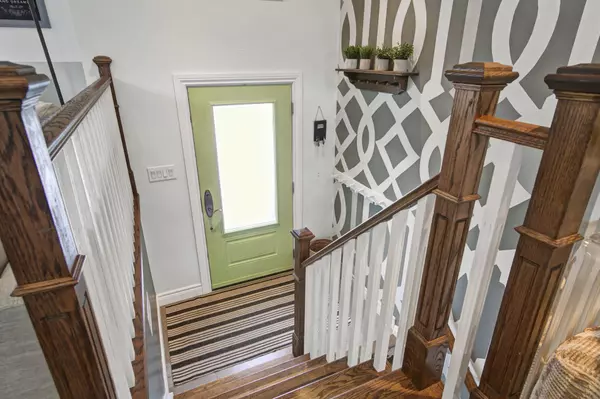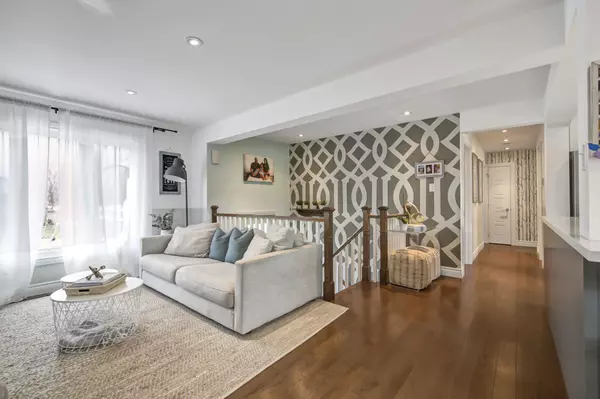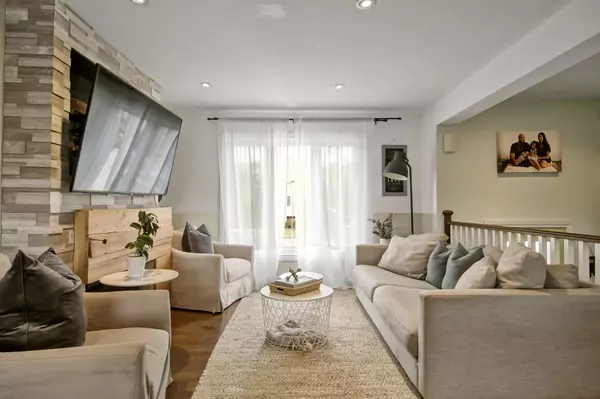REQUEST A TOUR If you would like to see this home without being there in person, select the "Virtual Tour" option and your agent will contact you to discuss available opportunities.
In-PersonVirtual Tour
$ 1,489,000
Est. payment /mo
New
2424 Yolanda DR Halton, ON L6L 2H8
4 Beds
2 Baths
UPDATED:
01/08/2025 04:17 PM
Key Details
Property Type Single Family Home
Sub Type Detached
Listing Status Active
Purchase Type For Sale
Approx. Sqft 1500-2000
MLS Listing ID W11913137
Style Bungalow
Bedrooms 4
Annual Tax Amount $4,620
Tax Year 2024
Property Description
3+1 Bed, 2 Bath Home In Bronte With Separate Entrance To Potential Basement Apartment Or Nanny Suite. Very Deep Private Lot Backing Onto The Donavon Bailey Trail. Perfect Family Home To Live In As Is Or To Build Your Dream Home (Prelim. Drawings Available/Attached). Next Door To Two Newly Built Homes. Open Concept Living, Dining And Kitchen. Hardwood Floors Throughout. Kitchen Features Stainless Steel Appliances, Granite Countertops, Under Cabinet Lighting, Pot Lights& More. Finished Basement. Large Backyard With Deck And Willow Trees Lining The Perimeter. Short Walk To Community Centre And Bronte Harbour. *Hidden Gem* Amazing Street With Great Neighbours! Conveniently Located Close To Schools, Major Highways, Amenities & More! *****Separate Entrance To Potential Basement Apartment Or Nanny Suite*****
Location
Province ON
County Halton
Community Bronte West
Area Halton
Region Bronte West
City Region Bronte West
Rooms
Family Room No
Basement Full, Separate Entrance
Kitchen 1
Separate Den/Office 1
Interior
Interior Features Other
Cooling Central Air
Inclusions Fridge, Dishwasher, Gas Range/Stove, Washer & Dryer, All Window Coverings & Elfs Included.
Exterior
Exterior Feature Deck, Privacy
Parking Features Private
Garage Spaces 3.0
Pool None
Roof Type Unknown
Lot Frontage 50.0
Lot Depth 146.21
Total Parking Spaces 3
Building
Foundation Unknown
Listed by GFA REALTY LTD.


