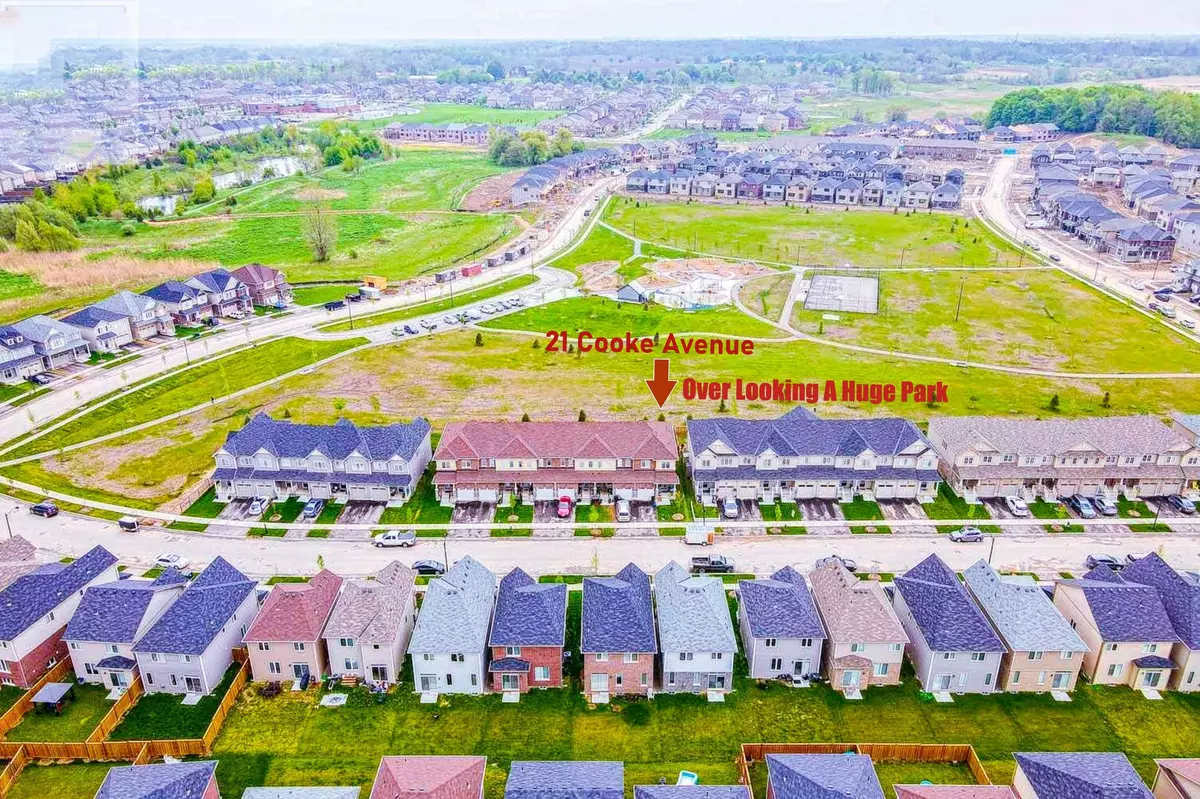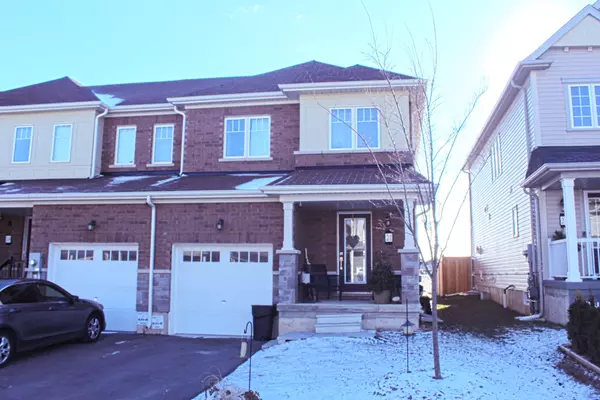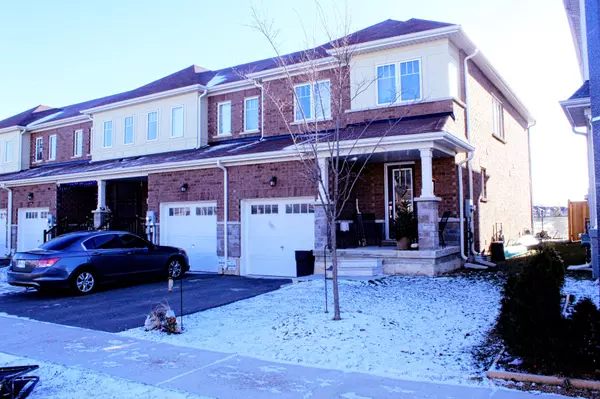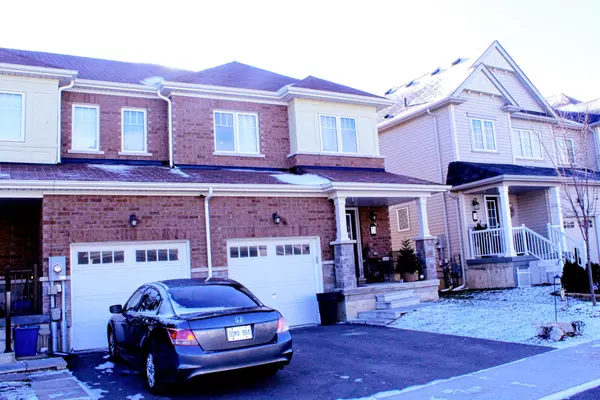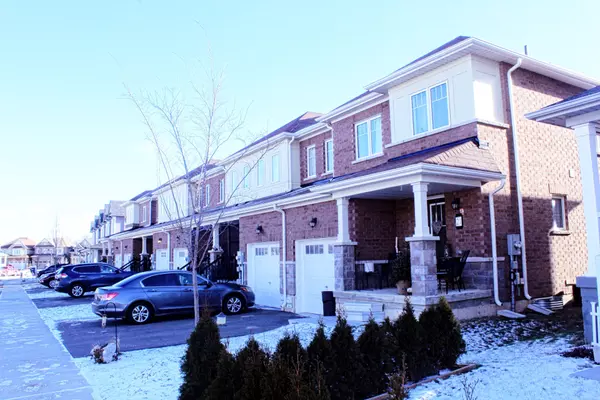REQUEST A TOUR If you would like to see this home without being there in person, select the "Virtual Tour" option and your agent will contact you to discuss available opportunities.
In-PersonVirtual Tour
$ 2,500
Est. payment /mo
New
21 Cooke AVE Brantford, ON N3T 0S2
3 Beds
3 Baths
UPDATED:
01/08/2025 04:16 PM
Key Details
Property Type Townhouse
Sub Type Att/Row/Townhouse
Listing Status Active
Purchase Type For Lease
Approx. Sqft 1500-2000
MLS Listing ID X11913134
Style 2-Storey
Bedrooms 3
Property Description
Welcome Renters to Chelsea model 1633 sq ft End unit Townhome. Property is located in the community of West Brant. This Unique property has a luxurious exterior appeal with its all Brick and stone finishes. This spacious Townhome has an open Layout with Oak Hardwood flooring in the Main floor throughout the Living, Dining areas. The Kitchen has plenty of cabinetry offering ample storage space, Stainless steal High end appliances and an island. Main floor is complete with a 2 pieces Powder room and large Laundry Room offering in addition to the oversized Washer and Dryer an extra Storge space for cleaning supplies. The hardwood stairs lead to the second floor that has a large Primary Bedroom with a walk-in closet, Ensuite with a glass shower and soaker tub. Two additional very good sized Bedrooms and a secondary Full Washroom completes the Second Floor space. Huge Backyard offering enjoyment of Outdoor events for the whole family. This is a must see opportunity located in a mature community with Schools, Parks, Walking Trails and Plazas don't miss on it. Utilities are extra.
Location
Province ON
County Brantford
Area Brantford
Rooms
Family Room No
Basement Full, Unfinished
Kitchen 1
Interior
Interior Features Sump Pump
Cooling Central Air
Laundry Ensuite
Exterior
Parking Features Private
Garage Spaces 2.0
Pool None
Roof Type Asphalt Shingle
Total Parking Spaces 2
Building
Foundation Poured Concrete
Listed by ROYAL LEPAGE REAL ESTATE SERVICES LTD.


