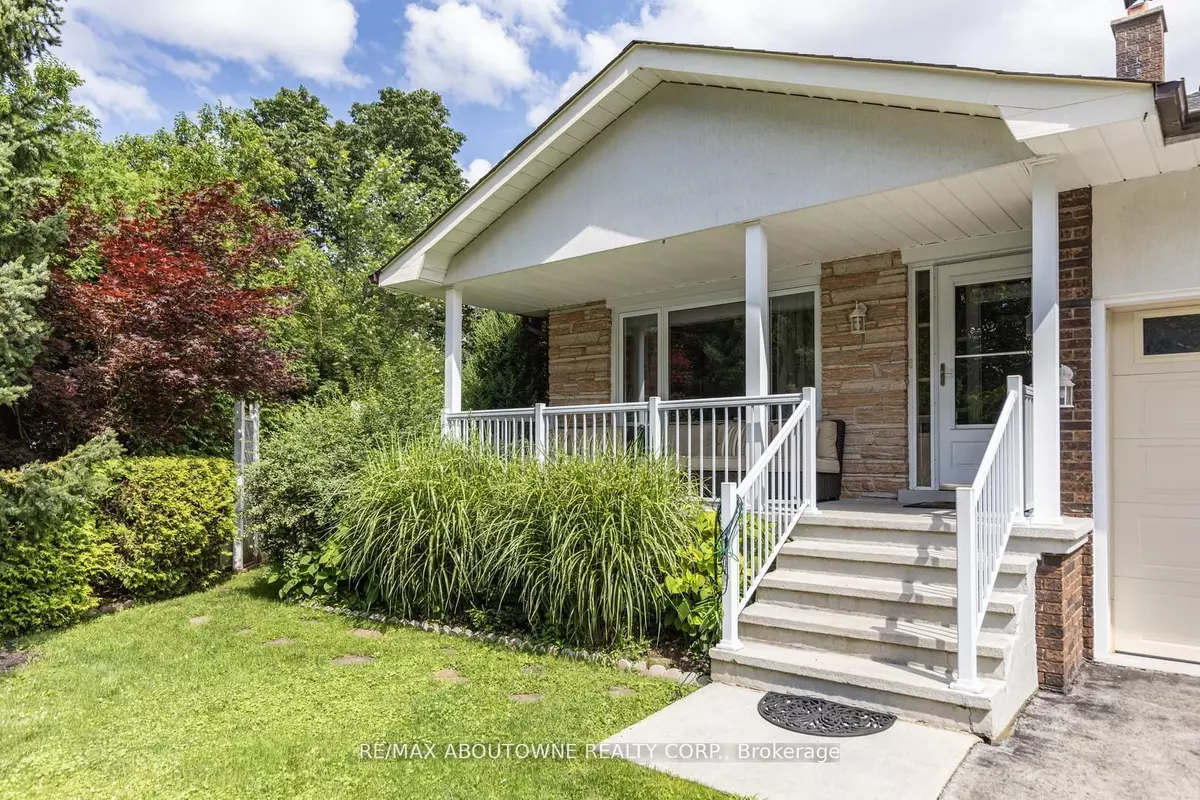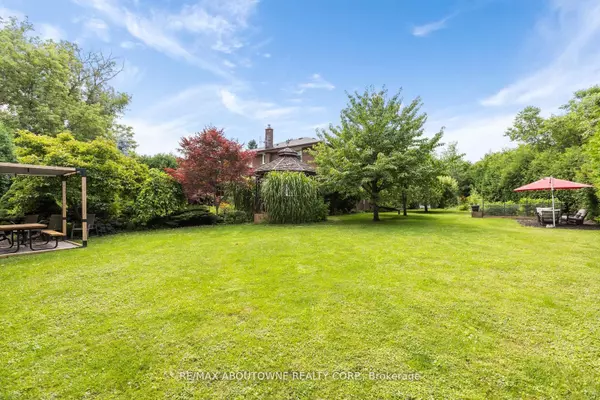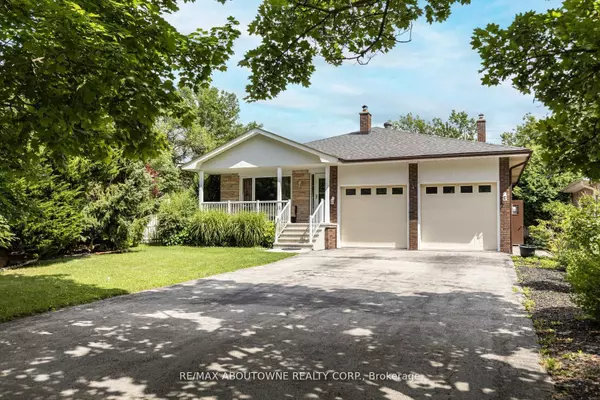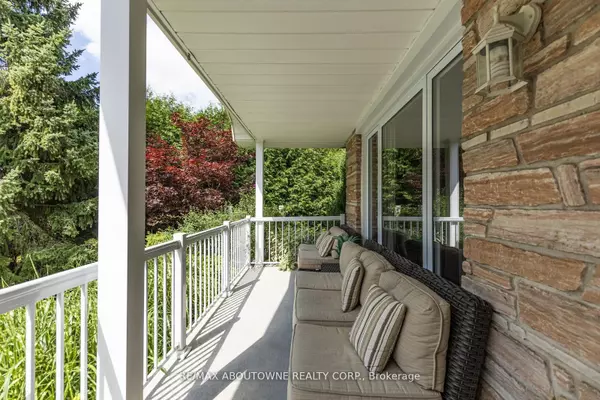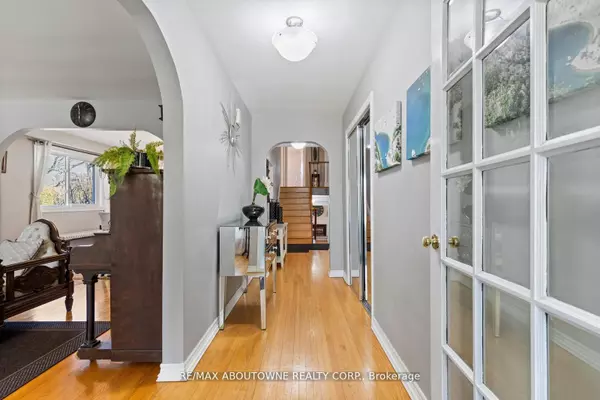REQUEST A TOUR If you would like to see this home without being there in person, select the "Virtual Tour" option and your agent will contact you to discuss available opportunities.
In-PersonVirtual Tour
$ 1,900,000
Est. payment /mo
New
2254 Yates CT Oakville, ON L6L 5K6
5 Beds
4 Baths
UPDATED:
01/08/2025 02:29 PM
Key Details
Property Type Single Family Home
Sub Type Detached
Listing Status Active
Purchase Type For Sale
MLS Listing ID W11912678
Style Backsplit 5
Bedrooms 5
Annual Tax Amount $7,727
Tax Year 2024
Property Description
Welcome to 2254 Yates Court, Oakville nestled in the heart of Bronte, this picturesque property sits on a .31-acre fully treed lot, offering unparalleled privacy & tranquility. Boasting 2858 square feet, this 5 +1 bedroom, 4 full bathroom, professionally landscaped oasis, complete with multiple lounging areas, flower beds, a raised vegetable garden, and delightful fruit trees all on a pool-sized lot. Inside, the abundance of living space (totaling 4,728 square feet) spans separate rooms & levels, catering perfectly to families working from home or those seeking multigenerational arrangements. The lower level has been expertly finished to accommodate diverse needs, featuring a kitchen, great room, a luxurious newly renovated bathroom with a spacious 4'x6' shower & heated floors, a laundry room, & an additional bedroom. Don't miss out on this exceptional opportunity to create lasting memories in a truly remarkable home!
Location
Province ON
County Halton
Community Bronte West
Area Halton
Region Bronte West
City Region Bronte West
Rooms
Family Room Yes
Basement Finished with Walk-Out, Full
Kitchen 2
Separate Den/Office 1
Interior
Interior Features Other
Cooling Central Air
Fireplace Yes
Heat Source Gas
Exterior
Parking Features Private Double
Garage Spaces 6.0
Pool None
Roof Type Asphalt Shingle
Lot Depth 150.22
Total Parking Spaces 8
Building
Unit Features Park,Public Transit,School
Foundation Brick
Listed by RE/MAX ABOUTOWNE REALTY CORP.


