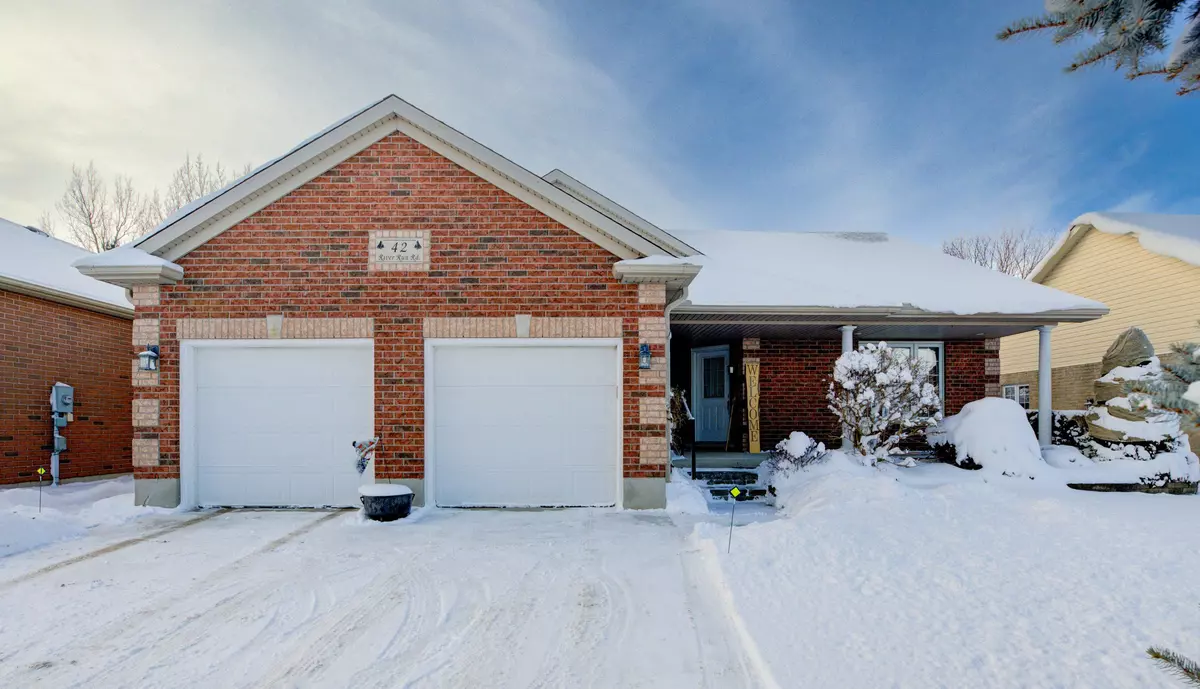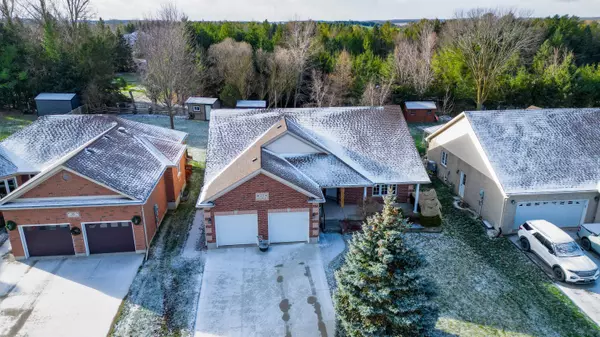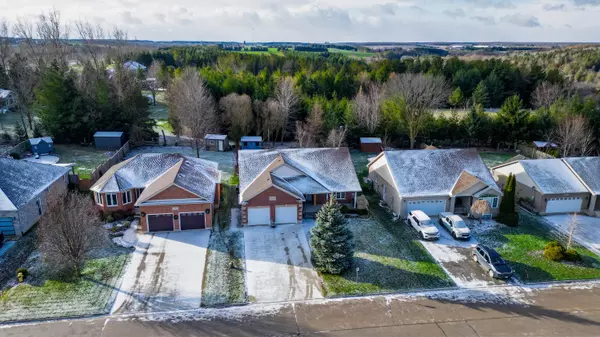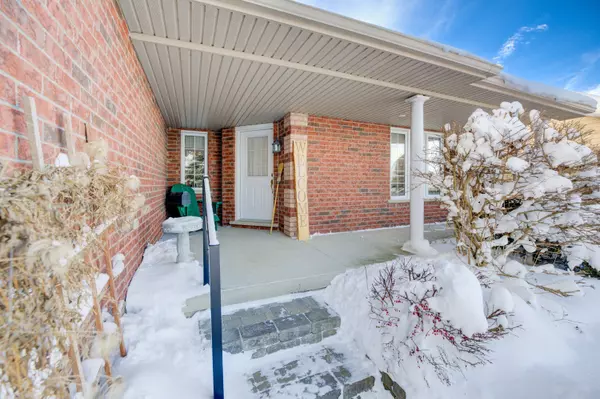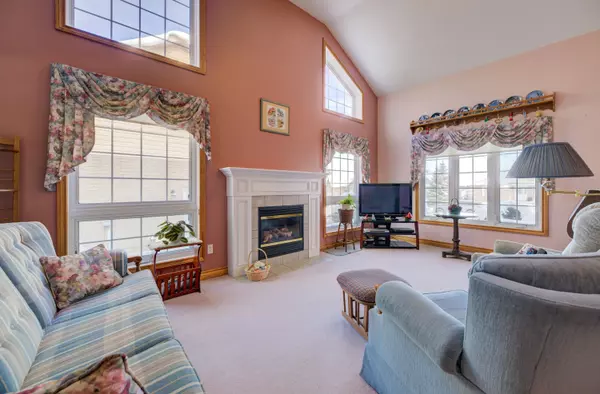42 River Run RD Mapleton, ON N0G 1P0
4 Beds
3 Baths
UPDATED:
01/07/2025 10:02 PM
Key Details
Property Type Single Family Home
Listing Status Active
Purchase Type For Sale
Approx. Sqft 1500-2000
MLS Listing ID X11911984
Style Bungalow
Bedrooms 4
Annual Tax Amount $5,636
Tax Year 2024
Property Description
Location
Province ON
County Wellington
Zoning R1
Rooms
Basement Full, Partially Finished
Kitchen 1
Interior
Interior Features Water Heater Owned, Auto Garage Door Remote, Primary Bedroom - Main Floor, Sump Pump, Ventilation System
Cooling Central Air
Fireplaces Number 1
Fireplaces Type Natural Gas, Living Room
Inclusions Dishwasher, Dryer, Garage Door Opener, Microwave, Range Hood, Stove, Washer, Window Coverings, piano, light fixtures, gazebo, storage shed,
Exterior
Exterior Feature Lighting, Patio, Porch, Year Round Living, Landscaped
Parking Features Attached
Garage Spaces 6.0
Pool None
View Trees/Woods
Roof Type Asphalt Shingle
Building
Foundation Poured Concrete


