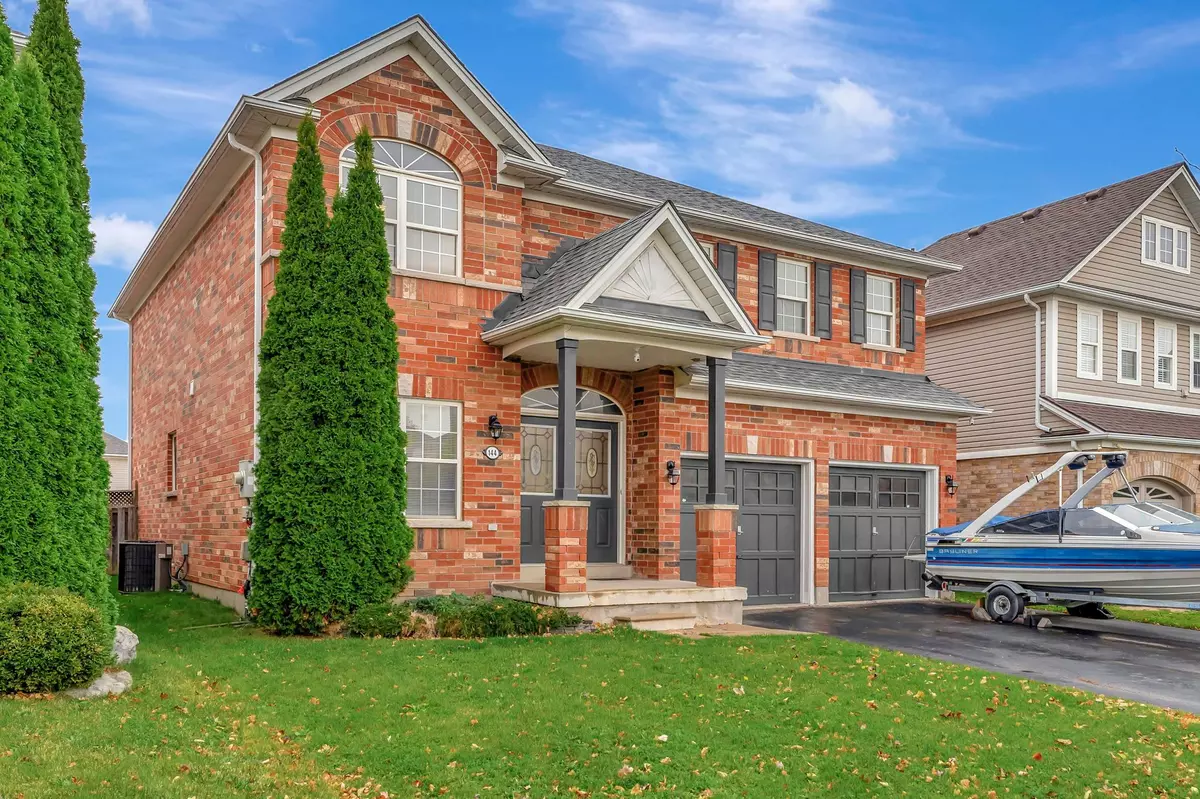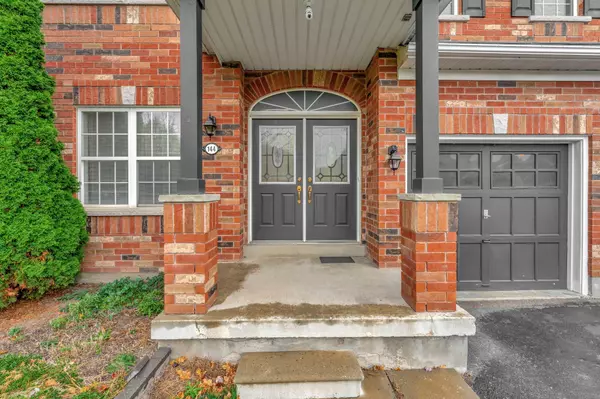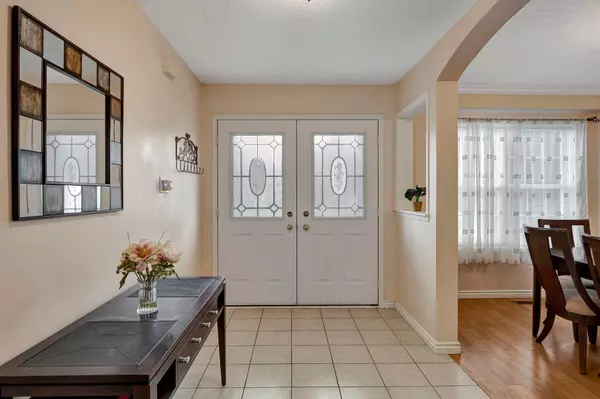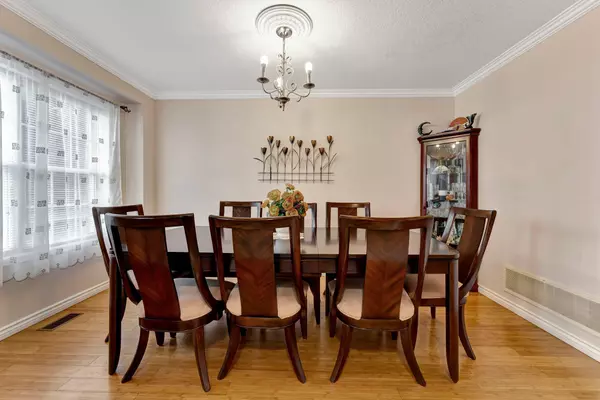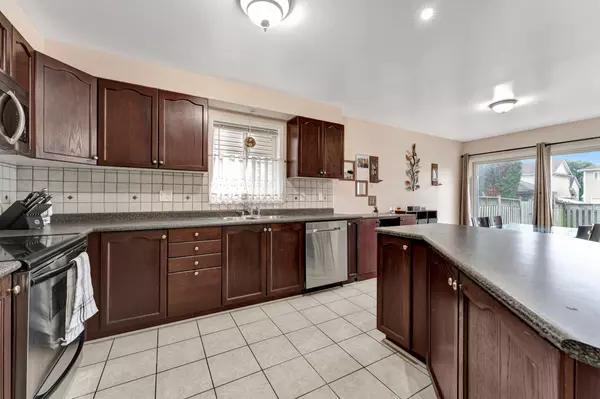REQUEST A TOUR If you would like to see this home without being there in person, select the "Virtual Tour" option and your agent will contact you to discuss available opportunities.
In-PersonVirtual Tour
$ 849,900
Est. payment /mo
New
144 Blackburn DR Brantford, ON N3T 6S2
4 Beds
3 Baths
UPDATED:
01/07/2025 09:40 PM
Key Details
Property Type Single Family Home
Sub Type Detached
Listing Status Active
Purchase Type For Sale
MLS Listing ID X11911927
Style 2-Storey
Bedrooms 4
Annual Tax Amount $4,796
Tax Year 2024
Property Description
Welcome To 144 Blackburn Dr. West Brant Neighbourhood, This Two Story All Brick Maple Design Boasts Large Four Bedrooms Three Bathrooms And Plenty Of Living Space. The Master Bedroom Features A Walk-In Closet ,6 Piece Ensuite Complete With Separate Shower And Large Soaker Tub. Open Concept Kitchen/Dining With Breakfast Bar Area And Patio Doors Leading To Fully Fenced Yard. The Spacious Living Room With A Large Windows Providing Plenty Of Natural Light.
Location
Province ON
County Brantford
Area Brantford
Zoning R1C-15
Rooms
Family Room Yes
Basement Unfinished
Kitchen 1
Interior
Interior Features Central Vacuum
Cooling Central Air
Exterior
Parking Features Private Double
Garage Spaces 4.0
Pool None
Roof Type Asphalt Shingle
Lot Frontage 44.65
Lot Depth 113.19
Total Parking Spaces 4
Building
Foundation Concrete
Listed by KINGSWAY REAL ESTATE


