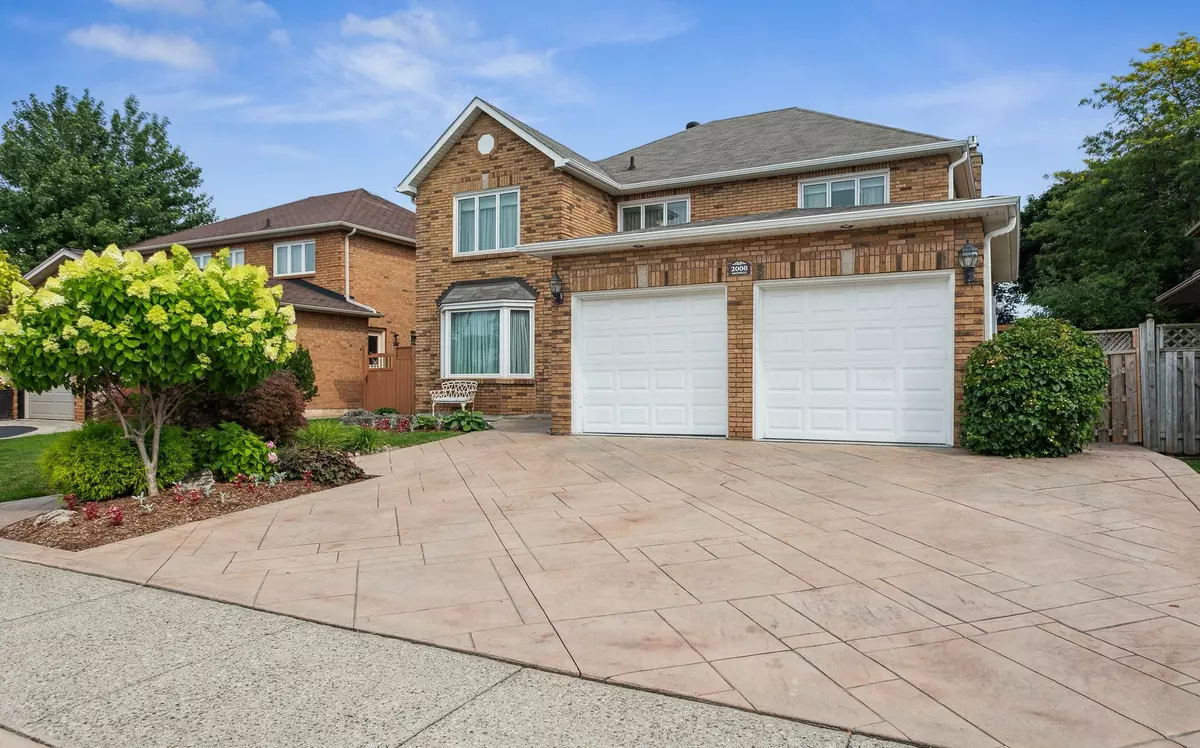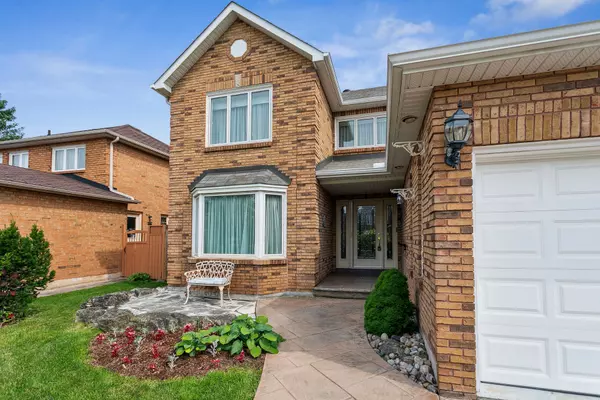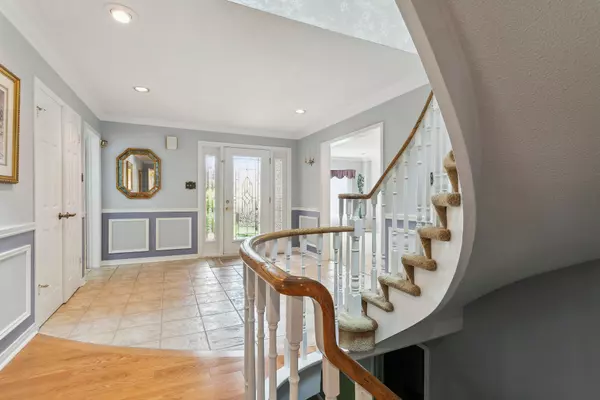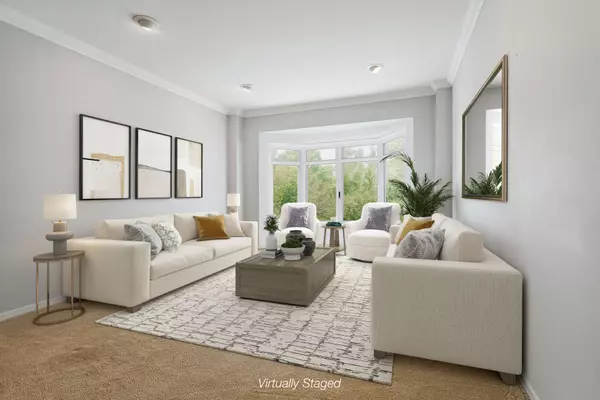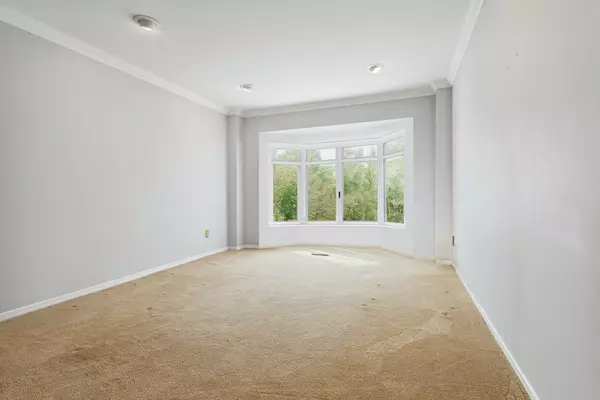2008 Grenville DR Oakville, ON L6H 3Z3
4 Beds
4 Baths
UPDATED:
01/10/2025 09:18 PM
Key Details
Property Type Single Family Home
Listing Status Active
Purchase Type For Sale
Approx. Sqft 3000-3500
MLS Listing ID W11911345
Style 2-Storey
Bedrooms 4
Annual Tax Amount $6,684
Tax Year 2024
Property Description
Location
Province ON
County Halton
Zoning RL5
Rooms
Basement Full, Partially Finished
Kitchen 1
Interior
Interior Features Auto Garage Door Remote
Cooling Central Air
Fireplaces Number 1
Fireplaces Type Natural Gas
Inclusions All appliances, all Win Covs, GDO & 3 rem, B/I shelves 3rd bedrm, Furnace, Humdifier, Air Con, Water Softener, ALL ELFS, Patio awnings, Pond, shelving basement & Garage, Central Vac (as is), Kitchen Island Chairs & Hutch
Exterior
Parking Features Attached
Garage Spaces 5.0
Pool None
Roof Type Asphalt Shingle
Building
Foundation Poured Concrete


