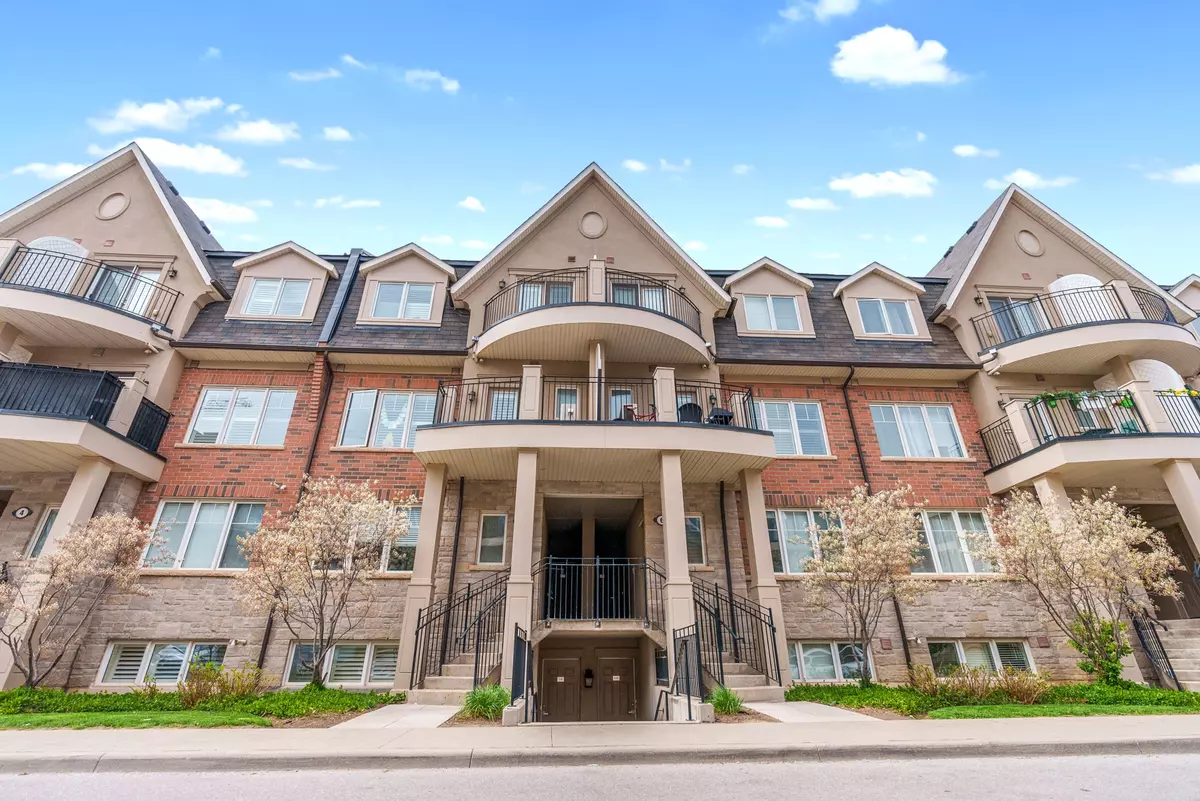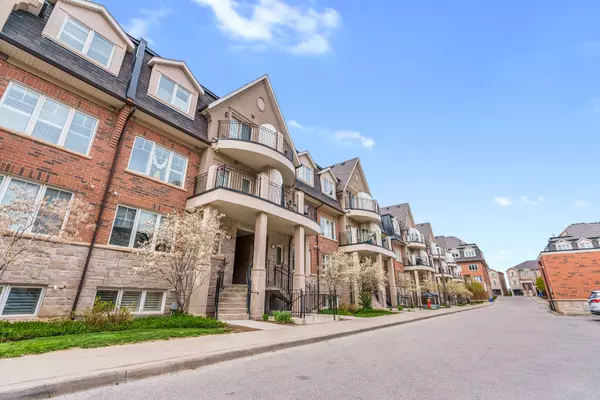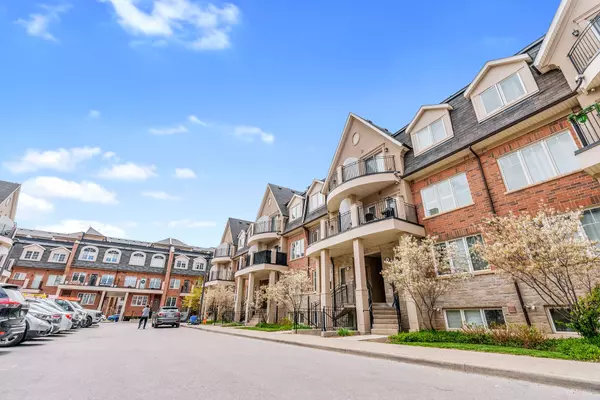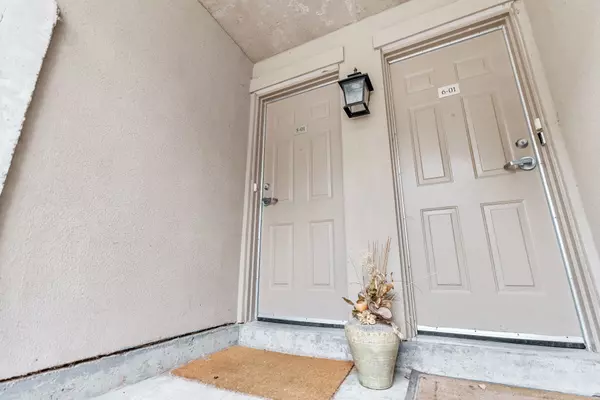REQUEST A TOUR If you would like to see this home without being there in person, select the "Virtual Tour" option and your agent will contact you to discuss available opportunities.
In-PersonVirtual Tour
$ 689,000
Est. payment /mo
New
2420 BARONWOOD DR #5-01 Oakville, ON L6M 0X6
3 Beds
2 Baths
UPDATED:
01/08/2025 04:03 PM
Key Details
Property Type Condo
Sub Type Condo Townhouse
Listing Status Active
Purchase Type For Sale
Approx. Sqft 1400-1599
MLS Listing ID W11910994
Style Stacked Townhouse
Bedrooms 3
HOA Fees $429
Annual Tax Amount $2,425
Tax Year 2024
Property Description
Welcome to your garden-level, three-bedroom stacked townhome! Enter through the porch/mudroom area into the grand foyer. This floor plan appeals to everyone, with all rooms on the same level, making it perfect for new parents, couples, singles, and those looking to downsize. Not having stairs in the unit maximizes the use of square footage typically wasted on staircases. Enjoy all the benefits of a townhome with a stunning, manicured garden off the great room. The great room features high ceilings, high-end, maintenance-free laminate flooring, and remote-controlled Hunter Douglas blinds. It accommodates both a full living room set and dining room set. The second bedroom, just off the great room, includes a large closet the main bathroom, centrally located, has a stand-up shower. With an open floor plan, entertaining is a breeze in your large kitchen, which boasts an island, stainless steel appliances, and pendant lights. Stackable laundry is neatly tucked away.
Location
Province ON
County Halton
Community West Oak Trails
Area Halton
Region West Oak Trails
City Region West Oak Trails
Rooms
Family Room No
Basement None
Kitchen 1
Interior
Interior Features None
Cooling Central Air
Fireplace No
Heat Source Gas
Exterior
Parking Features None
Exposure South
Total Parking Spaces 1
Building
Story 1
Unit Features Fenced Yard,Hospital,Library,Public Transit,School,School Bus Route
Locker Owned
Others
Pets Allowed Restricted
Listed by RE/MAX REALTY SPECIALISTS INC.





