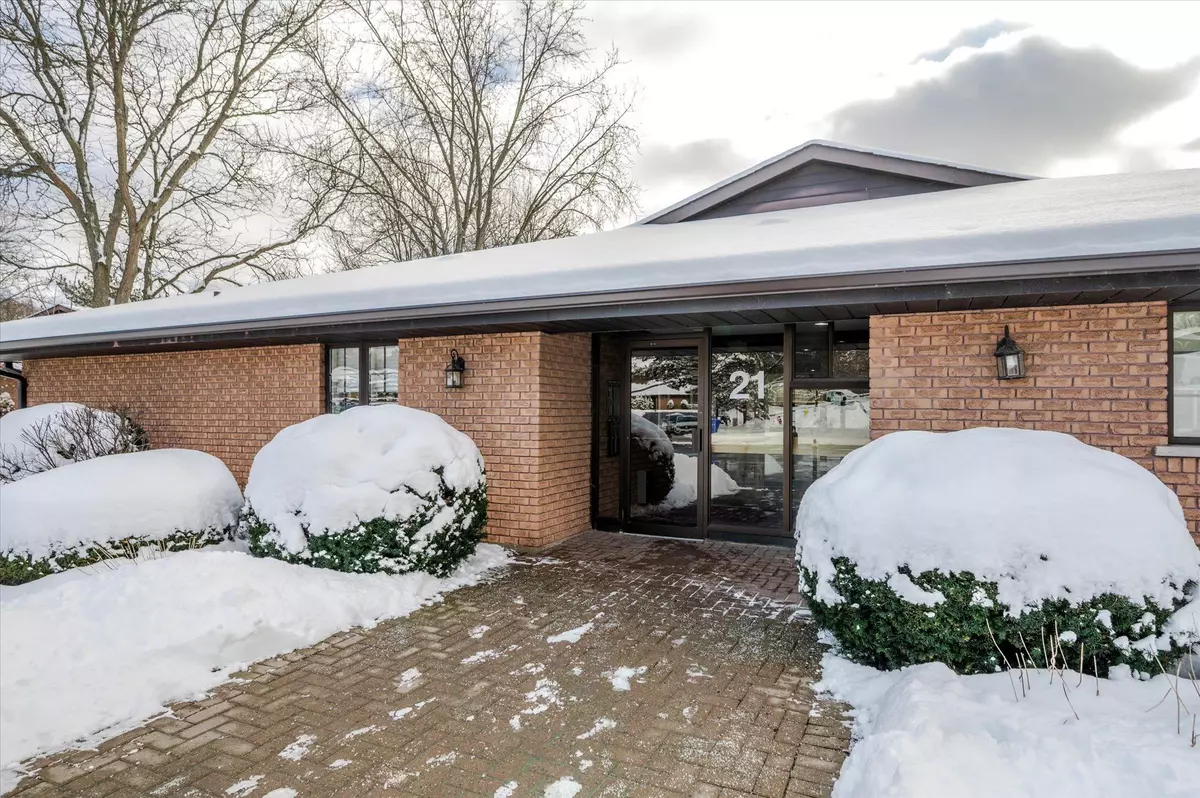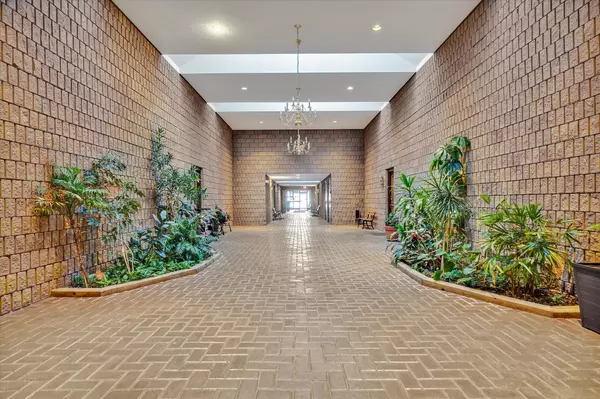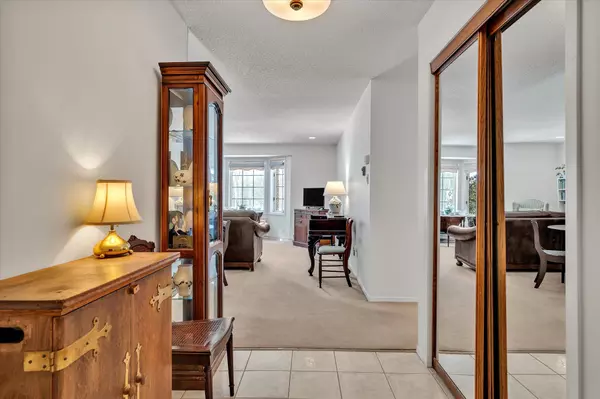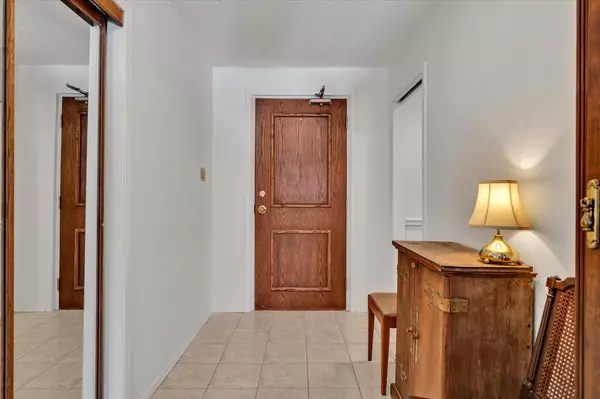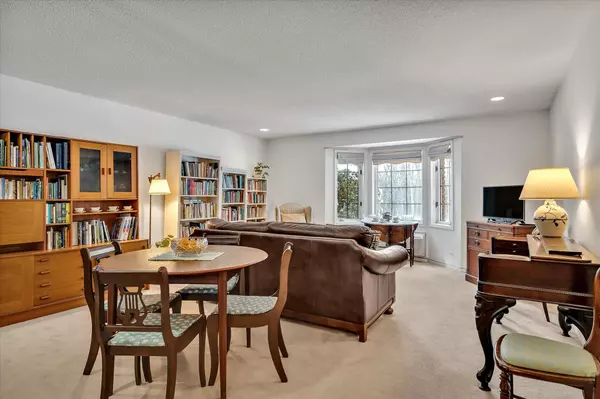21 Paddock Wood #3 Peterborough, ON K9H 7H2
2 Beds
2 Baths
UPDATED:
01/08/2025 03:10 PM
Key Details
Property Type Condo
Sub Type Condo Apartment
Listing Status Active
Purchase Type For Sale
Approx. Sqft 1000-1199
MLS Listing ID X11910894
Style Bungalow
Bedrooms 2
HOA Fees $440
Annual Tax Amount $3,750
Tax Year 2025
Property Description
Location
Province ON
County Peterborough
Community Ashburnham
Area Peterborough
Region Ashburnham
City Region Ashburnham
Rooms
Family Room No
Basement None
Kitchen 1
Interior
Interior Features Built-In Oven, Countertop Range, Primary Bedroom - Main Floor, Storage, Water Heater
Cooling Wall Unit(s)
Fireplace No
Heat Source Electric
Exterior
Parking Features Surface
Garage Spaces 2.0
Exposure North West
Total Parking Spaces 2
Building
Story 1
Unit Features Cul de Sac/Dead End,Golf,Hospital,Place Of Worship,Public Transit,River/Stream
Locker Ensuite
Others
Pets Allowed Restricted


