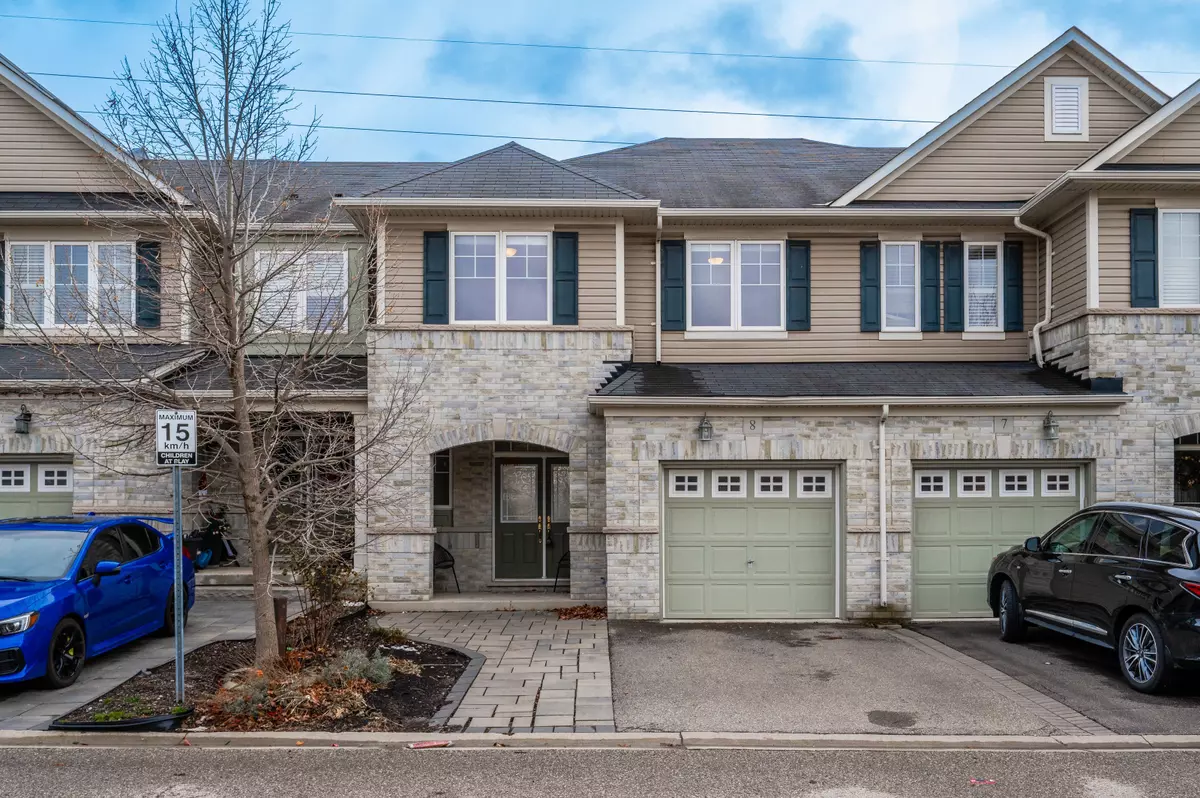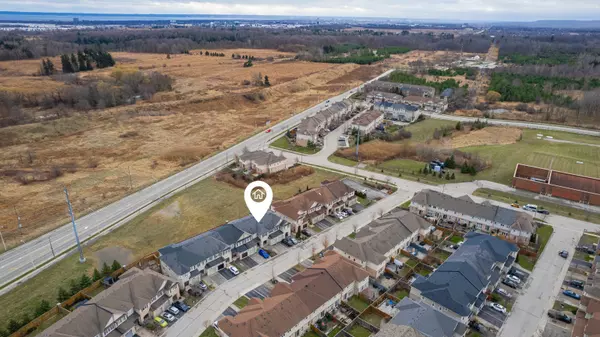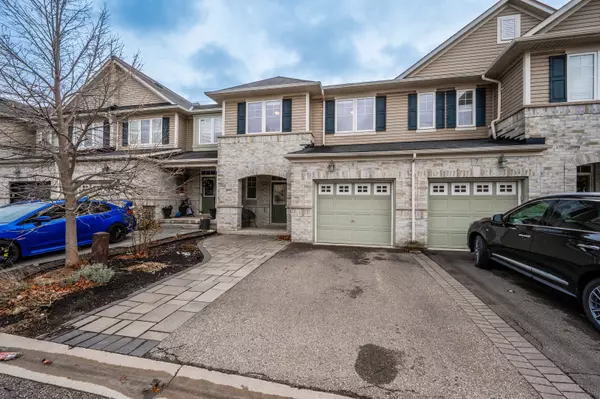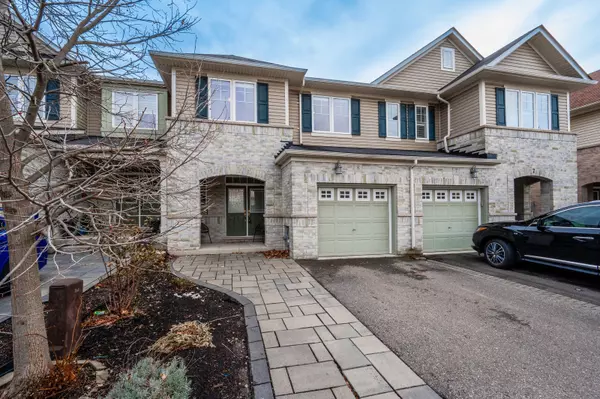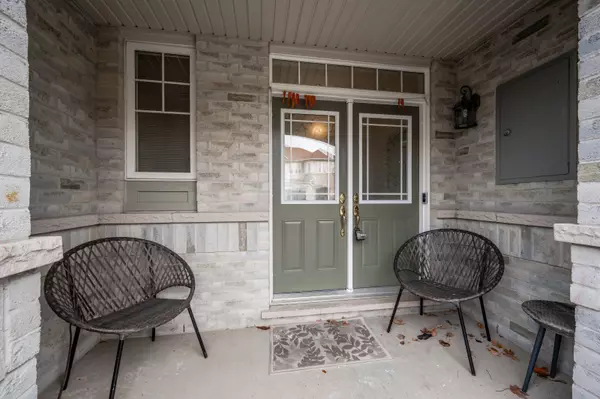REQUEST A TOUR If you would like to see this home without being there in person, select the "Virtual Tour" option and your agent will contact you to discuss available opportunities.
In-PersonVirtual Tour
$ 1,239,000
Est. payment /mo
New
2019 Trawden WAY #8 Oakville, ON L6M 0M3
3 Beds
3 Baths
UPDATED:
01/10/2025 03:43 PM
Key Details
Property Type Single Family Home
Listing Status Active
Purchase Type For Sale
Approx. Sqft 2000-2500
MLS Listing ID W11910879
Style 2-Storey
Bedrooms 3
Annual Tax Amount $4,695
Tax Year 2024
Property Description
Exceptional 3-Bedroom, 2.5 bath Freehold Townhome Backing Onto Green Space in Sought-After Bronte Creek. Discover this stunning 2-story townhome offering over 2,000 sq. ft. of above-ground living space, plus a beautifully finished basement. Nestled in a family-friendly neighbourhood, this home combines modern elegance with comfort and functionality. The sun lit main floor welcomes you with a double-door sunken entry, 9-ft smooth ceilings, and rich oak hardwood flooring. The modern kitchen is a chefs dream, featuring stainless steel appliances, granite countertops, and a stylish designer backsplash. Entertain in the formal dining room or enjoy casual meals in the breakfast area, which opens onto a serene cedar deck overlooking green space. Upstairs, the oak hardwood continues, leading to a spacious primary bed room complete with a fully renovated, spa-inspired 4-piece ensuite (2016). Two additional generously sized bedrooms share a 4-piece main bathroom, and the convenience of second-floor laundry adds a practical touch. The finished lower level (2020) offers a large recreation room with a cozy fireplace, a separate den perfect for a home office or playroom, and ample storage. An interlock addition to the driveway provides 1 extra parking space, complementing the single-car garage. Located close to top-rated schools, parks, walking trails, public transit, and the new Oakville Hospital, this home is perfect for families and professionals alike. Don't miss the opportunity to own this move-in-ready gem in Bronte Creek!
Location
Province ON
County Halton
Rooms
Basement Full, Finished
Kitchen 1
Interior
Interior Features Water Heater
Cooling Central Air
Fireplaces Number 1
Fireplaces Type Natural Gas
Inclusions All existing stainless steel appliances, fridge, stove, dishwasher, microwave/hood. Washer anddryer, all existing window blinds/coverings. All existing electrical light fixtures and smartswitches. BBQ and fridge in the basement
Exterior
Parking Features Built-In
Garage Spaces 3.0
Pool None
Roof Type Unknown
Building
Foundation Other
Lited by ROYAL LEPAGE REAL ESTATE SERVICES LTD.


