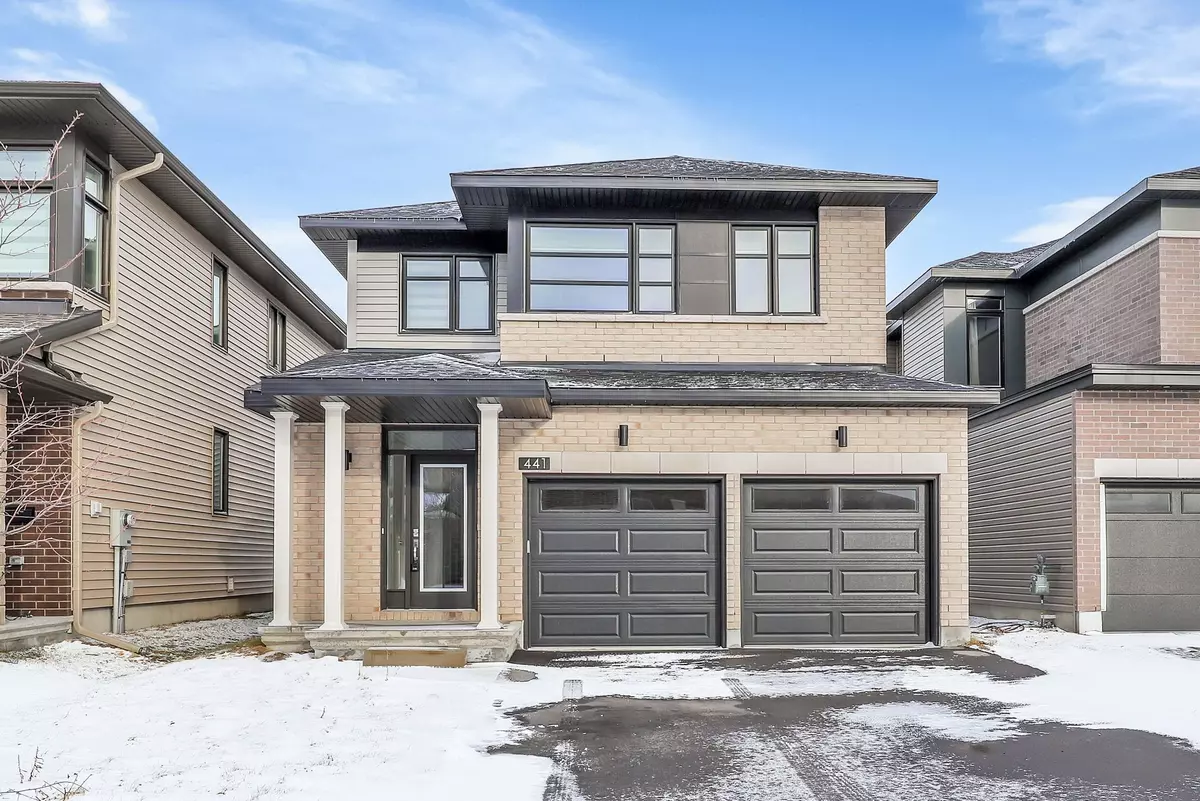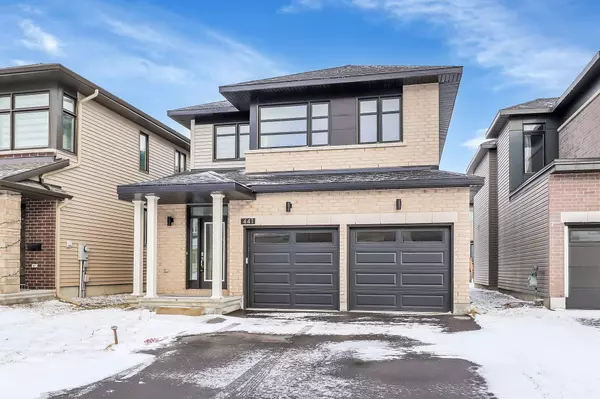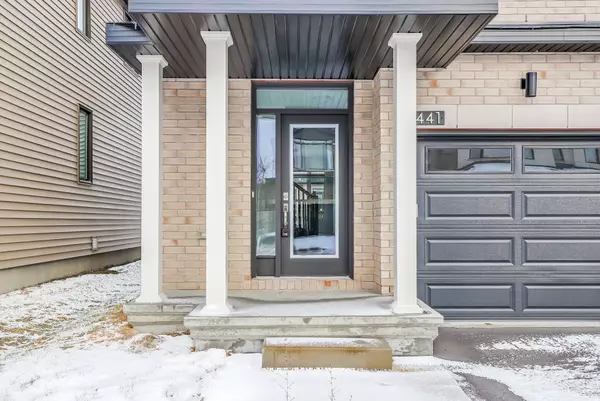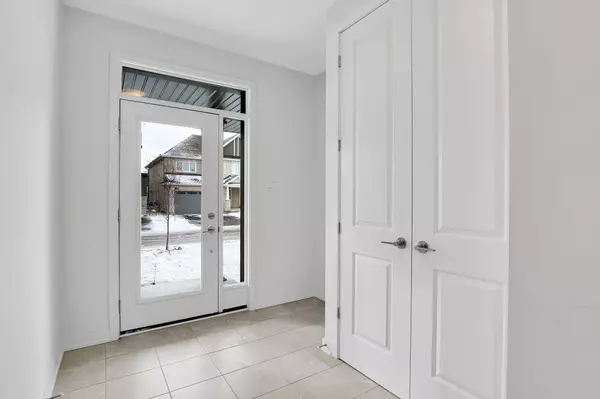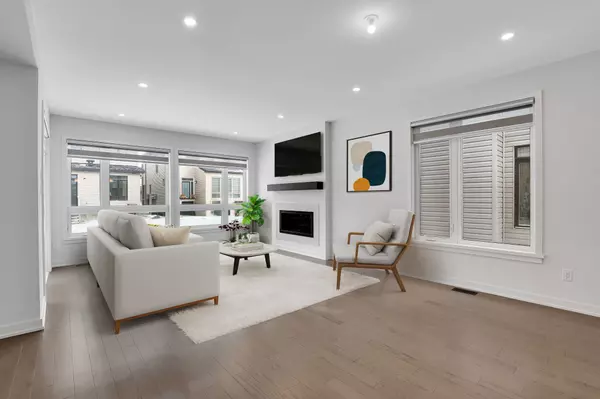REQUEST A TOUR If you would like to see this home without being there in person, select the "Virtual Tour" option and your agent will contact you to discuss available opportunities.
In-PersonVirtual Tour
$ 3,000
Est. payment /mo
New
441 Tumeric CT Stittsville - Munster - Richmond, ON K2S 2X8
3 Beds
3 Baths
UPDATED:
01/08/2025 12:22 AM
Key Details
Property Type Single Family Home
Sub Type Detached
Listing Status Active
Purchase Type For Lease
MLS Listing ID X11910812
Style 2-Storey
Bedrooms 3
Property Description
Welcome to your next home! This beautiful detached house offers almost 2,000 sq. ft. of stylishliving space, perfect for families or working professionals.The main floor boasts 9ft ceilings,elegant pot lights, and a cozy fireplace in the living room. The modern kitchen is a chefsdream, featuring quartz/granite countertops, a large centre island, and sleek stainless steelappliances. Along with 3 spacious and bright bedrooms, 2.5 bathrooms, including a spa likeensuite in the master with its own walk in closet. Lastly enjoy a finished basement, perfectfor use as a rec room or additional storage space. Enjoy the convenience of a 2-car garage andthe luxury of a home that's in like-new condition. Don't miss this chance to rent a propertythat combines comfort, space, and style.Some photos virtually staged, House is vacant.
Location
Province ON
County Ottawa
Community 8203 - Stittsville (South)
Area Ottawa
Region 8203 - Stittsville (South)
City Region 8203 - Stittsville (South)
Rooms
Family Room No
Basement Finished
Kitchen 1
Interior
Interior Features Primary Bedroom - Main Floor
Cooling Central Air
Fireplaces Type Natural Gas
Fireplace Yes
Heat Source Gas
Exterior
Parking Features Private
Garage Spaces 4.0
Pool None
Roof Type Not Applicable
Lot Depth 98.0
Total Parking Spaces 6
Building
Unit Features Park,Public Transit,School
Foundation Not Applicable
Listed by ROYAL LEPAGE SIGNATURE REALTY


