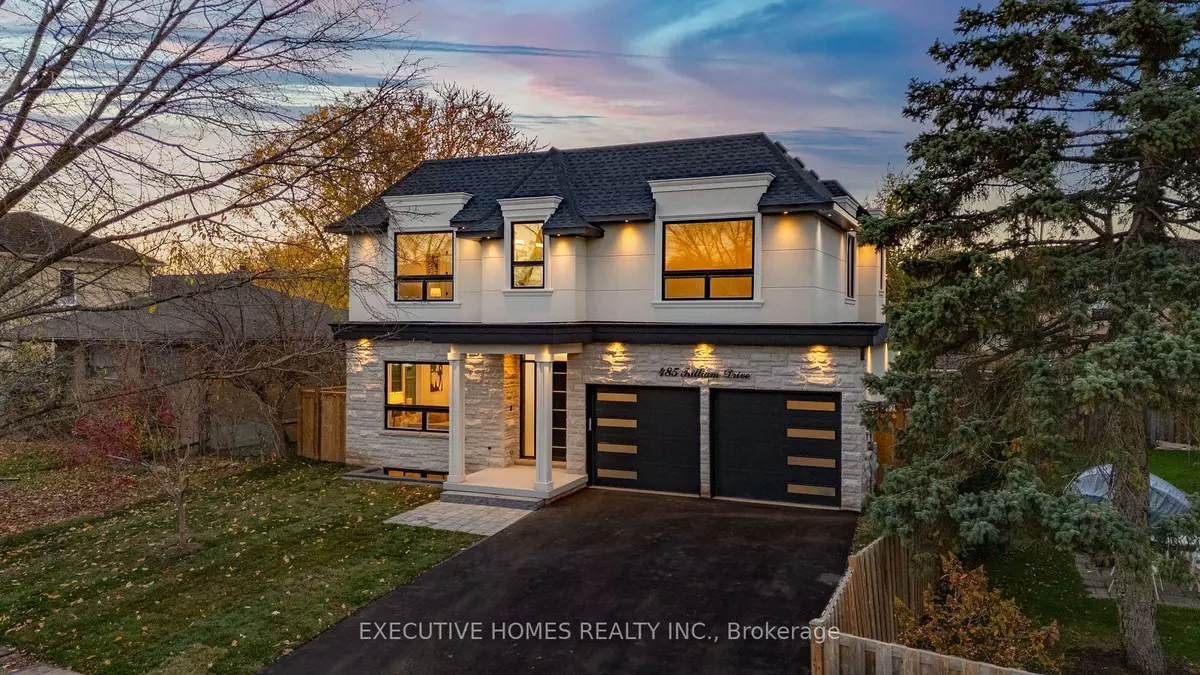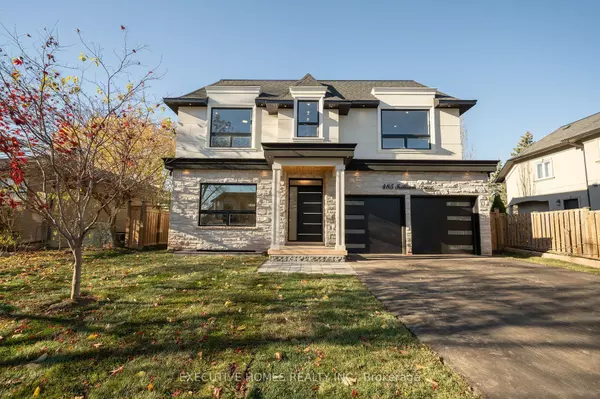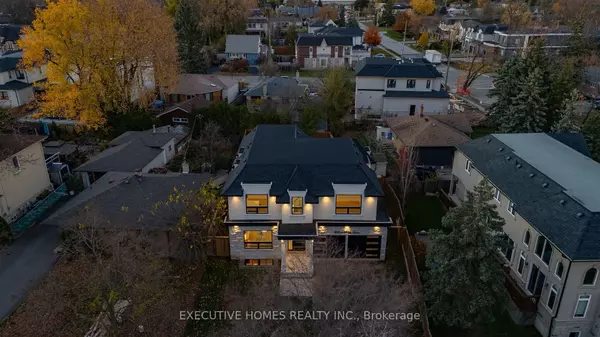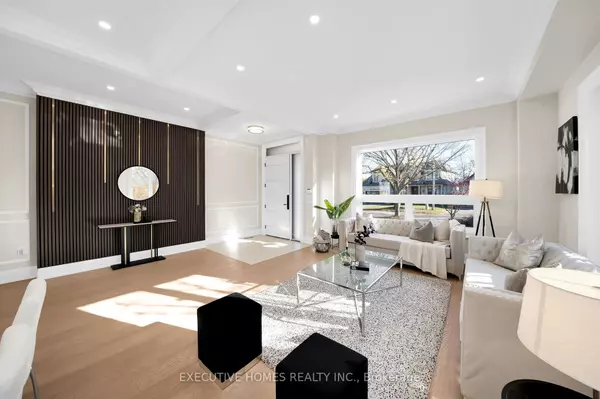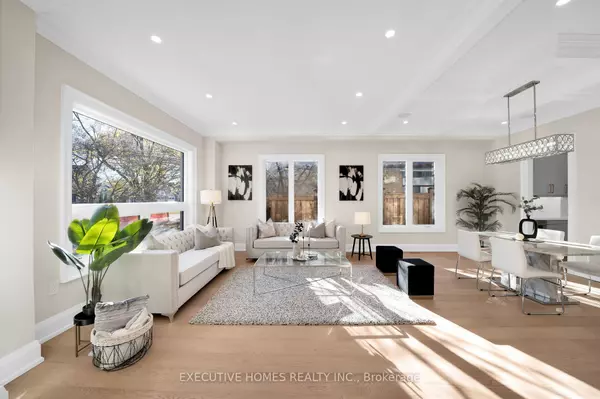485 Trillium DR Oakville, ON L6K 1T1
4 Beds
7 Baths
UPDATED:
01/07/2025 12:02 AM
Key Details
Property Type Single Family Home
Sub Type Detached
Listing Status Active
Purchase Type For Sale
MLS Listing ID W11909904
Style 2-Storey
Bedrooms 4
Tax Year 2024
Property Description
Location
Province ON
County Halton
Community Bronte East
Area Halton
Region Bronte East
City Region Bronte East
Rooms
Family Room Yes
Basement Finished, Separate Entrance
Kitchen 1
Separate Den/Office 1
Interior
Interior Features Auto Garage Door Remote, Bar Fridge, Built-In Oven, Central Vacuum, In-Law Suite, Other, Storage, Sump Pump, Ventilation System, Water Heater
Cooling Central Air
Fireplaces Type Natural Gas
Fireplace Yes
Heat Source Gas
Exterior
Parking Features Private
Garage Spaces 4.0
Pool None
Roof Type Shingles
Lot Depth 139.0
Total Parking Spaces 6
Building
Foundation Concrete


