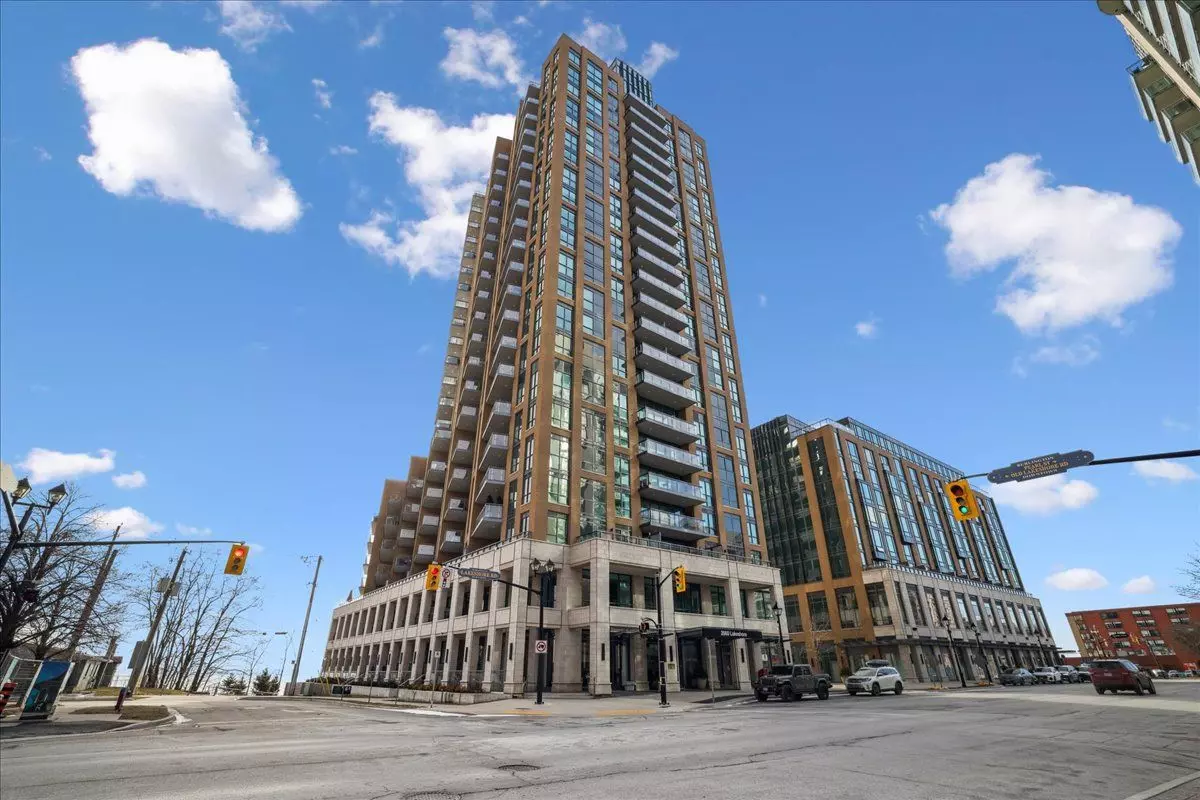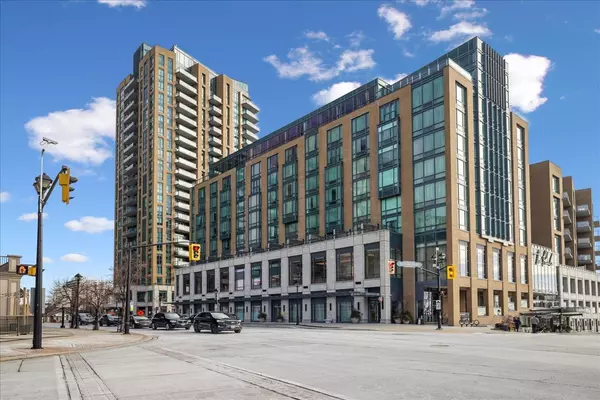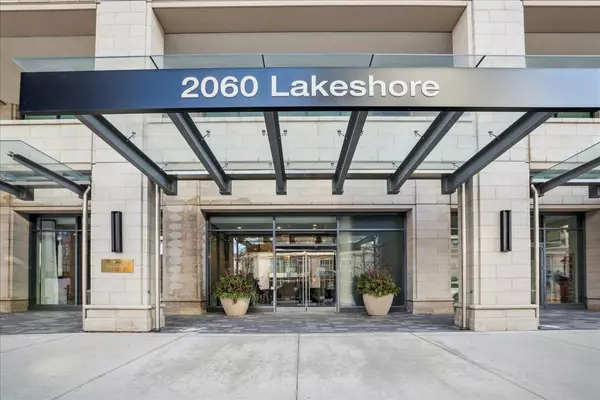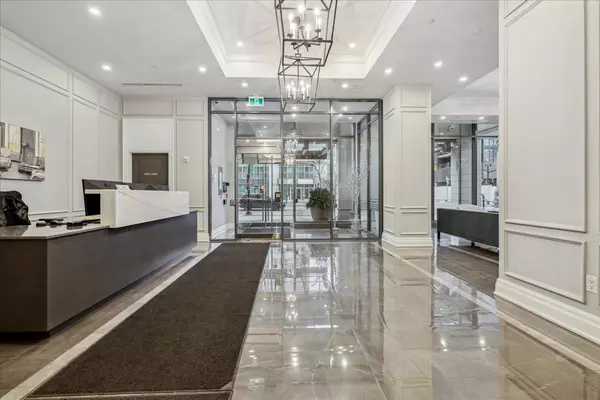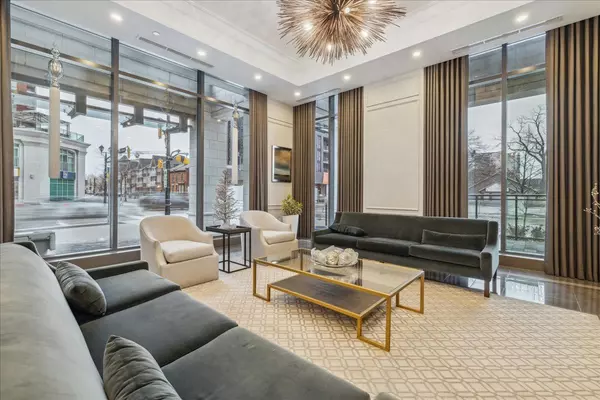2060 Lakeshore RD #1201 Burlington, ON L7R 0G2
2 Beds
2 Baths
UPDATED:
01/07/2025 05:57 PM
Key Details
Property Type Condo
Sub Type Condo Apartment
Listing Status Active
Purchase Type For Sale
Approx. Sqft 1200-1399
MLS Listing ID W11909670
Style Apartment
Bedrooms 2
HOA Fees $1,628
Annual Tax Amount $8,227
Tax Year 2024
Property Description
Location
Province ON
County Halton
Community Brant
Area Halton
Region Brant
City Region Brant
Rooms
Family Room No
Basement None
Kitchen 1
Interior
Interior Features Other, Auto Garage Door Remote
Cooling Central Air
Fireplaces Type Living Room, Natural Gas
Fireplace Yes
Heat Source Gas
Exterior
Parking Features None
Waterfront Description Indirect
Roof Type Flat
Topography Level
Exposure North
Total Parking Spaces 2
Building
Story 12
Unit Features Hospital,Lake/Pond,Library,Park,Public Transit
Foundation Unknown
Locker Owned
Others
Security Features Concierge/Security,Alarm System
Pets Allowed Restricted


