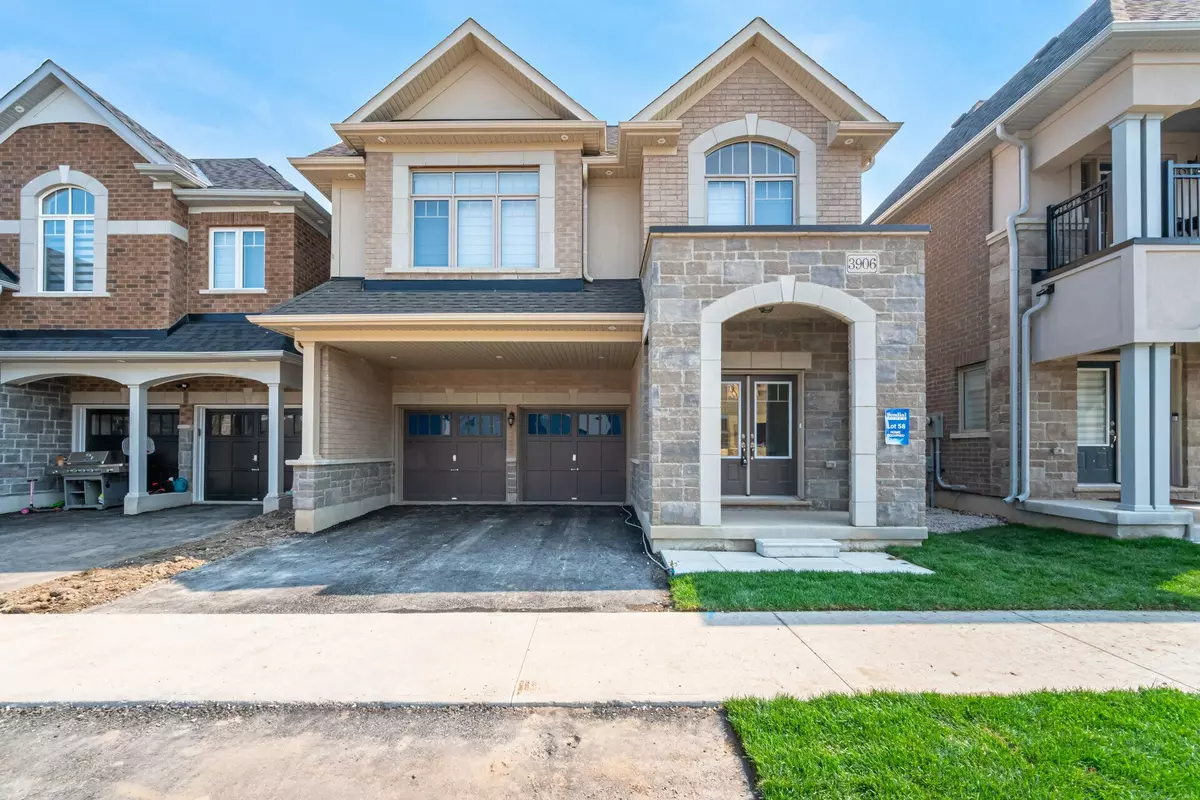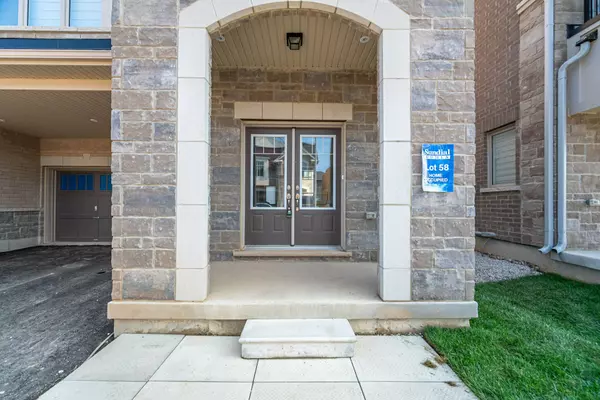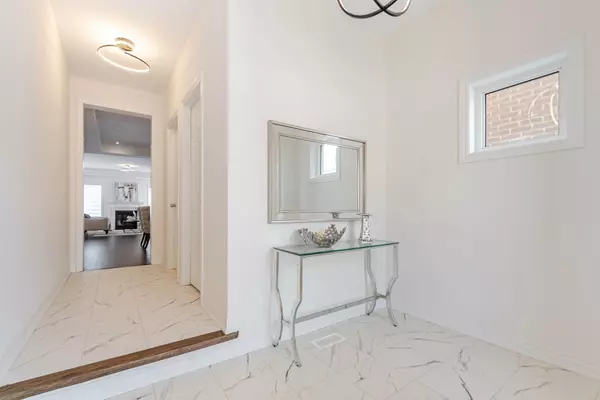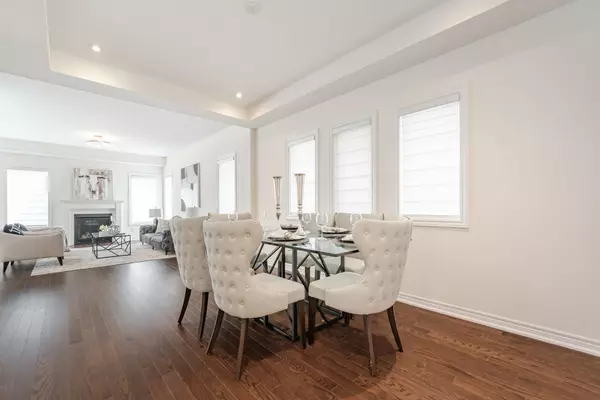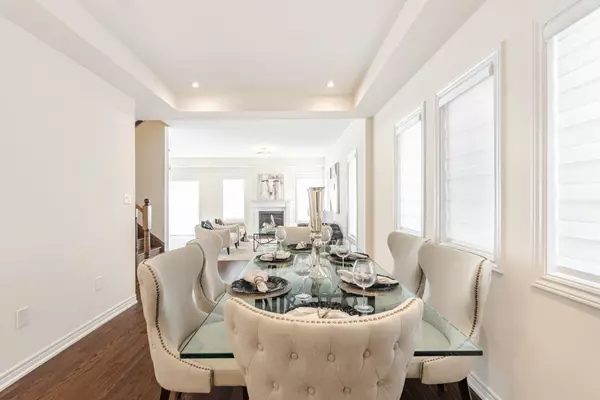REQUEST A TOUR If you would like to see this home without being there in person, select the "Virtual Tour" option and your agent will contact you to discuss available opportunities.
In-PersonVirtual Tour
$ 1,889,000
Est. payment /mo
New
3906 Koenig RD Burlington, ON L7M 0Z5
6 Beds
6 Baths
UPDATED:
01/06/2025 07:49 PM
Key Details
Property Type Single Family Home
Sub Type Detached
Listing Status Active
Purchase Type For Sale
Approx. Sqft 3500-5000
MLS Listing ID W11909447
Style 2-Storey
Bedrooms 6
Annual Tax Amount $3,760
Tax Year 2024
Property Description
Welcome To This Spectacular Brand New Home Situated In Sought After Alton Village West Community Of Burlington. The WHEATON Features 4000sqft Of Living Space Including 700sqft Of Finished Basement. This Open Concept Design Features A Main Floor With A Combined Living And Dining, Fireplace, 9ft Ceilings, Hardwood Floors, Remote Control Blinds, Custom Built Kitchen With Grand Centre Island, Quartz Counter Tops, Upgraded Light And Samsung Appliances. Wood Staircase Leading To 4 Bedrooms All with Ensuite Features And 2nd floor Laundry. 3rd Floor Loft Includes A Spacious Family Room And 4pc Bath. Finished Basement With Possible Side Entrance, Enlarged Windows, Large Recreation Area For Those Family Gatherings, 4pc Bath And Office/Bedroom. Walking Distance To Highly Ranked Schools, Shopping, Transportation, Conservation Area, Parks, Trails, Golf Course And more!
Location
Province ON
County Halton
Community Alton
Area Halton
Region Alton
City Region Alton
Rooms
Family Room Yes
Basement Finished
Kitchen 1
Separate Den/Office 1
Interior
Interior Features None
Cooling None
Inclusions Upgraded SMG appliances with 2yr warranty, Blinds throughout remote control on Main flr. Rough-in Central Vac. Outdoor pot lights.
Exterior
Parking Features Private Double
Garage Spaces 4.0
Pool None
Roof Type Shingles
Lot Frontage 36.0
Lot Depth 85.0
Total Parking Spaces 4
Building
Foundation Concrete
Listed by RE/MAX REALTY SPECIALISTS INC.


