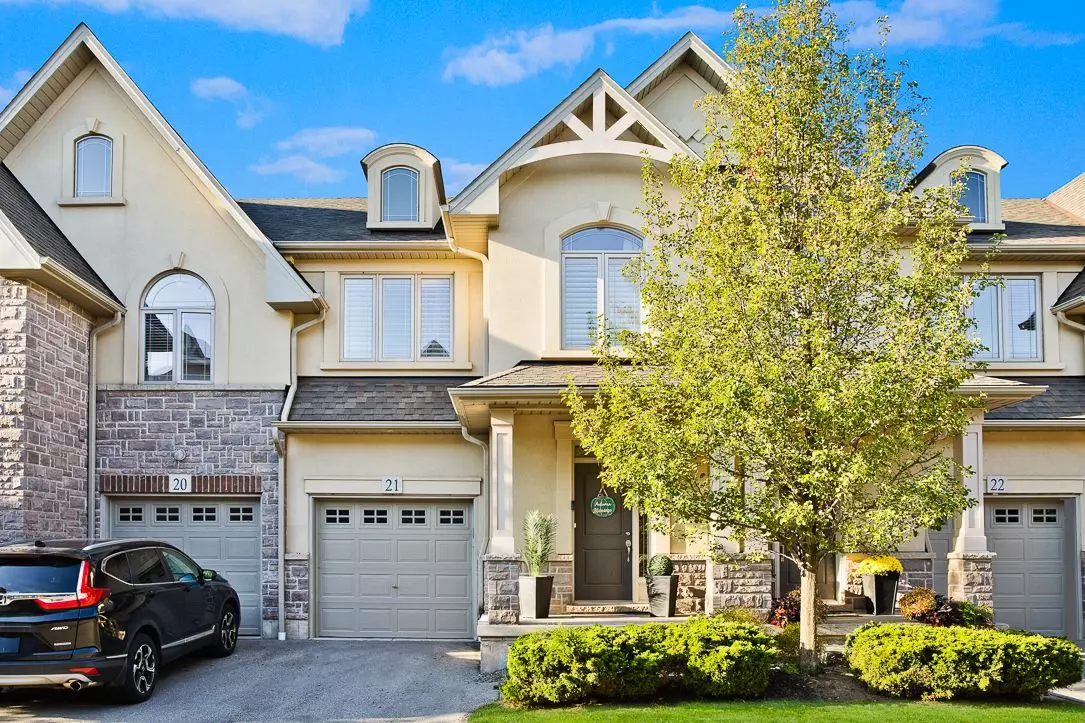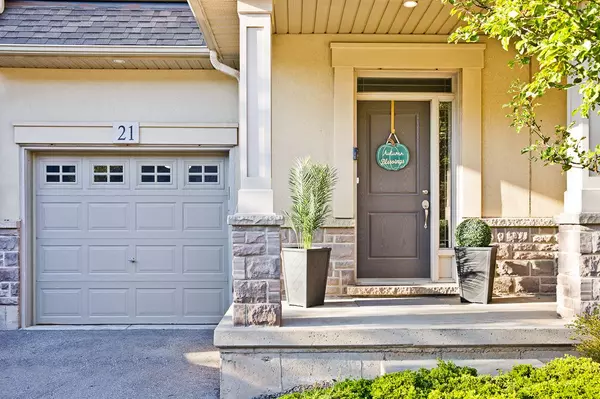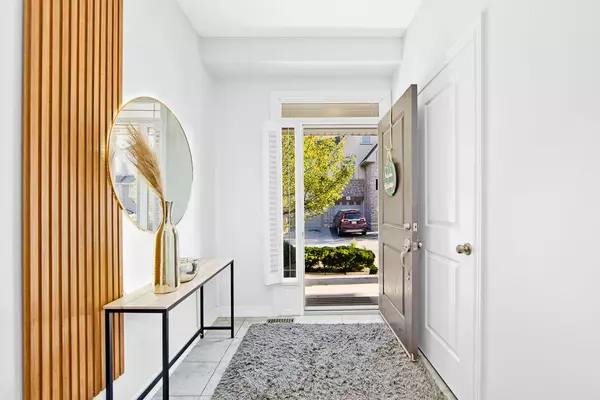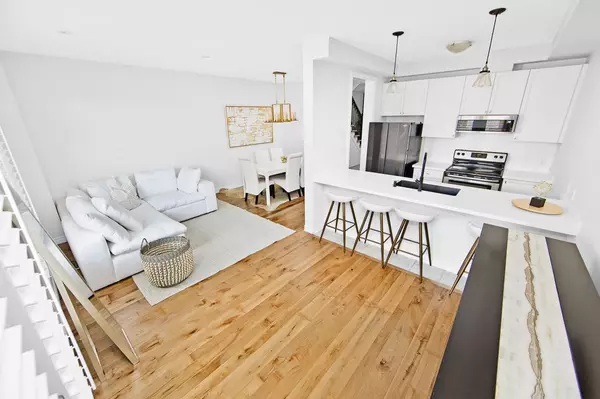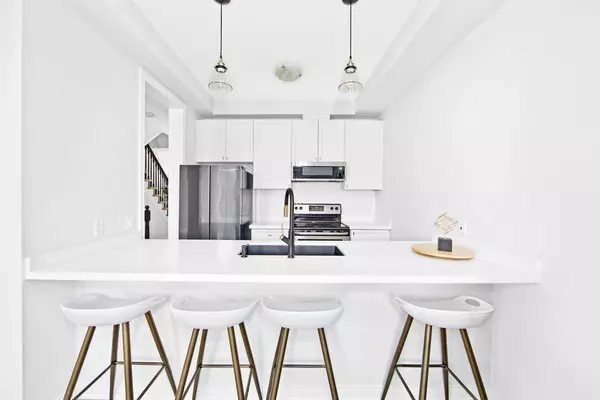REQUEST A TOUR If you would like to see this home without being there in person, select the "Virtual Tour" option and your agent will contact you to discuss available opportunities.
In-PersonVirtual Tour
$ 1,049,000
Est. payment /mo
New
5056 New ST #21 Burlington, ON L7L 1V1
3 Beds
3 Baths
UPDATED:
01/07/2025 03:07 PM
Key Details
Property Type Townhouse
Sub Type Att/Row/Townhouse
Listing Status Active
Purchase Type For Sale
Approx. Sqft 1500-2000
MLS Listing ID W11909272
Style 2-Storey
Bedrooms 3
Annual Tax Amount $4,599
Tax Year 2024
Property Description
This Beautifully Upgraded Townhome Combines Modern Style With Comfortable Living, Featuring Three Bedrooms And Three Bathrooms. The Open-Concept Main Floor Showcases Hardwood Flooring, A Bright Living Area, And A Sleek Kitchen Equipped With Granite Countertops, Stainless Steel Appliances, And A Spacious Island Complete With A Breakfast Bar. The Recently Finished Basement Adds Even More Versatile Living Space, Ideal For Various Lifestyle Needs. On The Upper Level, You Will Discover Three Generous Bedrooms, Including A Primary Suite That Boasts A Walk-In Closet And An Ensuite Bathroom, Along With A Cozy Nook Ideal For A Home Office. The Fenced Yard Offers Both Privacy And Security, Making It The Perfect Space For Outdoor Activities Or Simply Relaxing. Experience Maintenance-Free Living In A Vibrant Community That Offers Top-Rated Schools, Parks, Shopping, And Convenient Access To The Lake.
Location
Province ON
County Halton
Community Appleby
Area Halton
Region Appleby
City Region Appleby
Rooms
Family Room Yes
Basement Full
Kitchen 1
Interior
Interior Features Other
Cooling Central Air
Inclusions All Existing Appliances, Elf's.
Exterior
Parking Features Front Yard Parking
Garage Spaces 2.0
Pool None
Roof Type Shingles
Total Parking Spaces 2
Building
Foundation Concrete
Listed by ROYAL LEPAGE SIGNATURE REALTY


