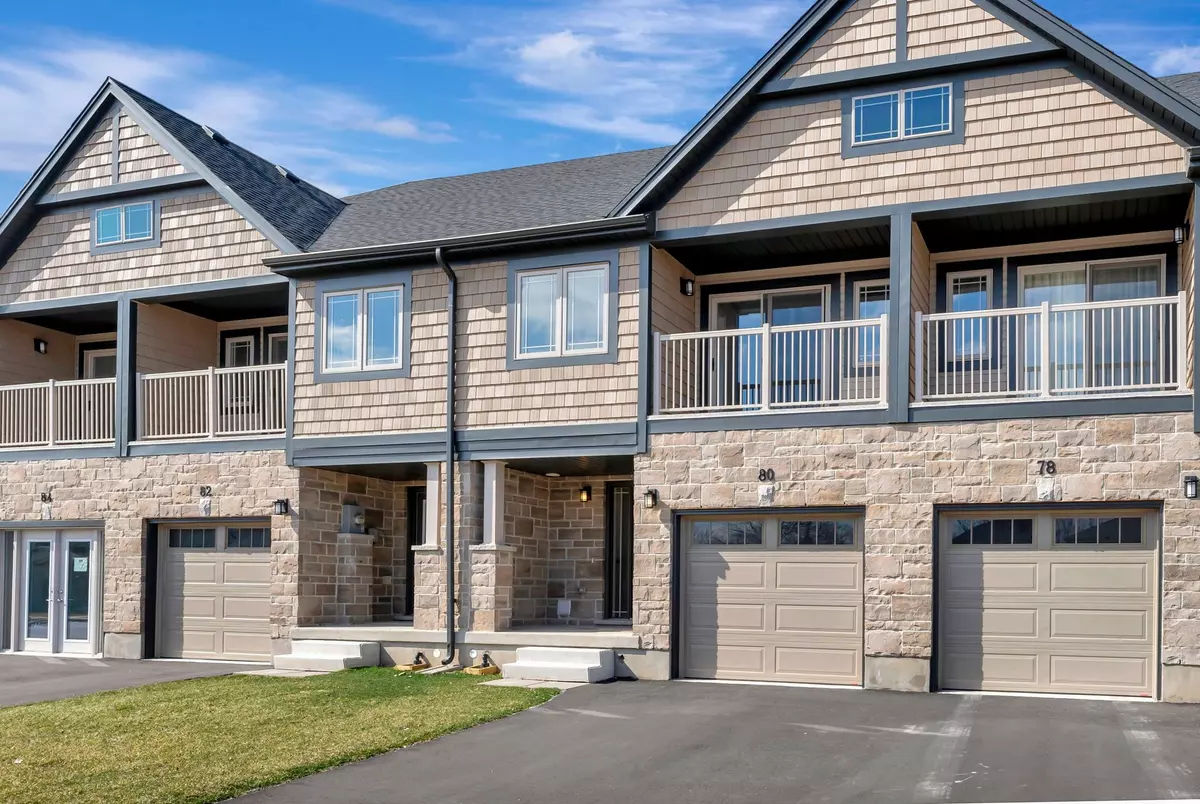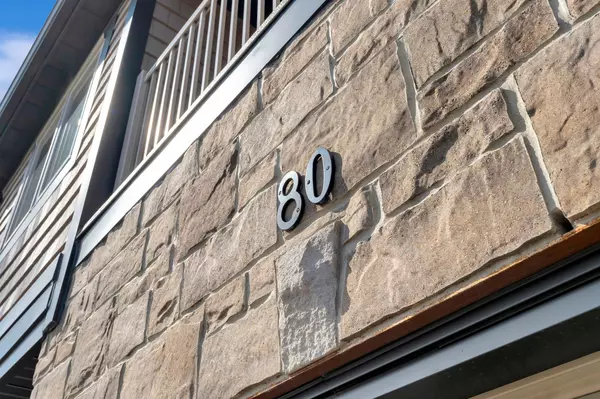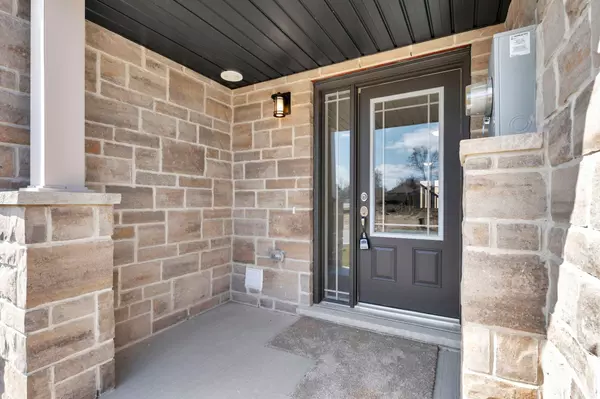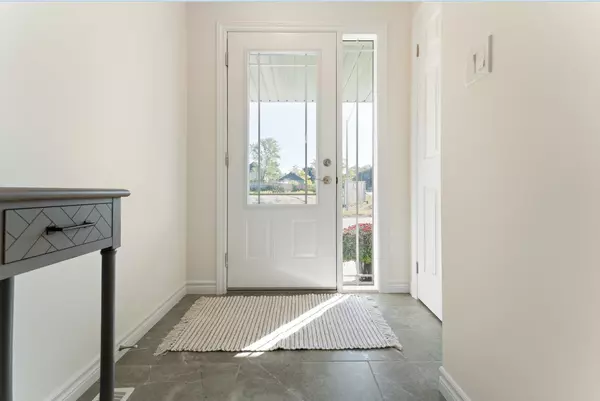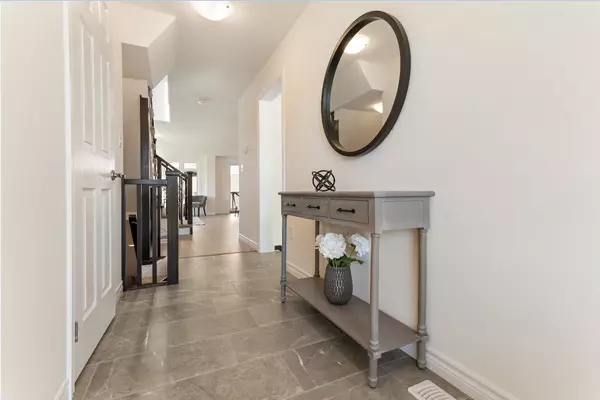REQUEST A TOUR If you would like to see this home without being there in person, select the "Virtual Tour" option and your agent will contact you to discuss available opportunities.
In-PersonVirtual Tour
$ 809,900
Est. payment /mo
New
80 Harrison DR Cambridge, ON N3C 2V3
3 Beds
3 Baths
UPDATED:
01/06/2025 06:35 PM
Key Details
Property Type Townhouse
Sub Type Att/Row/Townhouse
Listing Status Active
Purchase Type For Sale
Approx. Sqft 1500-2000
MLS Listing ID X11909197
Style 2-Storey
Bedrooms 3
Tax Year 2024
Property Description
Brand-New Move-In Ready Freehold Townhouse - 3 Bed, 2.5 Bath. Welcome to your dream home! This stunning 3-bedroom, 2.5-bathroom freehold townhouse offers flexible occupancy and is located in a quiet, mature, family-friendly neighborhood in North Galt Cambridge. Nestled within a new development, the property boasts convenience and charm, just minutes from Highway 401, YMCA, schools, parks, and shopping centers. Features You'll Love: Elegant Exterior: Beautiful stone front with a covered porch. Bright Main Floor: Open concept living, dining, and kitchen areas with large windows for natural light. Gourmet Kitchen: Includes a large island with pendant lighting, quartz countertops, backsplash, and pantry. Private Backyard: Sliding doors lead to your personal outdoor space (deck available at extra cost). Convenient Garage Access: Inside entry from the single-car garage. Second Floor Highlights: Luxurious Master Suite: Features a standalone tub, private balcony, and a spacious walk-in closet. Two Additional Bedrooms: Generously sized with a shared 4-piece bathroom. Extra Details: Spacious basement with a large window, ideal for future customization. Included appliances: Fridge, stove, washer, dryer, dishwasher, and over-the-range microwave. Please note: Staging photos are of the model home and may contain changes not included in this listing
Location
Province ON
County Waterloo
Area Waterloo
Zoning R-4
Rooms
Family Room Yes
Basement Full, Unfinished
Kitchen 1
Interior
Interior Features Rough-In Bath, Sump Pump
Cooling Central Air
Inclusions Fridge, Stove, Washer, Dryer, Dishwasher, Central AC and Over-the-Range Microwave
Exterior
Parking Features Available
Garage Spaces 2.0
Pool None
Roof Type Asphalt Shingle
Lot Frontage 20.0
Lot Depth 87.71
Total Parking Spaces 2
Building
Foundation Poured Concrete
Listed by REAL ONE REALTY INC.


