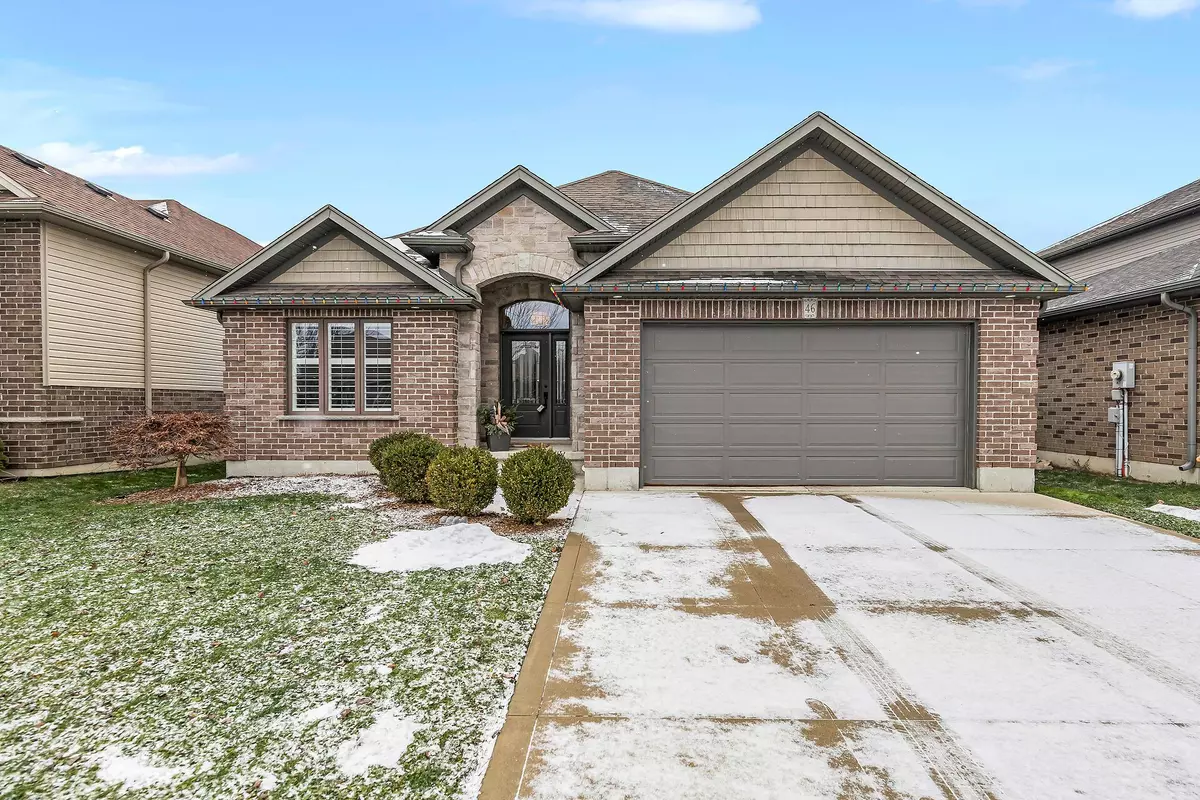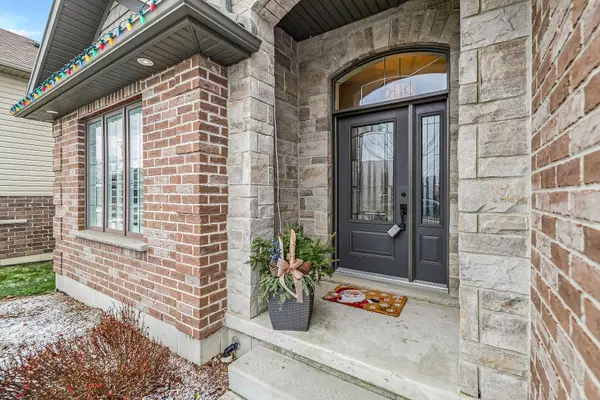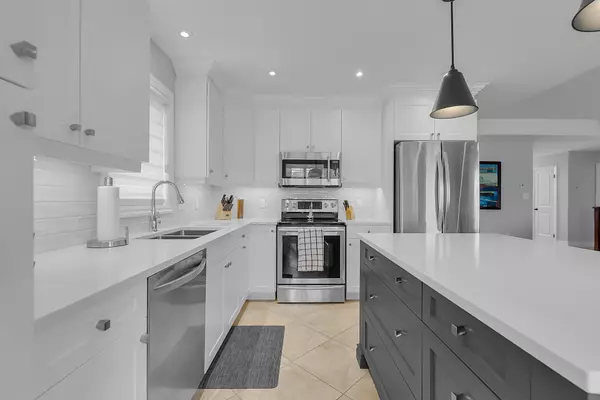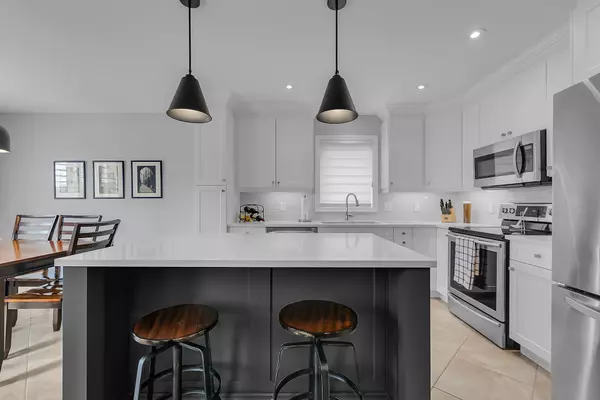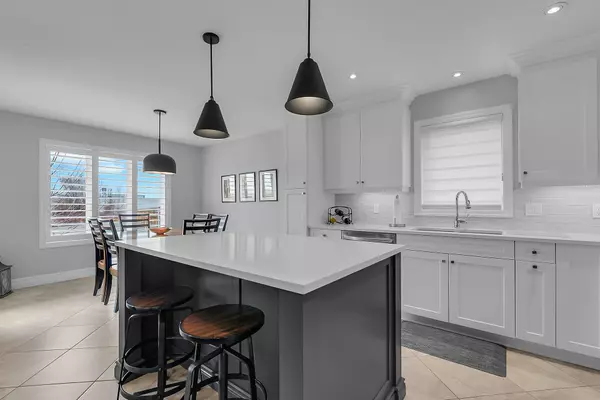46 Halliday DR East Zorra-tavistock, ON N0B 2R0
4 Beds
3 Baths
UPDATED:
01/06/2025 07:21 PM
Key Details
Property Type Single Family Home
Sub Type Detached
Listing Status Active
Purchase Type For Sale
Approx. Sqft 1100-1500
MLS Listing ID X11909203
Style Bungalow
Bedrooms 4
Annual Tax Amount $3,916
Tax Year 2024
Property Description
Location
Province ON
County Oxford
Community Tavistock
Area Oxford
Region Tavistock
City Region Tavistock
Rooms
Family Room Yes
Basement Finished, Walk-Up
Kitchen 1
Interior
Interior Features Air Exchanger, Auto Garage Door Remote, Bar Fridge, Primary Bedroom - Main Floor
Cooling Central Air
Fireplaces Type Natural Gas
Fireplace Yes
Heat Source Gas
Exterior
Exterior Feature Hot Tub
Parking Features Private Double
Garage Spaces 2.0
Pool None
View Pasture
Roof Type Asphalt Shingle
Lot Depth 98.0
Total Parking Spaces 4
Building
Foundation Poured Concrete


