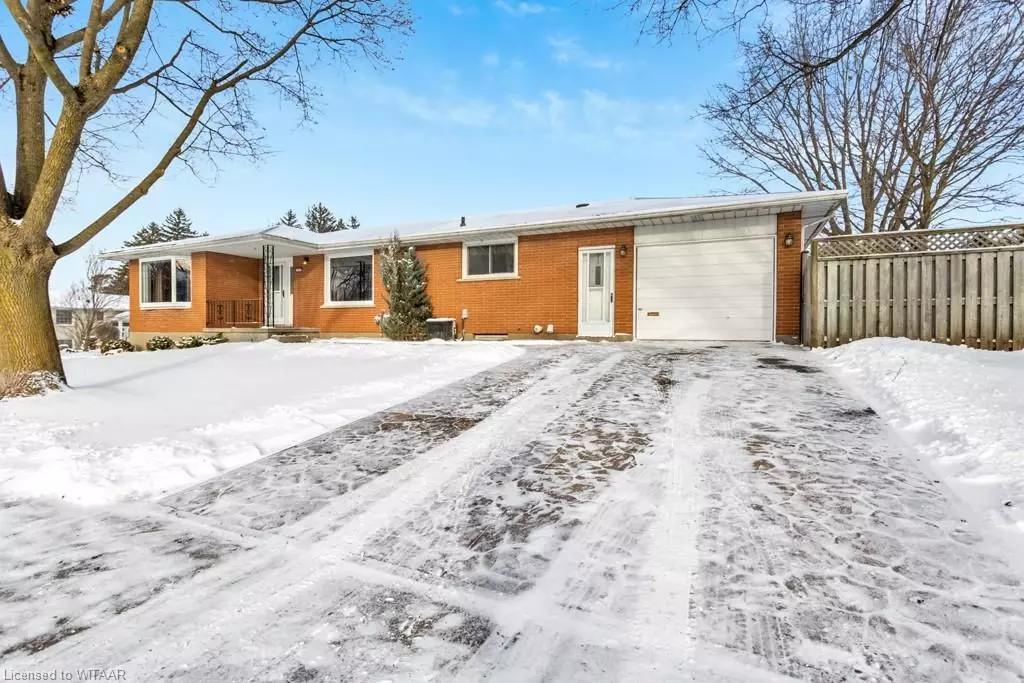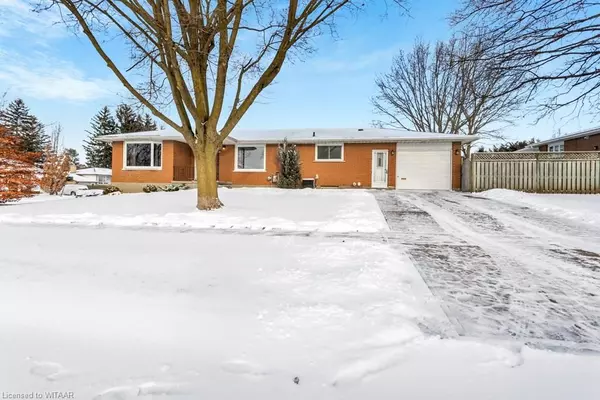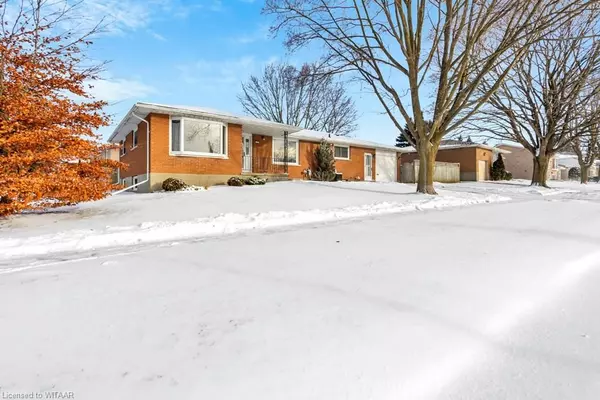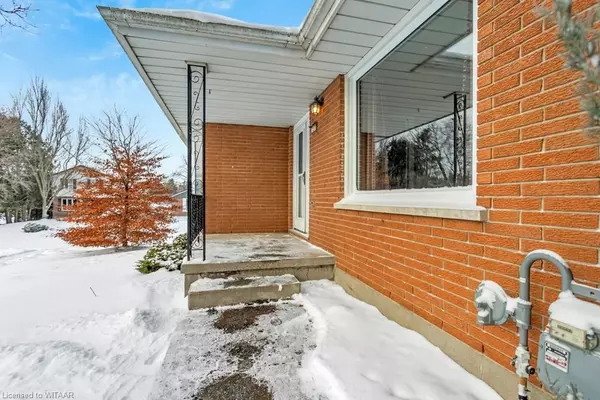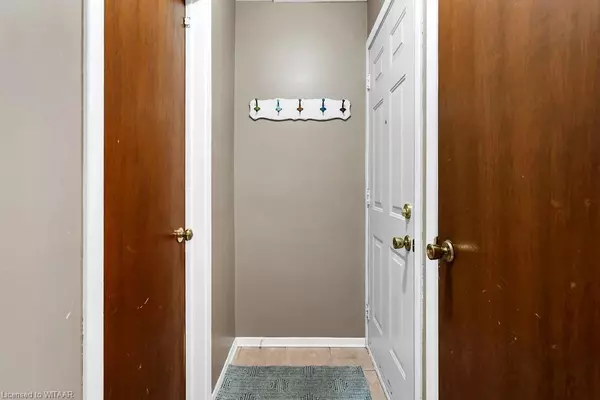727 GLADSTONE DR Oxford, ON N4S 5T1
3 Beds
3 Baths
2,290 SqFt
UPDATED:
01/09/2025 05:19 PM
Key Details
Property Type Single Family Home
Sub Type Detached
Listing Status Pending
Purchase Type For Sale
Square Footage 2,290 sqft
Price per Sqft $250
MLS Listing ID X11909019
Style Bungalow
Bedrooms 3
Annual Tax Amount $4,920
Tax Year 2024
Property Description
Location
Province ON
County Oxford
Community Woodstock - North
Area Oxford
Zoning R1
Region Woodstock - North
City Region Woodstock - North
Rooms
Basement Partially Finished, Full
Kitchen 1
Interior
Interior Features Water Heater, Water Heater Owned
Cooling Central Air
Fireplaces Number 1
Inclusions Carbon Monoxide Detector, Dishwasher, Microwave, Smoke Detector, Window Coverings
Laundry In Basement
Exterior
Exterior Feature Deck
Parking Features Private Double
Garage Spaces 3.0
Pool None
Roof Type Fibreglass Shingle
Lot Frontage 110.65
Lot Depth 65.1
Exposure North
Total Parking Spaces 3
Building
Foundation Concrete Block
New Construction true
Others
Senior Community Yes
Security Features Carbon Monoxide Detectors,Smoke Detector


