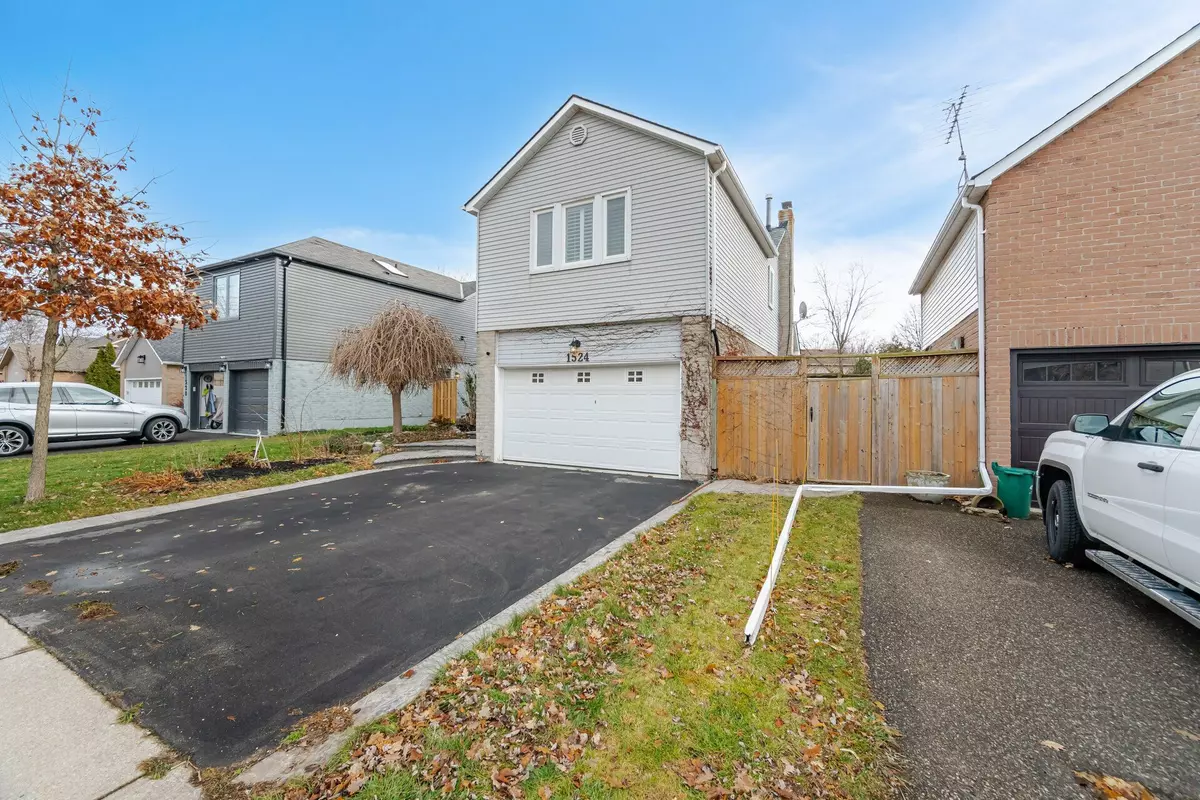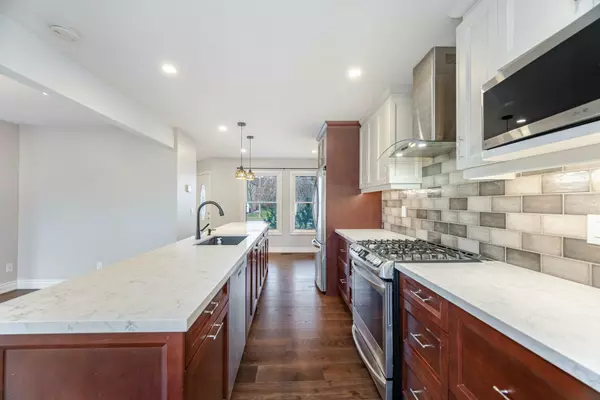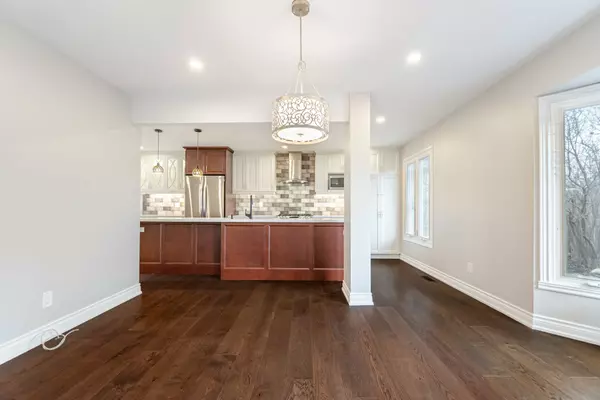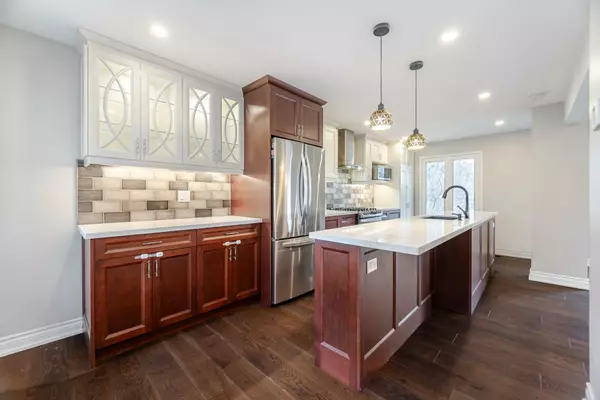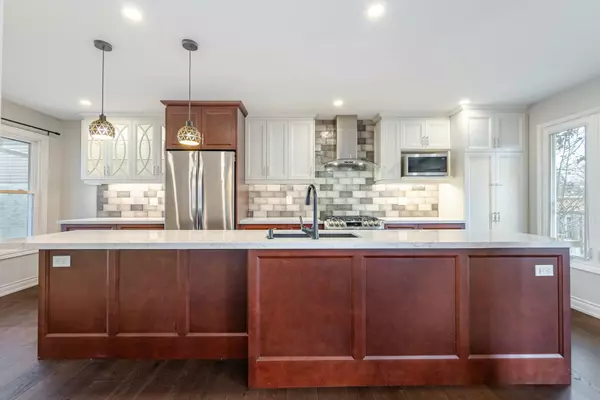REQUEST A TOUR If you would like to see this home without being there in person, select the "Virtual Tour" option and your agent will contact you to discuss available opportunities.
In-PersonVirtual Tour
$ 3,900
Est. payment /mo
New
1524 Greenbriar DR Oakville, ON L6M 1Y5
4 Beds
3 Baths
UPDATED:
01/06/2025 07:16 PM
Key Details
Property Type Single Family Home
Sub Type Detached
Listing Status Active
Purchase Type For Lease
MLS Listing ID W11908955
Style 2-Storey
Bedrooms 4
Property Description
Beautifully Updated Carpet Free 4-Bedroom Family Home With Finished Basement, On A Quiet Family Friendly Street In Sought After Glen Abbey. On Entering , The Impressive Large Foyer Leads To A Bright , Modern Open Concept Main Floor , Updated Kitchen with Expansive Island And Upgraded Appliances , Backsplash And Lots Of Cabinet Storage. This Home Offers 4 Generous Sized Bedrooms, Primary Bedroom with Ensuite 4 Pc Bathroom . Large Upper Level Skylight in 4th Bedrooom. Great Curb Appeal With Lovely Perennial Gardens, Sweeping Patterned Concrete Walkways. This Home Is Nestled On A Private, Generous Rear Yard . Backyard Boasts A Large Deck With Built-in Bench Seat, Interlocking Stone Pathway To The Custom Garden Shed. This home Is Perfect For A Growing Family ! Near Top Ranked Schools, Parks, Natural Trails, Transit, Amenites and Highway.
Location
Province ON
County Halton
Community 1007 - Ga Glen Abbey
Area Halton
Region 1007 - GA Glen Abbey
City Region 1007 - GA Glen Abbey
Rooms
Family Room No
Basement Partially Finished, Full
Kitchen 1
Interior
Interior Features Auto Garage Door Remote, Water Heater, Carpet Free
Cooling Central Air
Fireplaces Type Electric, Living Room
Fireplace Yes
Heat Source Gas
Exterior
Parking Features Private Double, Other
Garage Spaces 4.0
Pool None
Roof Type Asphalt Shingle
Lot Depth 118.11
Total Parking Spaces 6
Building
Unit Features Hospital,School Bus Route,School,Public Transit
Foundation Poured Concrete
Listed by RE/MAX REAL ESTATE CENTRE INC.


