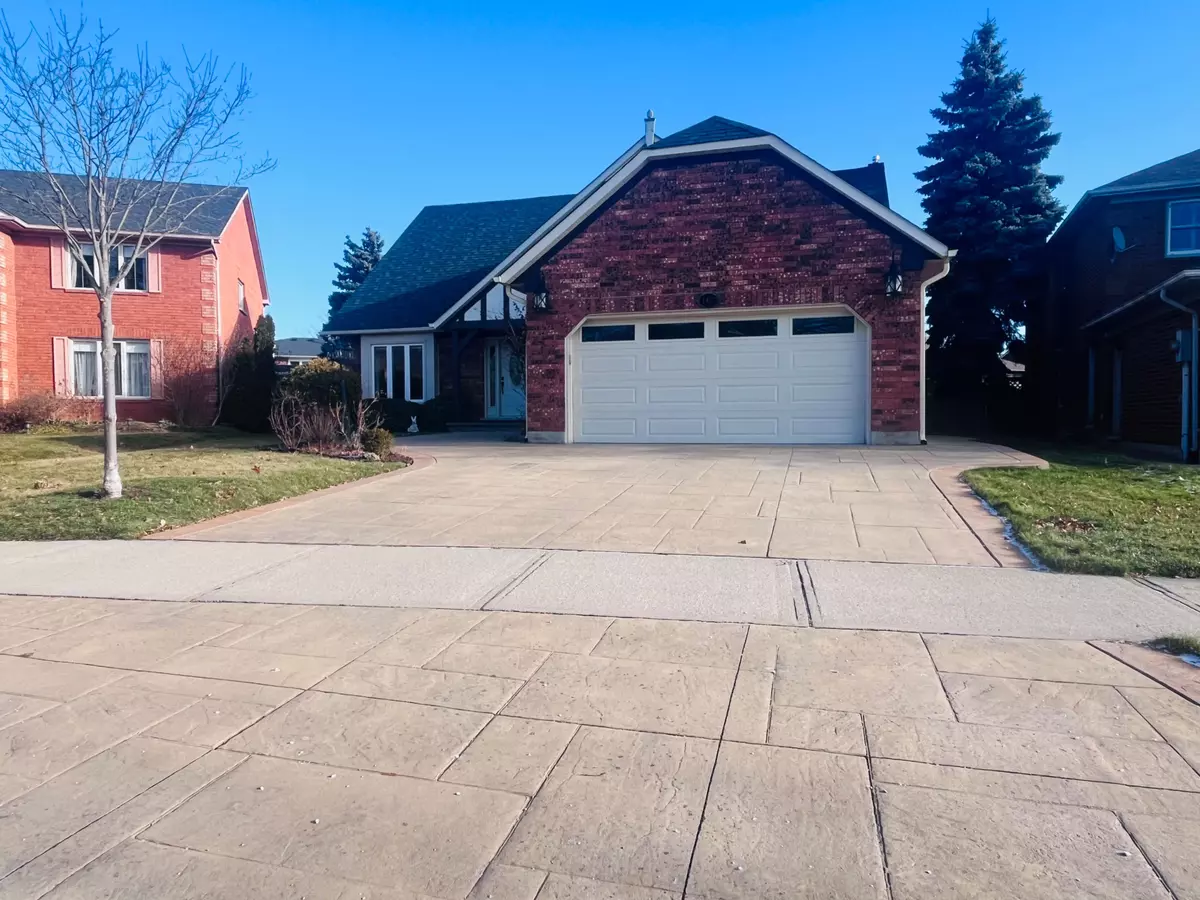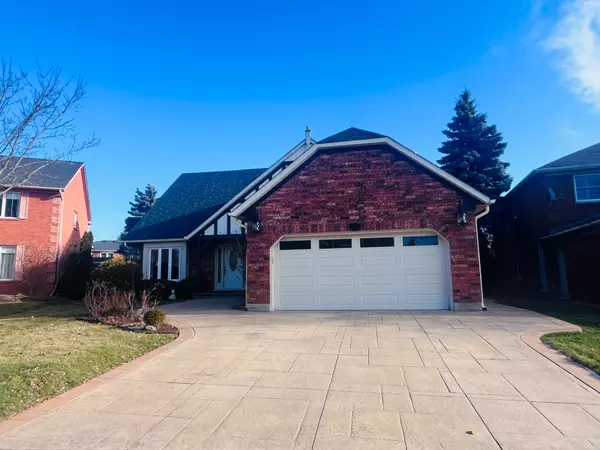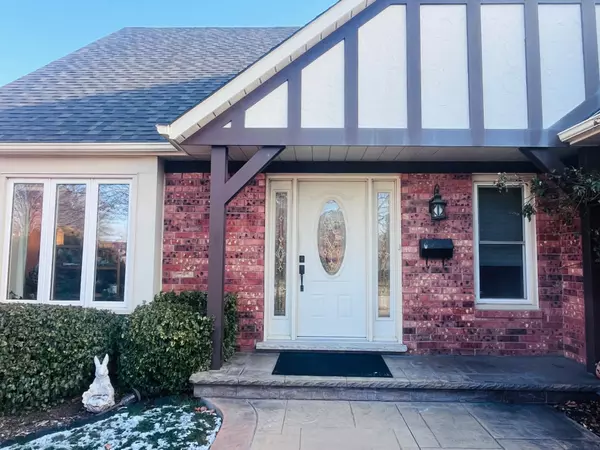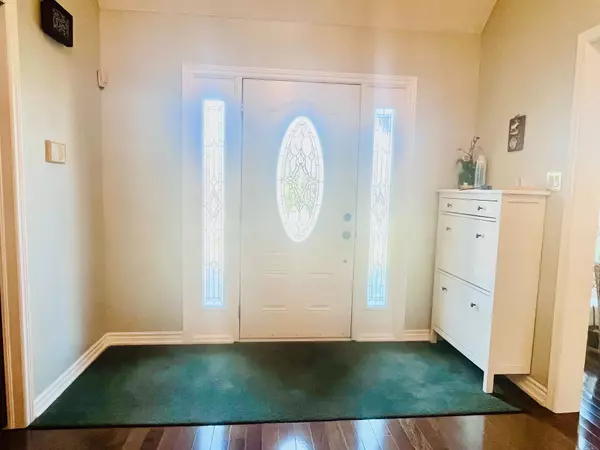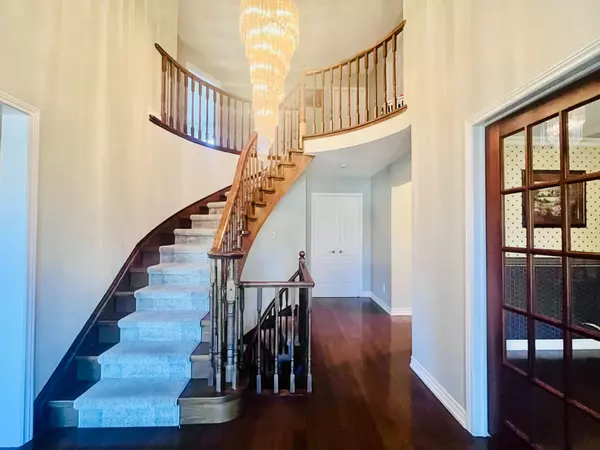REQUEST A TOUR If you would like to see this home without being there in person, select the "Virtual Tour" option and your agent will contact you to discuss available opportunities.
In-PersonVirtual Tour
$ 4,000
New
1417 Thistledown RD #Upper Oakville, ON L6M 1Y4
4 Beds
3 Baths
UPDATED:
01/06/2025 05:30 PM
Key Details
Property Type Single Family Home
Listing Status Active
Purchase Type For Rent
MLS Listing ID W11908954
Style 2-Storey
Bedrooms 4
Property Description
Partially Furnished Fabulous 4 Bedroom Home,The spacious main floor Kitchen offers a large Centre Island and Gas Range, aperfect work space for the home chef.The main floor office with french doors at front of the house is ideal for working fromhome,separate family room features a wet bar for easy evening entertaining.Heated Floors in Master Bath. Gorgeous PremiumBackyard With Pool, Patio, Green Space For Kids/Pets. Located in top ranked Abbey Park School boundary .Walking distanceto Monastery Bakery.Including 1 Garage Parking , 1 Driveway Parking . Tenant Pay 70% Of The Utilities.
Location
Province ON
County Halton
Rooms
Basement Finished
Kitchen 1
Interior
Interior Features Auto Garage Door Remote
Cooling Central Air
Laundry Ensuite
Exterior
Parking Features Attached
Garage Spaces 2.0
Pool Inground
Roof Type Shingles
Building
Foundation Poured Concrete
Lited by ROYAL LEPAGE REAL ESTATE SERVICES LTD.


