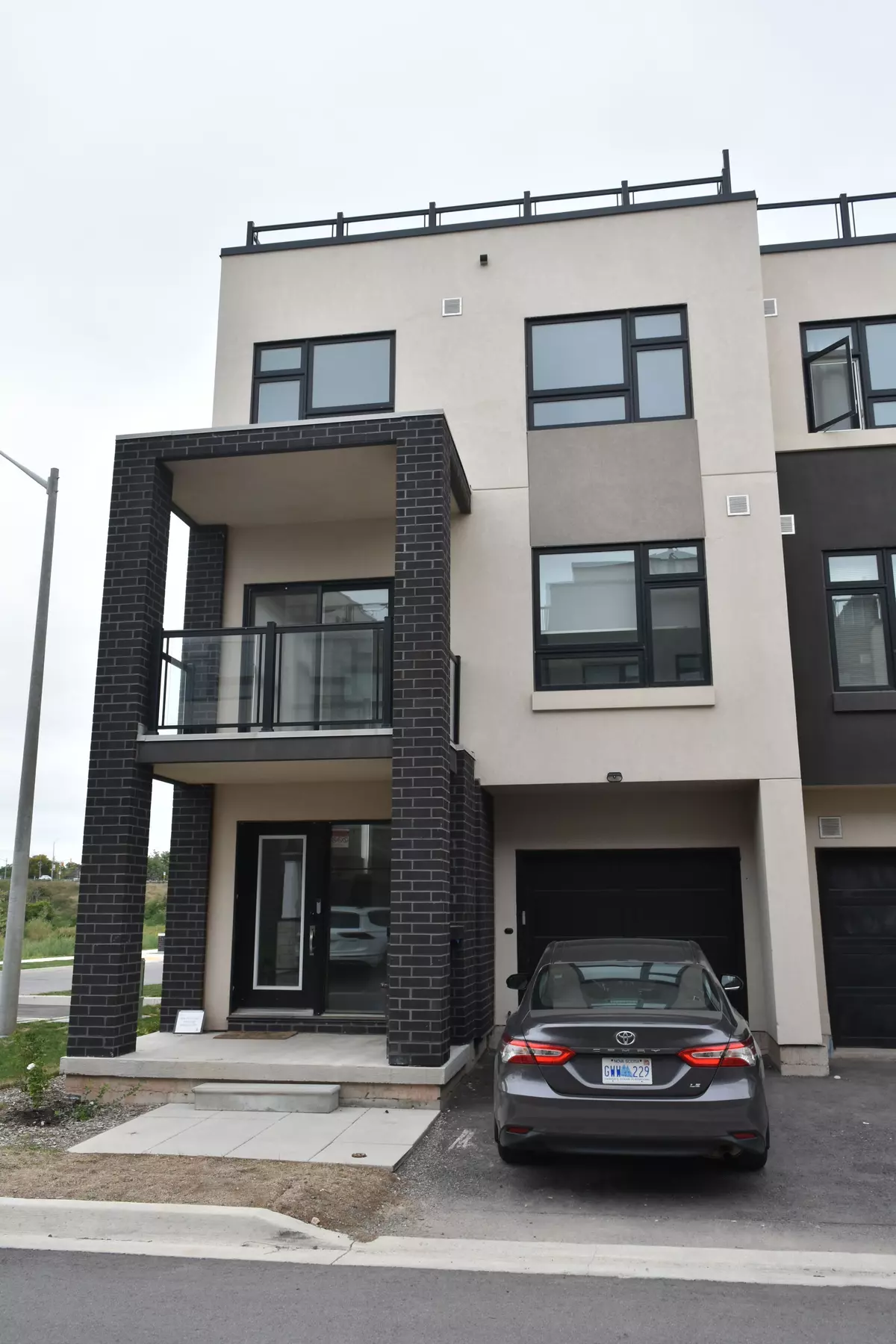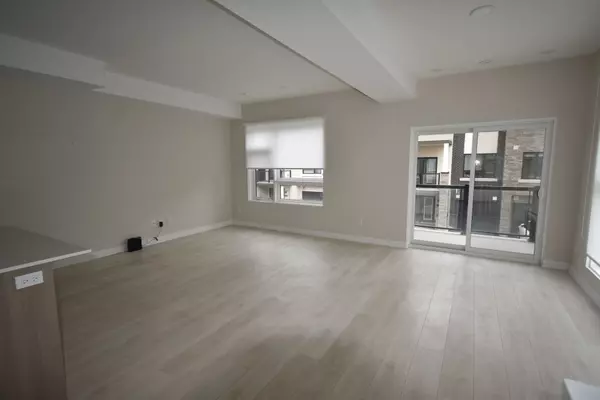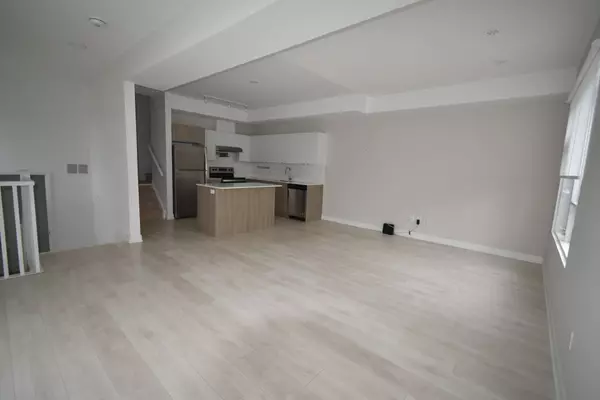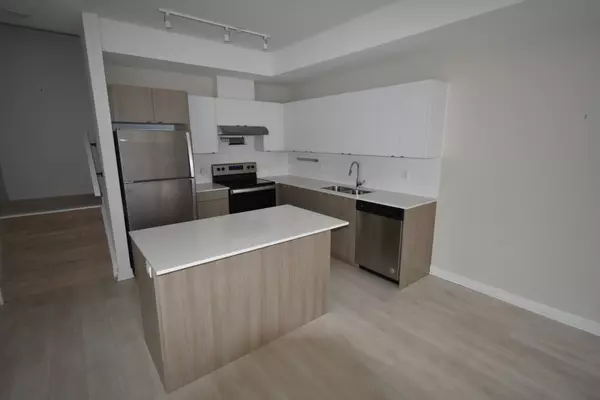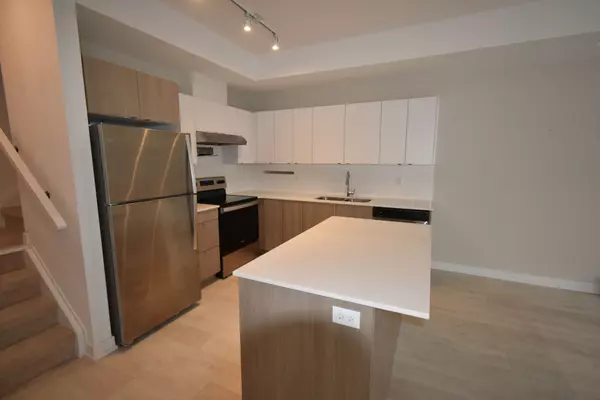REQUEST A TOUR If you would like to see this home without being there in person, select the "Virtual Tour" option and your agent will contact you to discuss available opportunities.
In-PersonVirtual Tour
$ 3,300
Est. payment /mo
New
1121 Cooke BLVD #26 Burlington, ON L7T 0C3
3 Beds
2 Baths
UPDATED:
01/06/2025 05:04 PM
Key Details
Property Type Condo
Sub Type Condo Townhouse
Listing Status Active
Purchase Type For Lease
Approx. Sqft 1600-1799
MLS Listing ID W11908865
Style 3-Storey
Bedrooms 3
HOA Fees $186
Property Description
Only 4 years old. 3 bedroom end unit Logan Square model offering 1655 square feet of living space plus a balcony off the LR/DR and a tremendous rooftop patio. Open concept main level with large windows and plenty of natural light. Minimum one year lease but long term is possible.
Location
Province ON
County Halton
Community Lasalle
Area Halton
Region LaSalle
City Region LaSalle
Rooms
Family Room No
Basement Partial Basement, Partially Finished
Kitchen 1
Interior
Interior Features Water Meter, Auto Garage Door Remote
Cooling Central Air
Fireplace No
Heat Source Gas
Exterior
Exterior Feature Patio
Parking Features Private, Surface
Garage Spaces 1.0
Roof Type Flat
Exposure South
Total Parking Spaces 2
Building
Story 1
Unit Features Public Transit
Locker None
Others
Pets Allowed No
Listed by APEX RESULTS REALTY INC.


