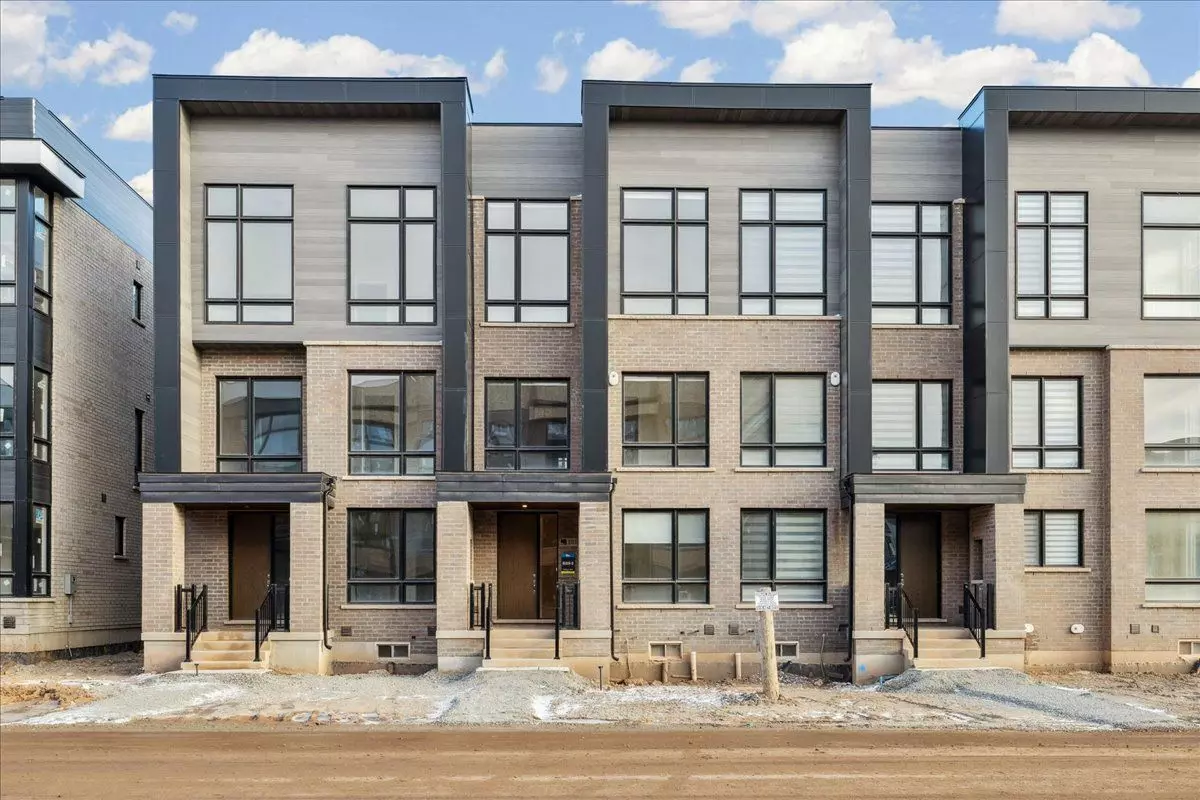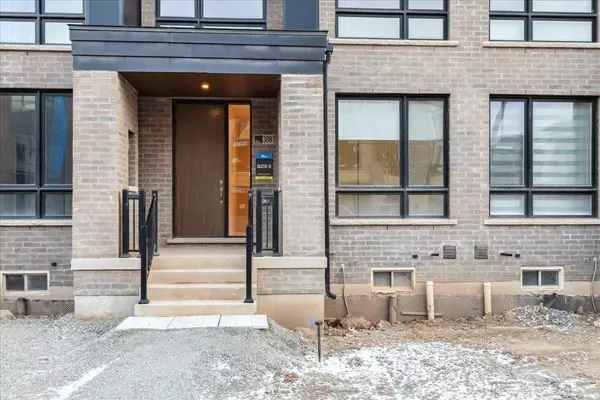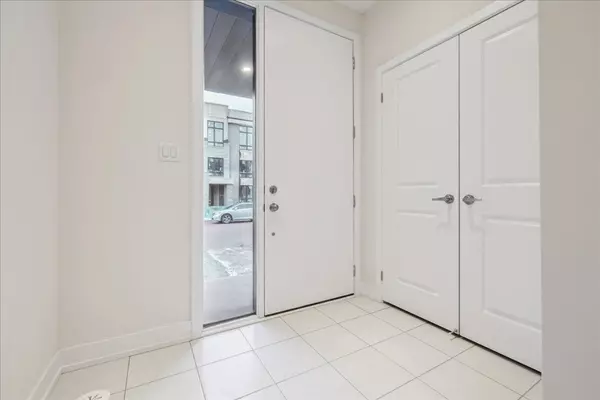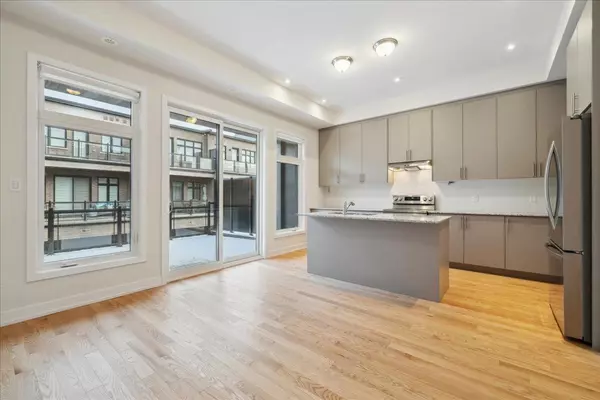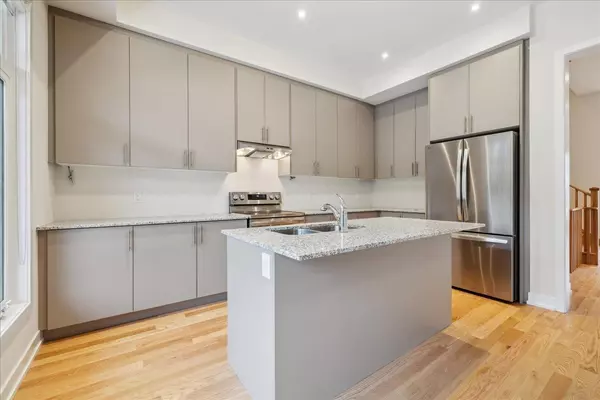REQUEST A TOUR If you would like to see this home without being there in person, select the "Virtual Tour" option and your agent will contact you to discuss available opportunities.
In-PersonVirtual Tour
$ 3,650
Est. payment /mo
New
3081 Meadowridge DR Oakville, ON L6H 7Z5
4 Beds
4 Baths
UPDATED:
01/11/2025 11:46 PM
Key Details
Property Type Townhouse
Sub Type Att/Row/Townhouse
Listing Status Active
Purchase Type For Lease
Approx. Sqft 2000-2500
MLS Listing ID W11908838
Style 3-Storey
Bedrooms 4
Property Description
Boasting 2,104 sq. ft. of living space, this brand new, executive townhome offers 4 bedrooms, plus main floor home office, 3.5 baths, a double car garage, and an unfinished basement providing plenty of storage options. Located in Oakville's prime Joshua Meadows community, this ultra-modern home blends style and functionality with pleasing neutral decor. The ground level offers a bedroom, full bathroom, and laundry for added convenience. Pot lights thru out all three levels of the house. Hardwood flooring extends through the main floor family room and upgraded eat-in kitchen, complete with stainless steel appliances, quartz counters, an island with breakfast bar, and a walk-out to a extra large spacious terrace. A dedicated office and wood stairs with spindles add to the thoughtful design. The upper level offers a spacious primary bedroom with a walk-out to an additional terrace, a luxurious 5-piece ensuite with a stand-alone tub, large glass shower, and walk-in closet. Two additional bedrooms and a main 4-piece bath complete the upper level. Custom Roller shade window coverings for added privacy installed in all principal rooms. Garage door opener. Located close to schools, parks, shopping centers, trails, major highways and more. This property combines luxury with convenience!
Location
Province ON
County Halton
Community 1010 - Jm Joshua Meadows
Area Halton
Region 1010 - JM Joshua Meadows
City Region 1010 - JM Joshua Meadows
Rooms
Family Room Yes
Basement Unfinished
Kitchen 1
Interior
Interior Features Auto Garage Door Remote
Cooling Central Air
Fireplace No
Heat Source Gas
Exterior
Exterior Feature Deck
Parking Features None
Pool None
Roof Type Flat
Total Parking Spaces 2
Building
Foundation Concrete
Listed by RIGHT AT HOME REALTY, BROKERAGE


