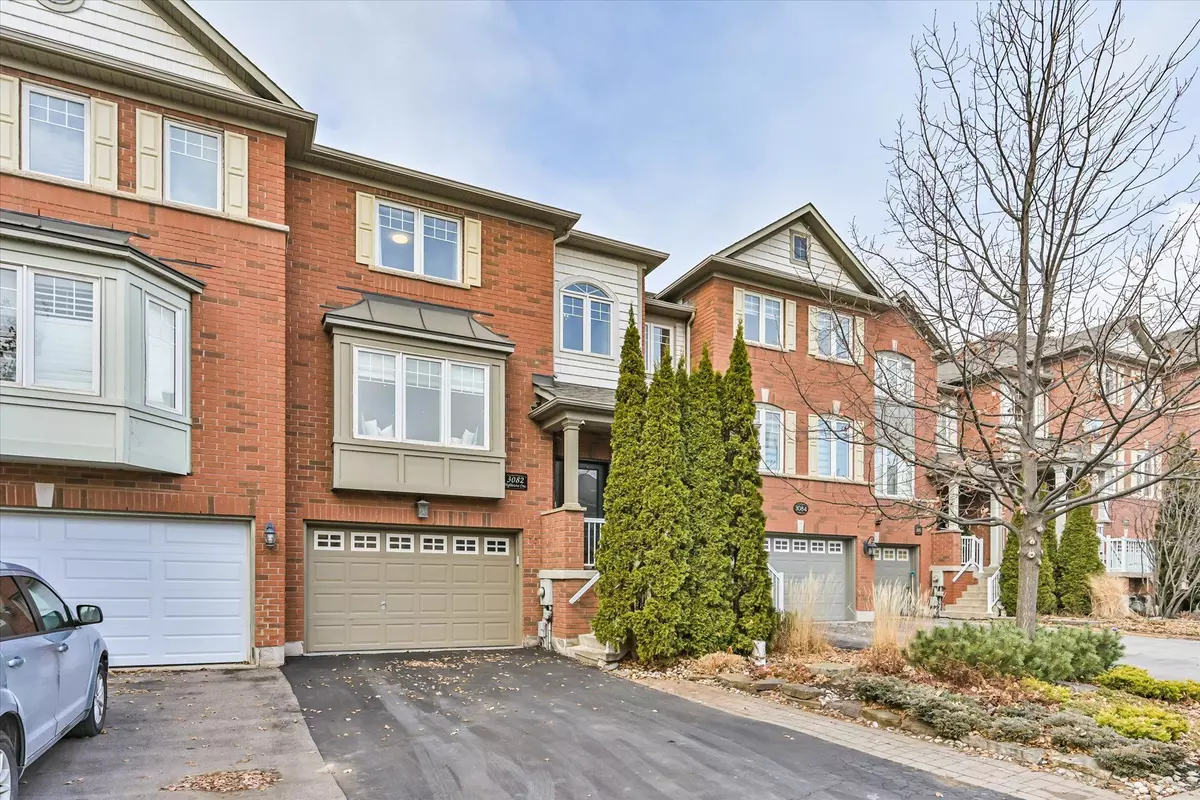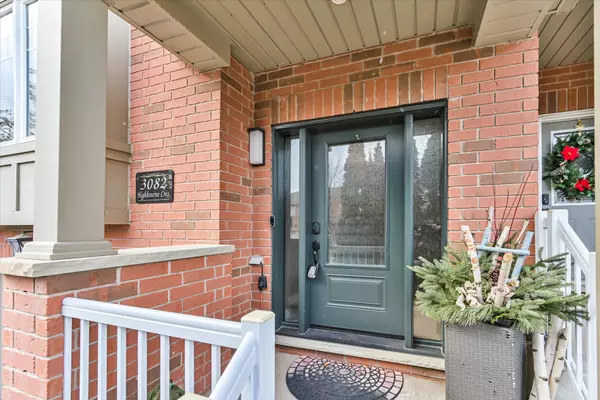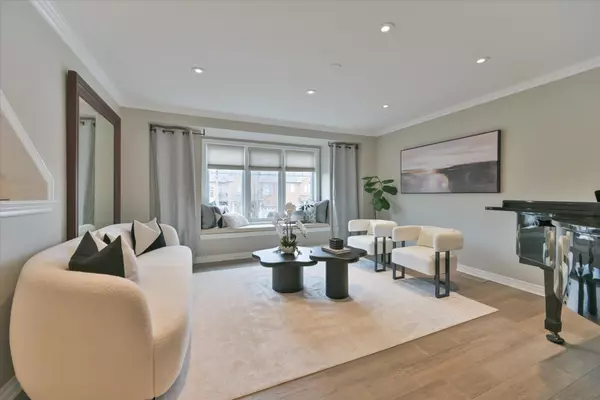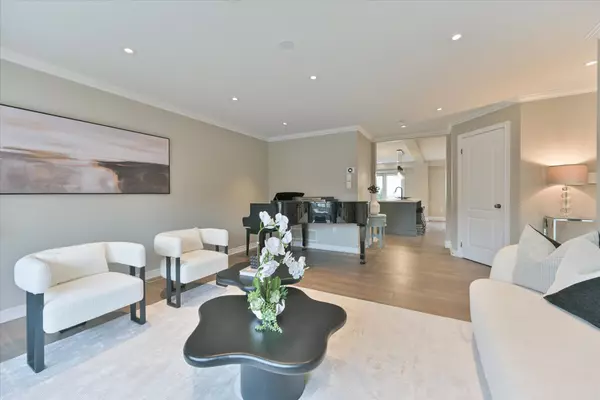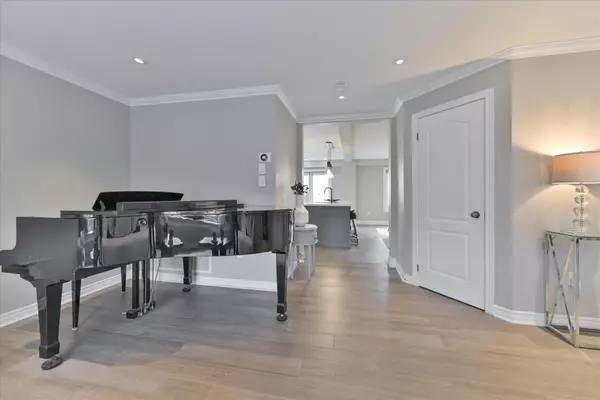REQUEST A TOUR If you would like to see this home without being there in person, select the "Virtual Tour" option and your agent will contact you to discuss available opportunities.
In-PersonVirtual Tour
$ 1,249,900
Est. payment /mo
New
3082 Highbourne CRES Oakville, ON L6M 5H1
3 Beds
4 Baths
UPDATED:
01/11/2025 07:27 PM
Key Details
Property Type Townhouse
Sub Type Att/Row/Townhouse
Listing Status Active
Purchase Type For Sale
Approx. Sqft 2000-2500
MLS Listing ID W11908758
Style 3-Storey
Bedrooms 3
Annual Tax Amount $4,313
Tax Year 2024
Property Description
Exciting Opportunity To Own a Gorgeous, Turn-Key Executive Town In A Perfect Oakville Location! This Stunning 2,173sf Town Has Been Updated Throughout With A Show-Stopping Custom Chef's Kitchen With Walk-In Pantry, Large Windows, Gleaming Hardwood and Pot Lights, Functional Open Concept, Light-Filled Layout With Large Dining & Living Rooms, 3 Very Spacious Bedrooms, Washrooms on All Floors Included The Coveted Two 4 Piece Upper Floor Bathrooms, Ample Storage On All Floors. Walk Out Basement With Gas Fireplace, Washroom & Access To Private Backyard Sanctuary along with Indoor Garage Access to Oversized 1.5 Car Garage.
Location
Province ON
County Halton
Community 1000 - Bc Bronte Creek
Area Halton
Region 1000 - BC Bronte Creek
City Region 1000 - BC Bronte Creek
Rooms
Family Room Yes
Basement Finished with Walk-Out
Kitchen 1
Interior
Interior Features Central Vacuum
Cooling Central Air
Fireplace Yes
Heat Source Gas
Exterior
Parking Features Private
Garage Spaces 3.0
Pool None
Roof Type Asphalt Shingle
Lot Depth 82.02
Total Parking Spaces 4
Building
Unit Features Fenced Yard,Greenbelt/Conservation,Hospital,Marina,School
Foundation Concrete
Listed by KELLER WILLIAMS REAL ESTATE ASSOCIATES


