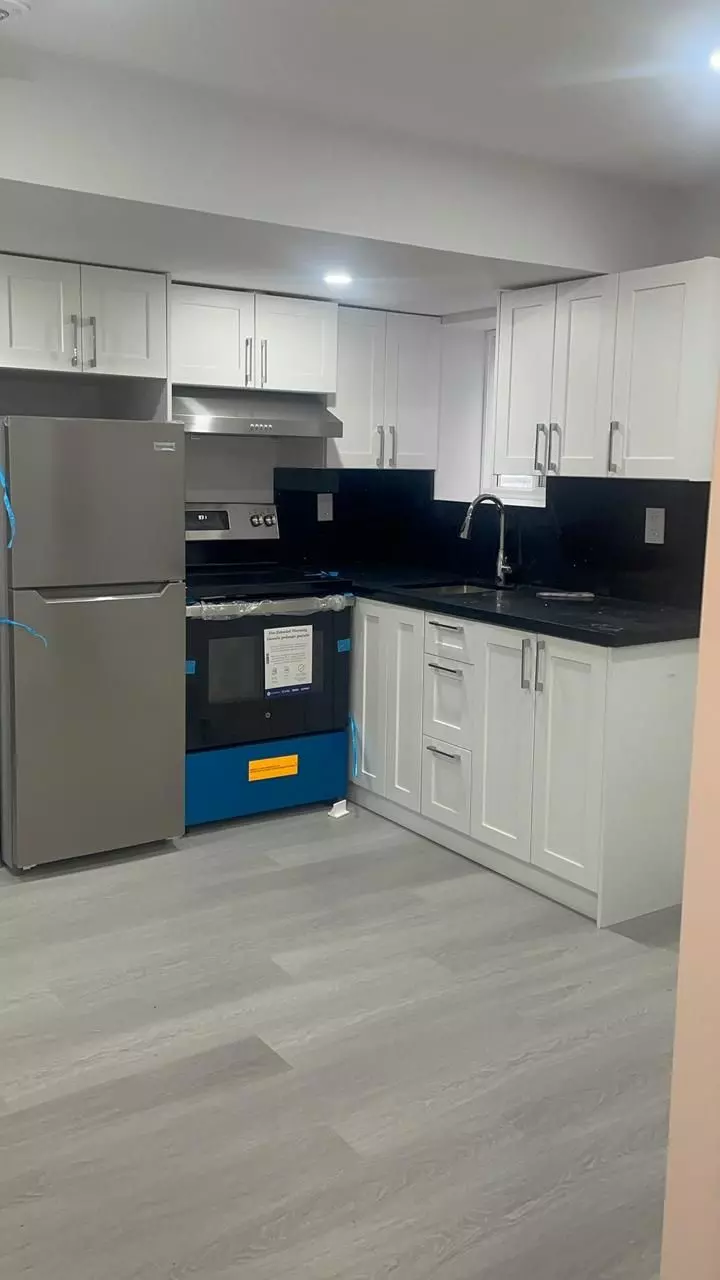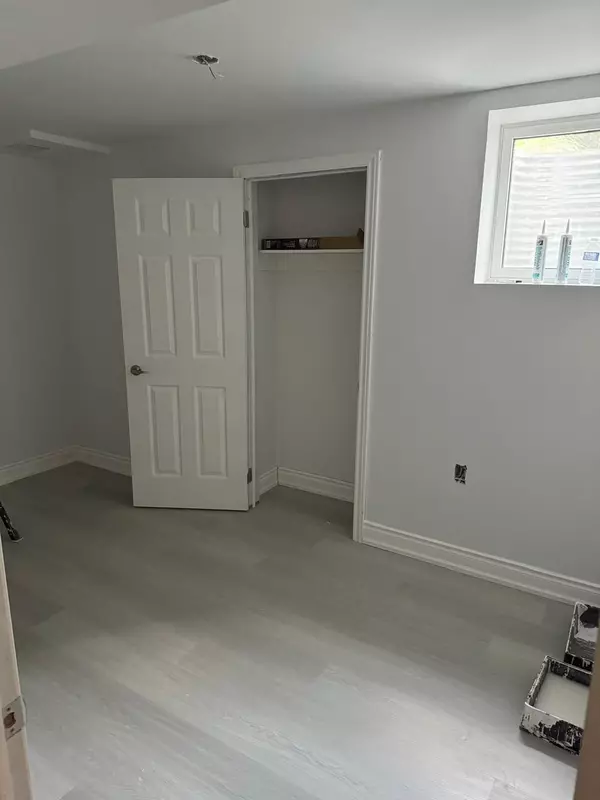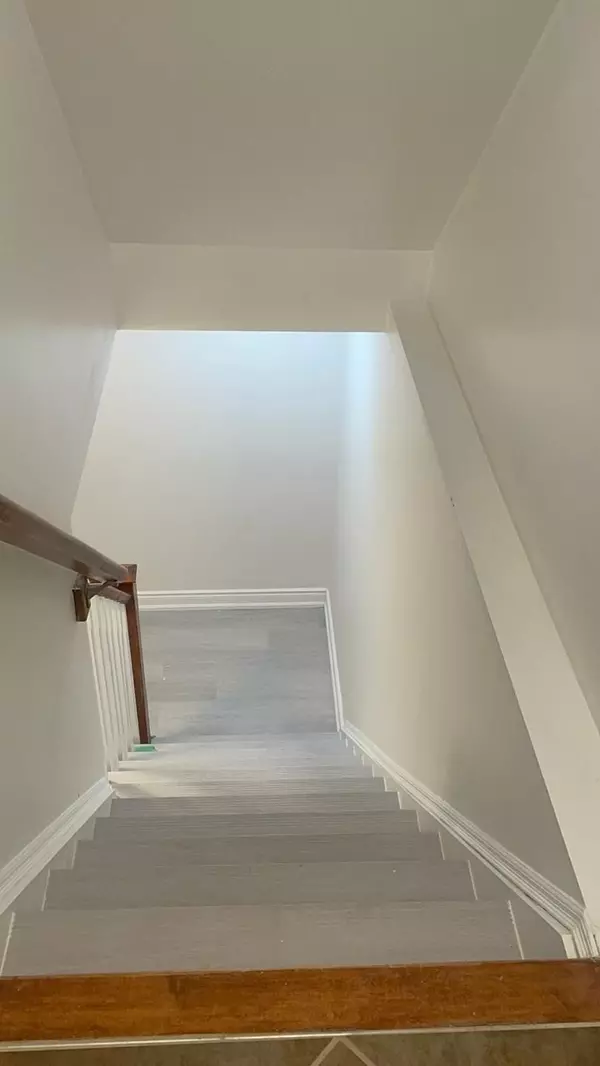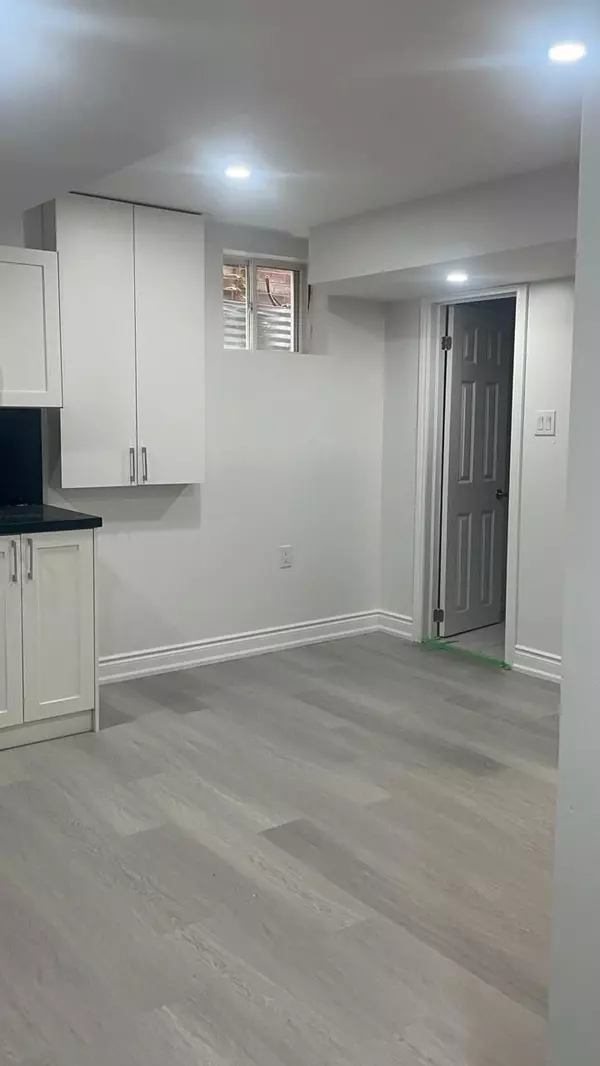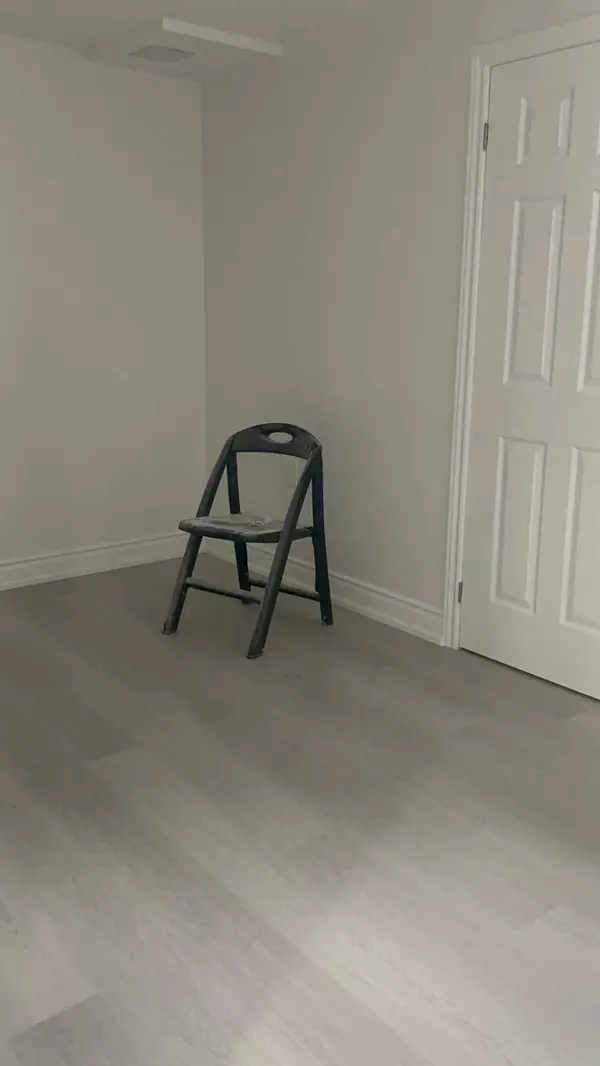REQUEST A TOUR If you would like to see this home without being there in person, select the "Virtual Tour" option and your advisor will contact you to discuss available opportunities.
In-PersonVirtual Tour
$ 2,900
Est. payment /mo
New
12 Osgoode ST #Uppr Cambridge, ON N3C 0C2
3 Beds
3 Baths
UPDATED:
01/07/2025 07:37 PM
Key Details
Property Type Single Family Home
Sub Type Detached
Listing Status Active
Purchase Type For Lease
Approx. Sqft 2000-2500
MLS Listing ID X11908278
Style 2-Storey
Bedrooms 3
Property Description
For Lease: Located in a sought after Hespeler neighbourhood central to all amenities, this beautiful 2 storey home features a bright, open concept floor plan, is tastefully decorated and clean as a whistle. Whether a young family, working professional from home, commuter, or simply someone who enjoys the small town vibe in Hespeler's trendy nearby downtown, this home is for you. Young families will appreciate the proximity to schools, playgroungs and parks. Fitness and outdoor enthusiasts will enjoy the many trails, nearby gyms and rec centres as well as the opportunity for river sports less than a block way. This modern home features hardwood + ceramic floors, gas fireplace, raised breakfast bar, ensuite bath, his + her closets and water softener. The current, original owner chose the second level loft option with a vaulted ceiling which serves perfectly as a family room, home office or easily converted back into a third bedroom.
Location
Province ON
County Waterloo
Area Waterloo
Rooms
Family Room No
Basement Finished
Kitchen 1
Interior
Interior Features None
Cooling Central Air
Fireplace Yes
Heat Source Gas
Exterior
Parking Features Available
Garage Spaces 1.0
Pool None
Roof Type Shingles
Lot Depth 82.02
Total Parking Spaces 2
Building
Unit Features Library,Park,Public Transit,School,School Bus Route
Foundation Concrete
Listed by ROYAL LEPAGE FLOWER CITY REALTY


