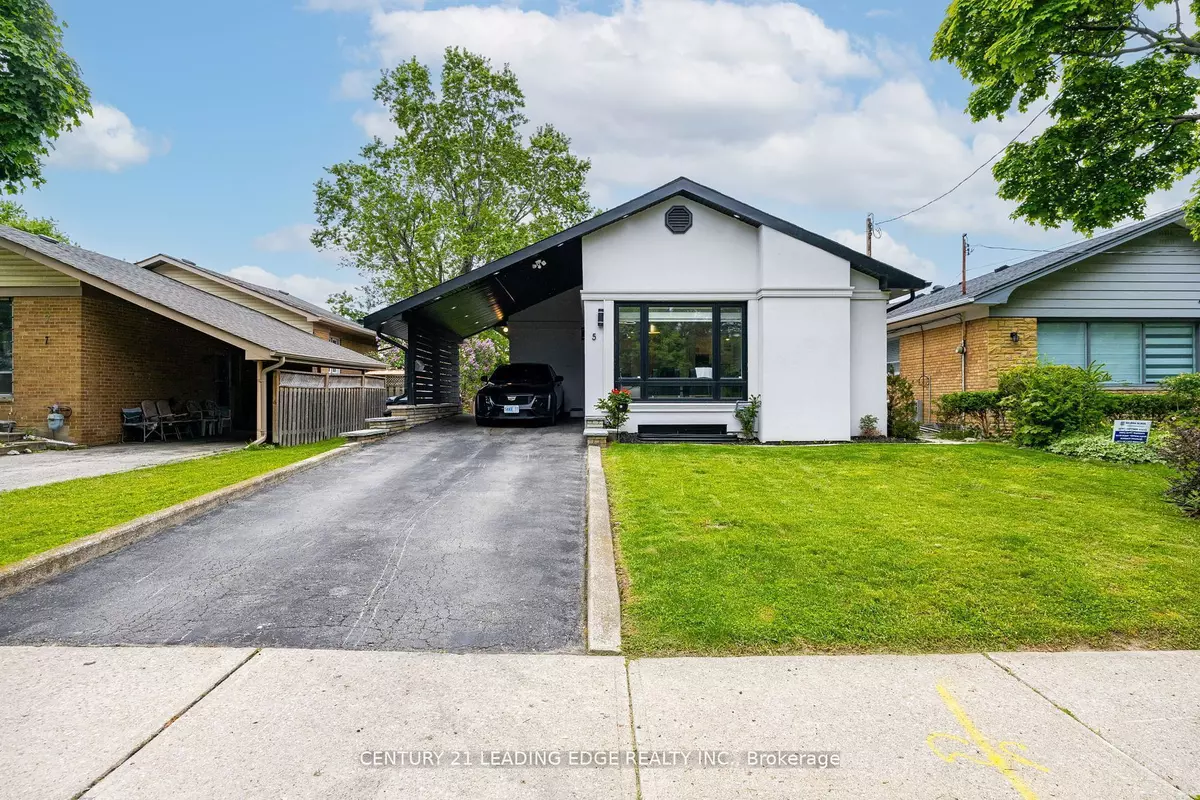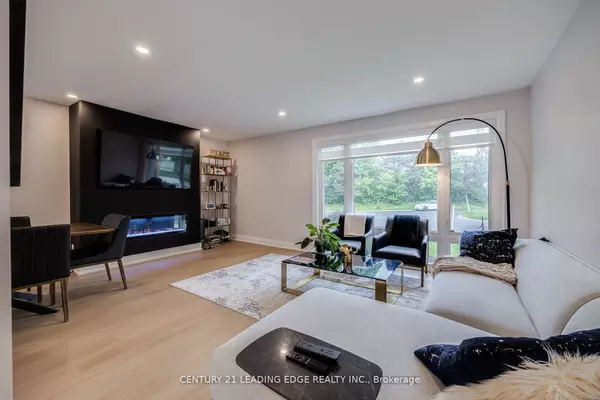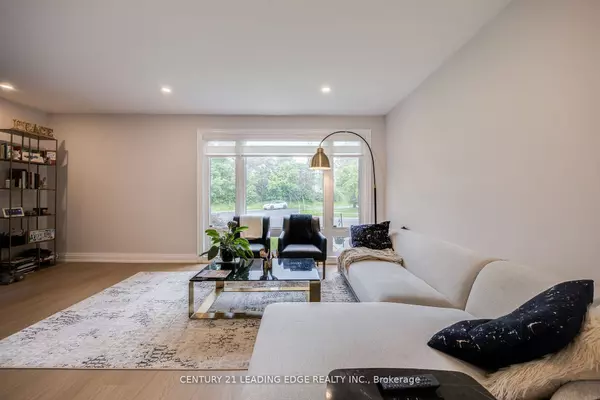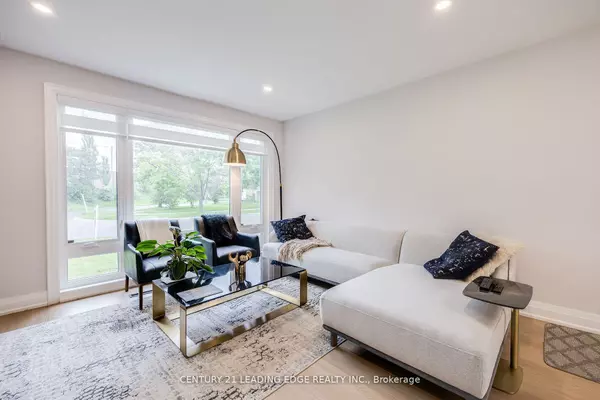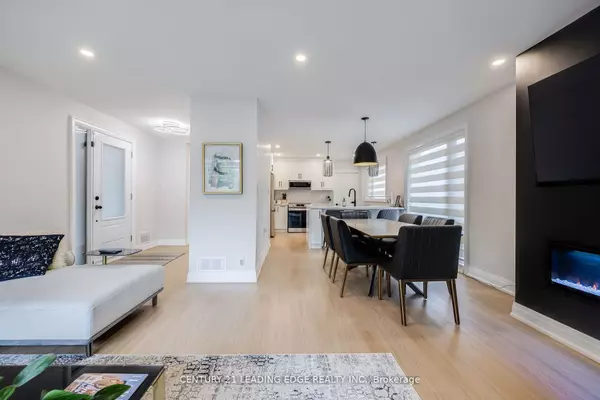5 Westhampton DR Toronto W09, ON M9R 1X7
3 Beds
3 Baths
UPDATED:
01/06/2025 01:58 PM
Key Details
Property Type Single Family Home
Sub Type Detached
Listing Status Active
Purchase Type For Sale
MLS Listing ID W11908065
Style Bungalow
Bedrooms 3
Annual Tax Amount $3,484
Tax Year 2024
Property Description
Location
Province ON
County Toronto
Community Kingsview Village-The Westway
Area Toronto
Region Kingsview Village-The Westway
City Region Kingsview Village-The Westway
Rooms
Family Room Yes
Basement Finished
Kitchen 1
Separate Den/Office 1
Interior
Interior Features Other, Primary Bedroom - Main Floor
Cooling Central Air
Inclusions Stainless Steel Appliances: Fridge, Stove, Range Hood, Washer & Dryer, Fireplace. All Existing Light Fixtures, All Window Coverings.
Exterior
Parking Features Private
Garage Spaces 4.0
Pool None
Roof Type Asphalt Shingle
Lot Frontage 42.7
Lot Depth 125.58
Total Parking Spaces 4
Building
Foundation Concrete


