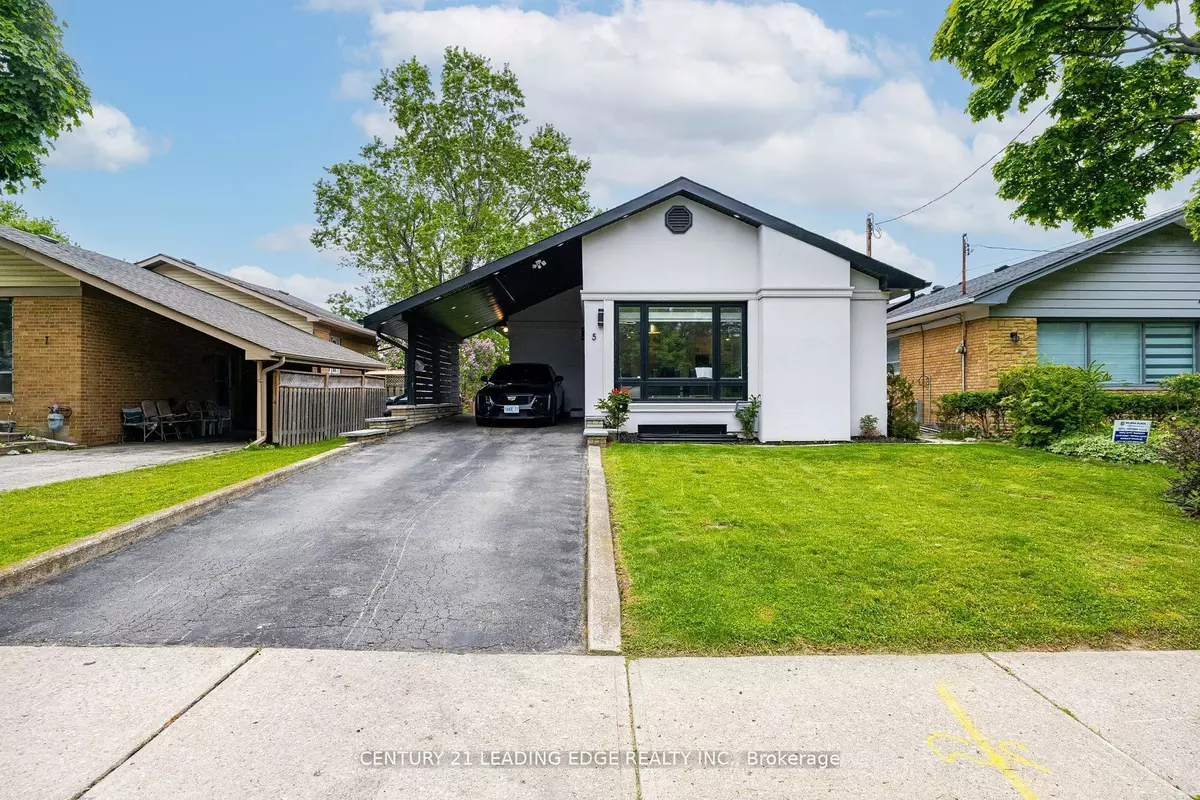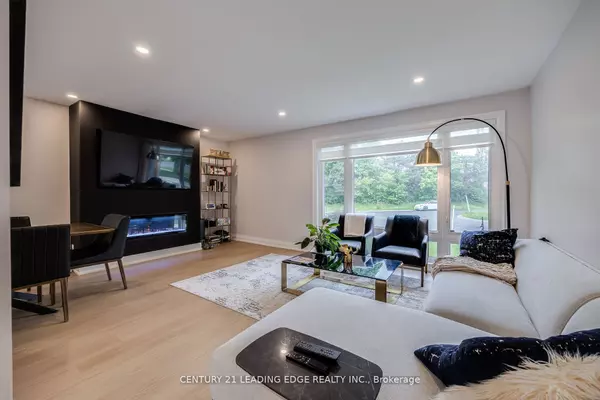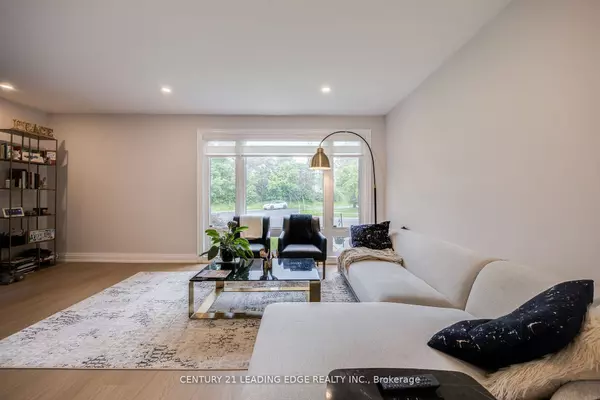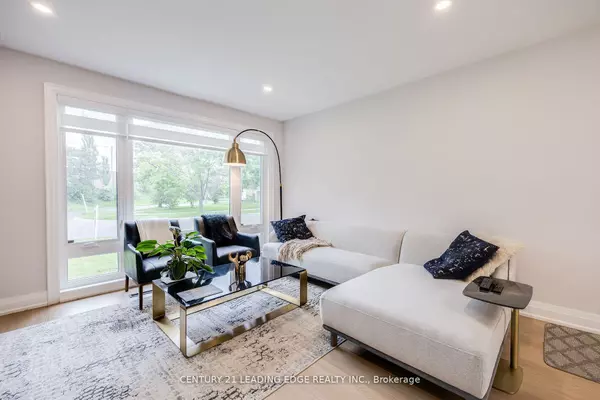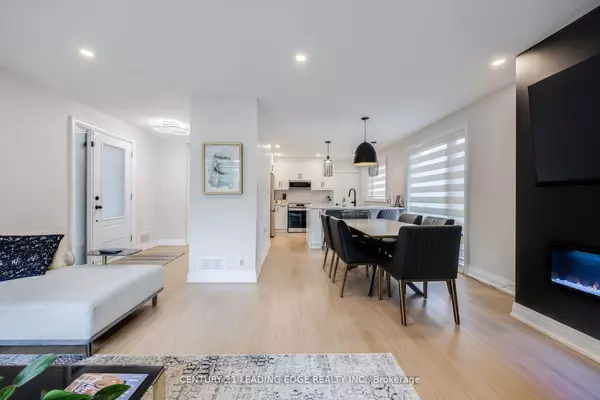REQUEST A TOUR If you would like to see this home without being there in person, select the "Virtual Tour" option and your agent will contact you to discuss available opportunities.
In-PersonVirtual Tour
$ 1,125,000
Est. payment /mo
New
5 Westhampton DR Toronto W09, ON M9R 1X7
2 Beds
3 Baths
UPDATED:
01/06/2025 01:58 PM
Key Details
Property Type Single Family Home
Sub Type Detached
Listing Status Active
Purchase Type For Sale
MLS Listing ID W11908065
Style Bungalow
Bedrooms 2
Annual Tax Amount $3,484
Tax Year 2024
Property Description
Welcome To 5 Westhampton Drive In A High Prestige Neighbourhood. Absolutely Beautifully Renovated Bungalow From Top To Bottom. Home Offers A Basement With Separate Entrance, Perfect For 2 Families Or Separate Rental Suite Potential, On A Private Dead End Street! High End Finishes Throughout. Living Room With Gorgeous Fireplace, Open Kitchen With Quartz Countertops And Stainless Steel Appliances. Recently Added Primary 4 Piece Ensuite Featuring A Soaker Tub, Beautiful Glass Shower And Robel Faucets. Spacious Bedrooms. Basement Offers A Cozy Rec Room, 2nd Living Room With Fireplace, A Sauna For Those Days To Unwind And Relax, Wet Bar That Can Be Easily Converted To A Kitchenette. Outdoor Pot Lights and Security System. A Must See! Primary Ensuite Could Be Converted back Into A 3rd Bedroom.
Location
Province ON
County Toronto
Community Kingsview Village-The Westway
Area Toronto
Region Kingsview Village-The Westway
City Region Kingsview Village-The Westway
Rooms
Family Room Yes
Basement Finished
Kitchen 1
Separate Den/Office 1
Interior
Interior Features Other, Primary Bedroom - Main Floor
Cooling Central Air
Fireplace Yes
Heat Source Gas
Exterior
Parking Features Private
Garage Spaces 3.0
Pool None
Roof Type Asphalt Shingle
Lot Depth 125.58
Total Parking Spaces 4
Building
Unit Features Park,Public Transit,School,Wooded/Treed
Foundation Concrete
Listed by CENTURY 21 LEADING EDGE REALTY INC.


