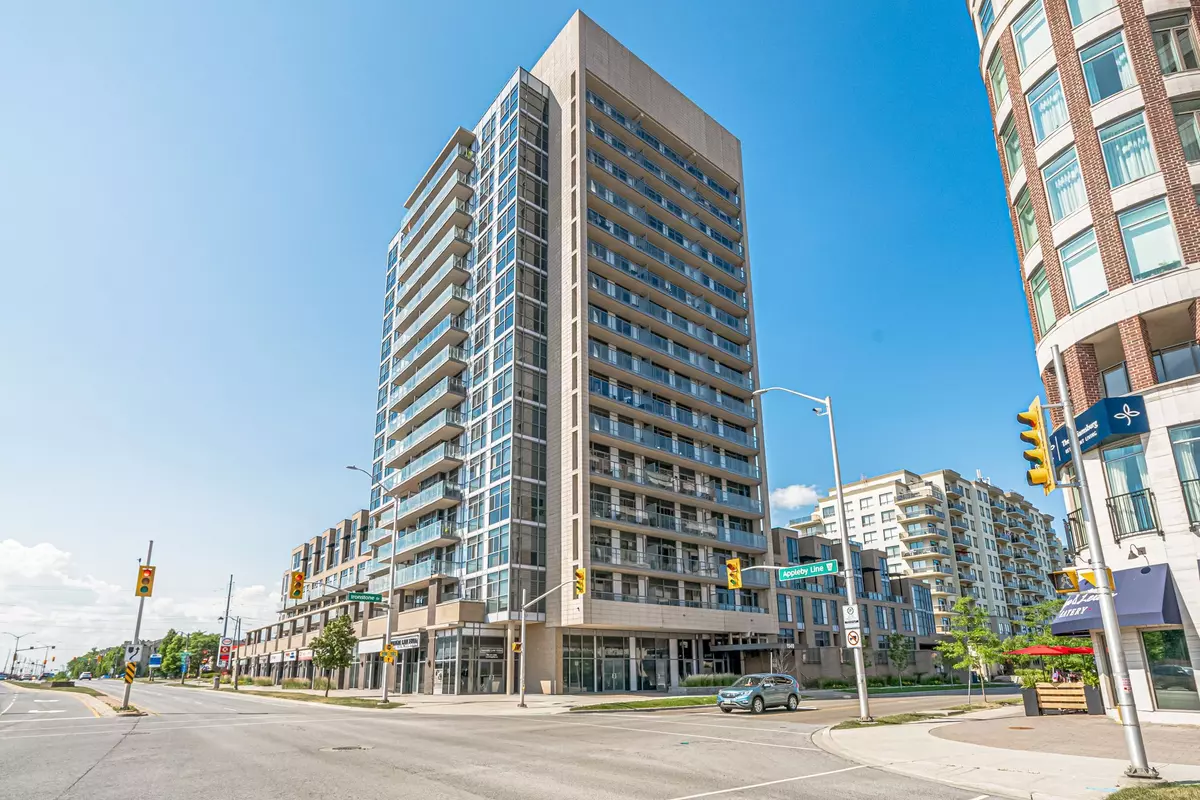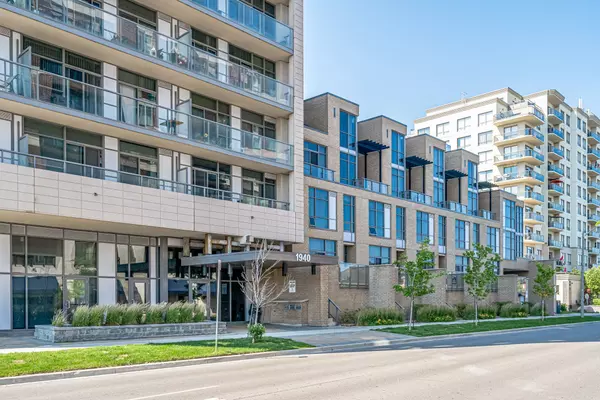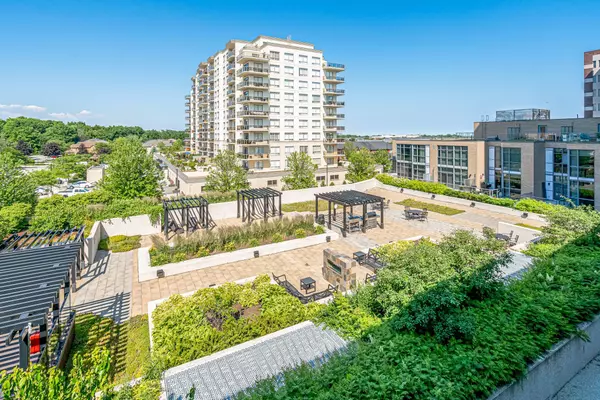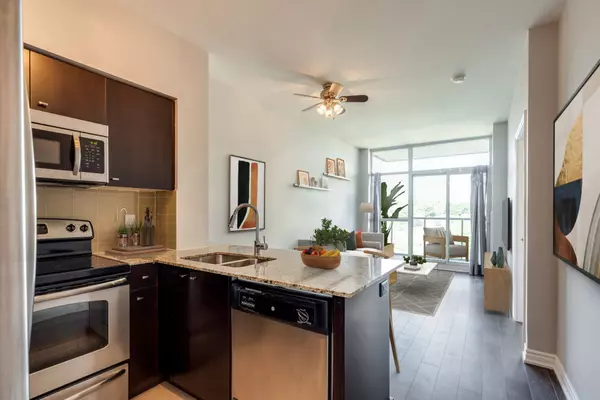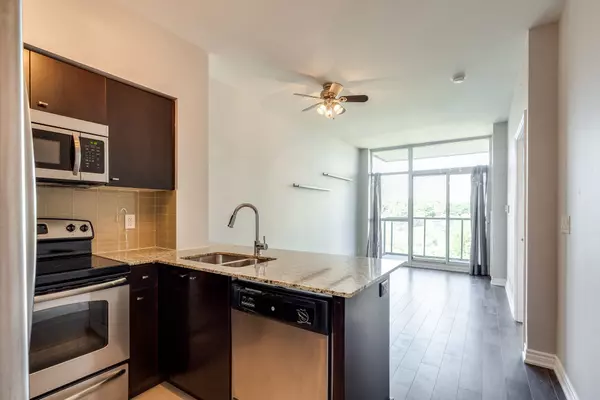1940 Ironstone DR #419 Burlington, ON L7L 0E4
1 Bed
2 Baths
UPDATED:
01/05/2025 12:07 AM
Key Details
Property Type Condo
Sub Type Condo Apartment
Listing Status Active
Purchase Type For Lease
Approx. Sqft 500-599
MLS Listing ID W11907342
Style Apartment
Bedrooms 1
Property Description
Location
Province ON
County Halton
Community Uptown
Area Halton
Region Uptown
City Region Uptown
Rooms
Family Room No
Basement None
Kitchen 1
Separate Den/Office 1
Interior
Interior Features Separate Heating Controls, Auto Garage Door Remote, Carpet Free, Primary Bedroom - Main Floor, Storage Area Lockers
Cooling Central Air
Fireplace No
Heat Source Ground Source
Exterior
Exterior Feature Controlled Entry
Parking Features Covered, Inside Entry, Private, Reserved/Assigned, Underground
View Garden, Trees/Woods
Roof Type Flat
Exposure East
Total Parking Spaces 1
Building
Story 4
Unit Features Park,Place Of Worship,School,Rec./Commun.Centre,Public Transit,Library
Locker Owned
New Construction false
Others
Security Features Concierge/Security,Security Guard,Security System
Pets Allowed No


