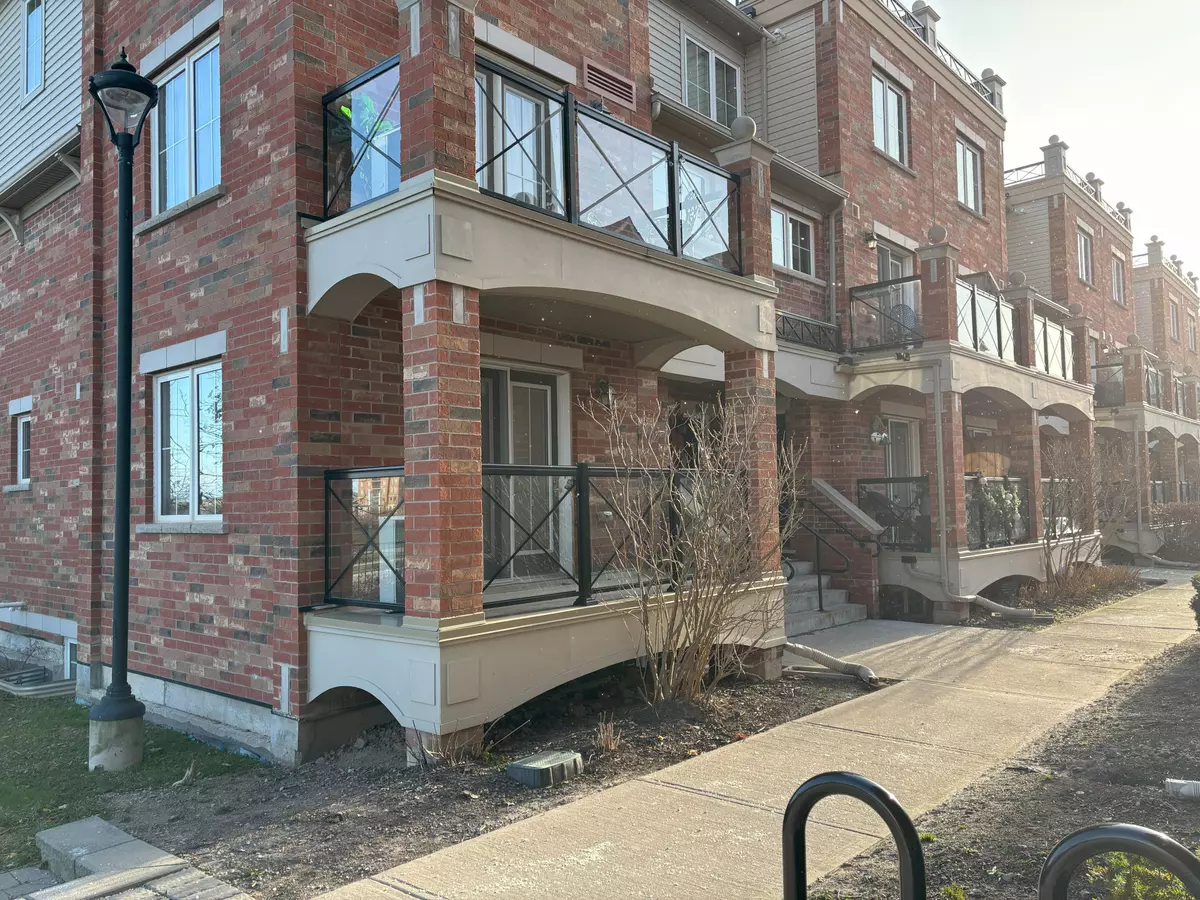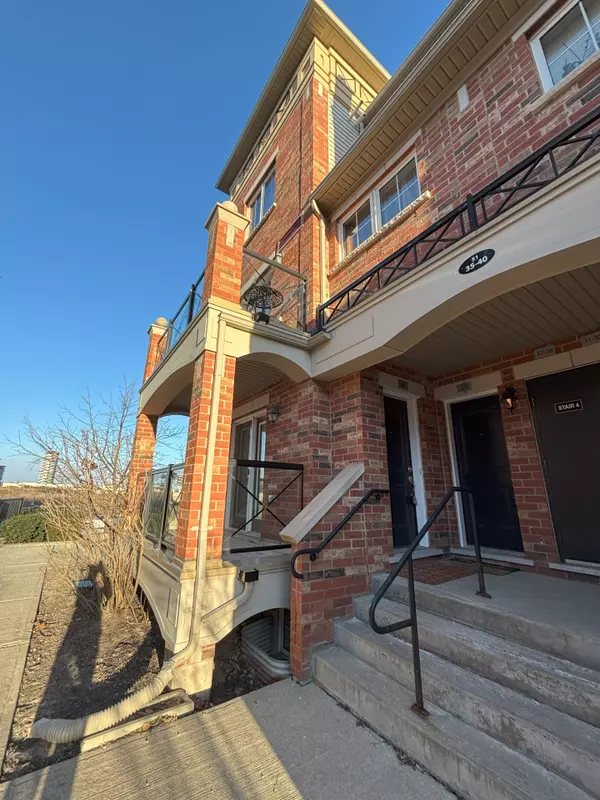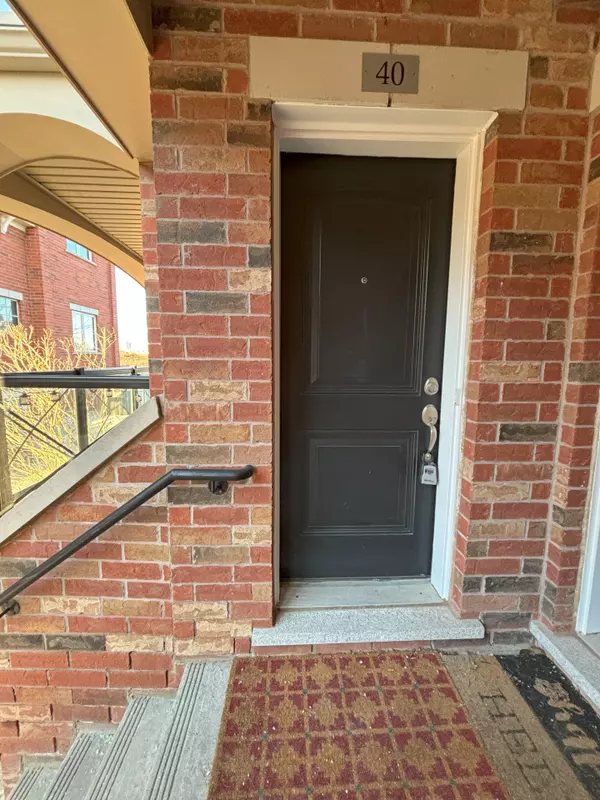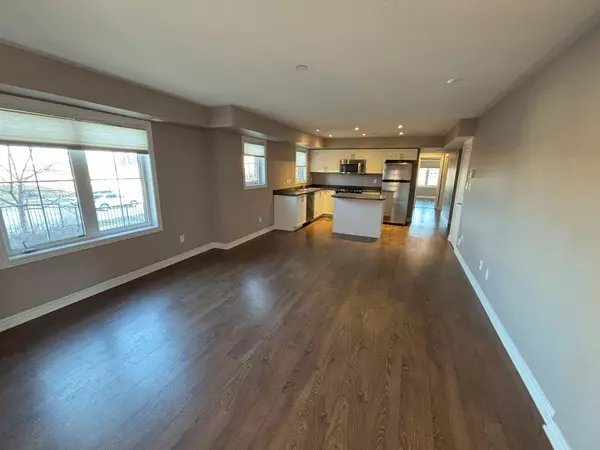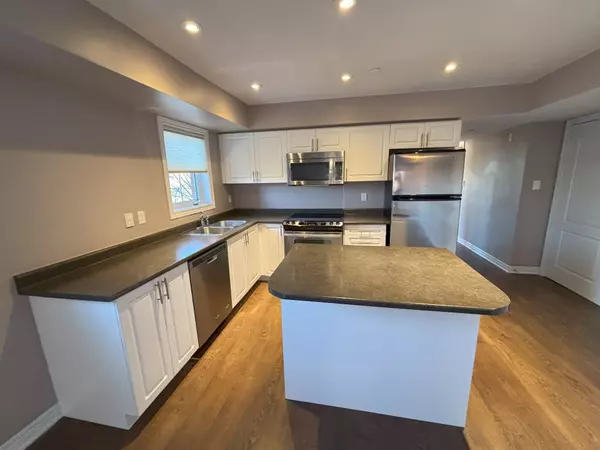REQUEST A TOUR If you would like to see this home without being there in person, select the "Virtual Tour" option and your agent will contact you to discuss available opportunities.
In-PersonVirtual Tour
$ 2,900
Est. payment /mo
New
51 Hays BLVD #40 Oakville, ON L6H 0J1
2 Beds
3 Baths
UPDATED:
01/03/2025 09:44 PM
Key Details
Property Type Condo
Sub Type Condo Townhouse
Listing Status Active
Purchase Type For Lease
Approx. Sqft 900-999
MLS Listing ID W11906490
Style Stacked Townhouse
Bedrooms 2
Property Description
Fabulous Open Concept 2 Bdrm, 2 full Bath corner Condo Town Located in Oakville uptown Core(6th line & Dundas). In high Ranking School Bundary. Spacious Living W South & East Viewing. Large Kitchen W 5 piece Appliances. Ensuite Laundry is on main floor. The no-stair design brings connivence and comfort to the unit. Extra storage room is available. Master bedroom has walk-in closet. The generous-sized 2nd bedroom is complemented down the hall by a 4-piece washroom, ideal for guests or family members. Parking entrance is step away. Easy access to QEW & 407. Walking distance to amenities such as the River Oakes Community Centre. Close to Sheridan College, Oakville Hospital, Walmart, LCBO, Parks, Banks and Shopping malls.
Location
Province ON
County Halton
Community 1015 - Ro River Oaks
Area Halton
Region 1015 - RO River Oaks
City Region 1015 - RO River Oaks
Rooms
Family Room No
Basement None
Kitchen 1
Interior
Interior Features Carpet Free, Primary Bedroom - Main Floor
Cooling Central Air
Fireplace No
Heat Source Gas
Exterior
Parking Features Underground
View Clear, Park/Greenbelt, Pond, Trees/Woods
Exposure South East
Total Parking Spaces 1
Building
Story 1
Unit Features Clear View,Hospital,Lake/Pond,Park,Public Transit
Locker None
Others
Pets Allowed Restricted
Listed by ROYAL LEPAGE REAL ESTATE SERVICES LTD.


