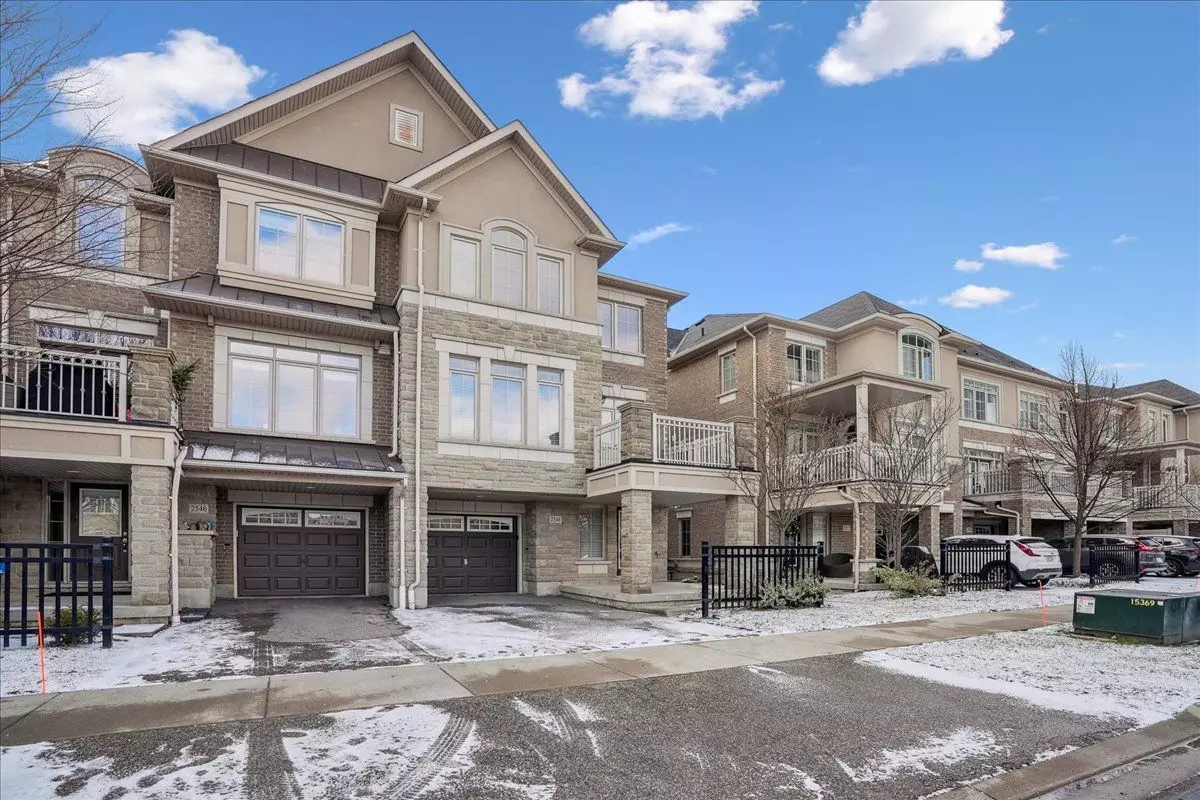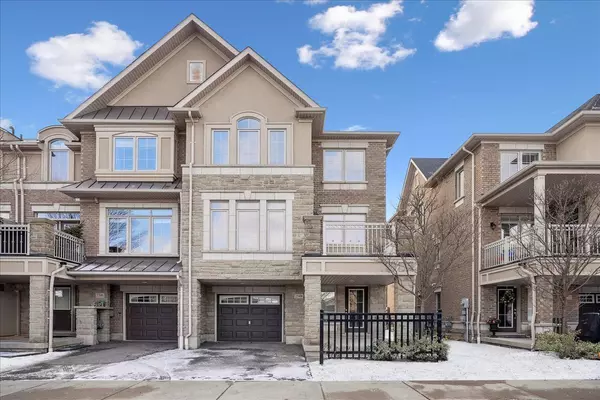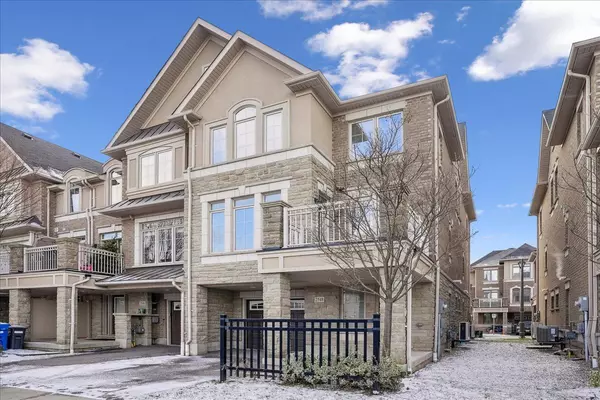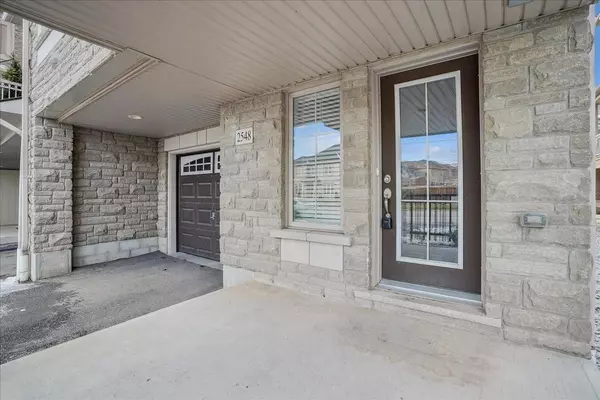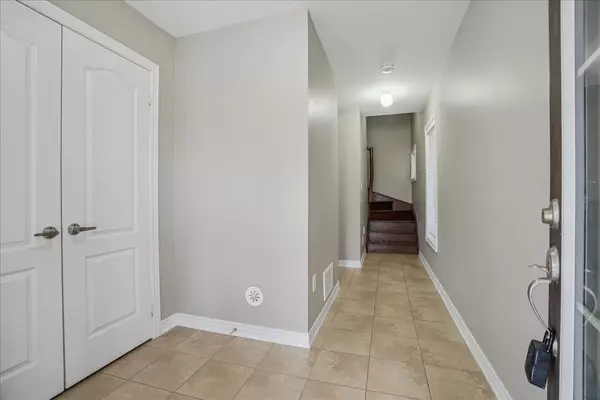REQUEST A TOUR If you would like to see this home without being there in person, select the "Virtual Tour" option and your agent will contact you to discuss available opportunities.
In-PersonVirtual Tour
$ 3,100
Est. payment /mo
New
2548 Grand Oak TRL Oakville, ON L6M 0S4
2 Beds
2 Baths
UPDATED:
01/03/2025 05:20 PM
Key Details
Property Type Townhouse
Sub Type Att/Row/Townhouse
Listing Status Active
Purchase Type For Lease
Approx. Sqft 1100-1500
MLS Listing ID W11905911
Style 3-Storey
Bedrooms 2
Property Description
Fabulous Fernbrook end-unit, three-storey freehold townhome for rent in Oakville's desirable Westmount community! This family-friendly area is surrounded by parks and walking trails, perfect for outdoor living.The home features a modern stone and stucco facade and a single attached garage with inside entry. The sunlit second level offers a kitchen with stainless steel appliances, open to the great room and dining area with brand-new luxury vinyl flooring. A garden door leads to a private balcony overlooking the front yard.The third level includes two spacious bedrooms, a four-piece main bathroom, and a laundry closet with a new stacked washer and dryer. Neutral decor provides the perfect canvas for your personal style. Ideally located near schools, parks, shopping, a hospital, community center, public transit, highways, and all amenities, this home is ready to welcome you!
Location
Province ON
County Halton
Community 1019 - Wm Westmount
Area Halton
Region 1019 - WM Westmount
City Region 1019 - WM Westmount
Rooms
Family Room No
Basement None
Kitchen 1
Interior
Interior Features Auto Garage Door Remote
Cooling Central Air
Fireplace No
Heat Source Gas
Exterior
Parking Features Private
Garage Spaces 1.0
Pool None
Waterfront Description None
Roof Type Asphalt Shingle
Lot Depth 41.01
Total Parking Spaces 2
Building
Unit Features River/Stream,Lake/Pond,School,Public Transit,Park,Hospital
Foundation Poured Concrete
Listed by RE/MAX ABOUTOWNE REALTY CORP.


