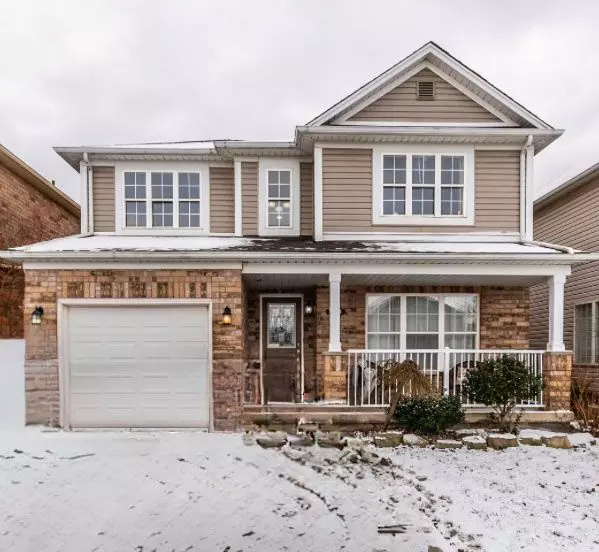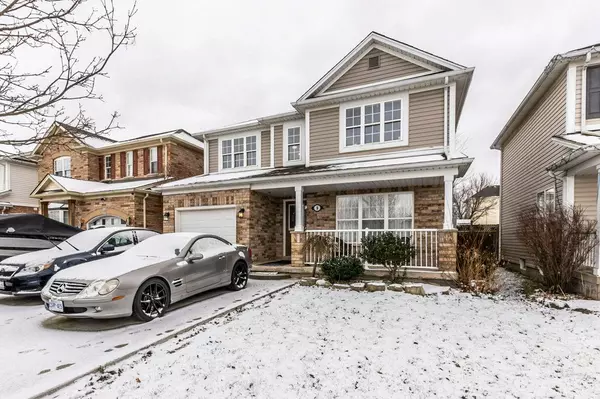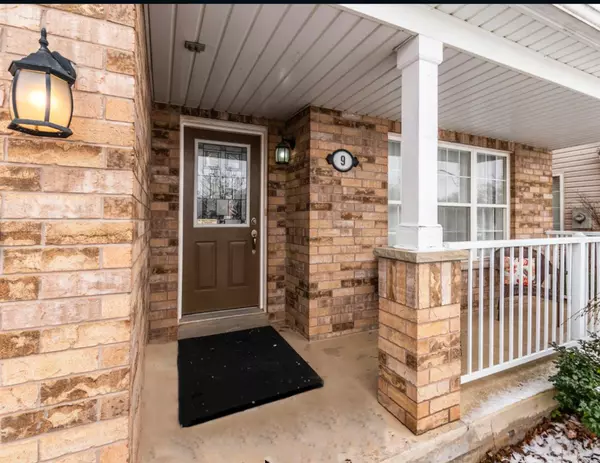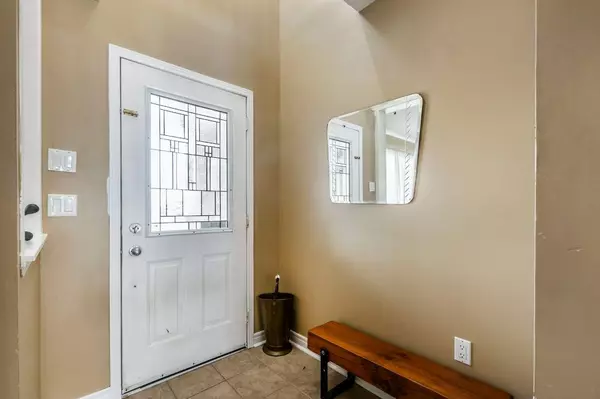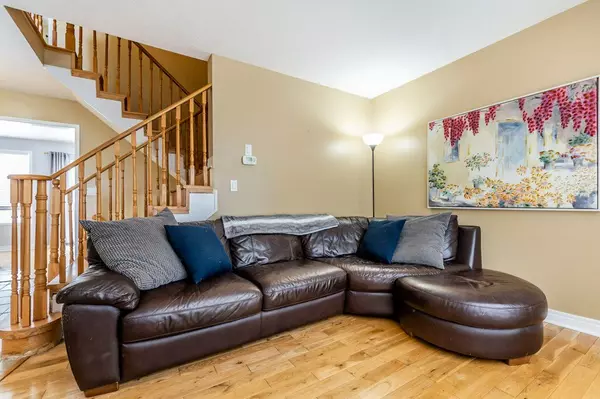REQUEST A TOUR If you would like to see this home without being there in person, select the "Virtual Tour" option and your agent will contact you to discuss available opportunities.
In-PersonVirtual Tour
$ 699,900
Est. payment /mo
New
9 LOVELL CRES Brantford, ON N3T 6P3
4 Beds
3 Baths
UPDATED:
01/04/2025 02:53 PM
Key Details
Property Type Single Family Home
Listing Status Active
Purchase Type For Sale
Approx. Sqft 1500-2000
MLS Listing ID X11905837
Style 2-Storey
Bedrooms 4
Annual Tax Amount $3,200
Tax Year 2024
Property Description
Welcome to this stunning, bright 2-storey, carpet-free home in the desirable southwest area of Brantford. Featuring 3+1 bedrooms, 2.5 baths, and an attached garage with inside entry, this home offers both comfort and convenience. Double wide concrete driveway easily fits 4 vehicles. The spacious master suite boasts a walk-in closet and a luxurious ensuite with a walk-in shower. The upstairs bedrooms are generously sized, each with bright windows that fill the rooms with natural light. A large linen closet is conveniently located on the way upstairs. Enjoy family meals in the nice-sized eat-in kitchen, which opens to the dining room. Sliding doors from the kitchen lead to a back deck, ideal for easy BBQs and outdoor entertaining. Relax on the inviting front porch or enjoy the privacy of the fully fenced yard. A 2-piece bath is conveniently located on its own level, leading to the basement, which offers a large storage area, a 4th bedroom, and a spacious laundry room. Located within walking distance to schools, parks, and trails, this home is truly move-in ready!
Location
Province ON
County Brantford
Rooms
Basement Finished, Full
Kitchen 1
Interior
Interior Features Auto Garage Door Remote
Cooling Central Air
Inclusions Fridge, stove, dishwasher, washer, dryer, all electrical light fixtures, all window coverings
Exterior
Parking Features Attached
Garage Spaces 5.0
Pool None
Roof Type Asphalt Shingle
Building
Foundation Poured Concrete
Lited by RE/MAX ESCARPMENT REALTY INC.


