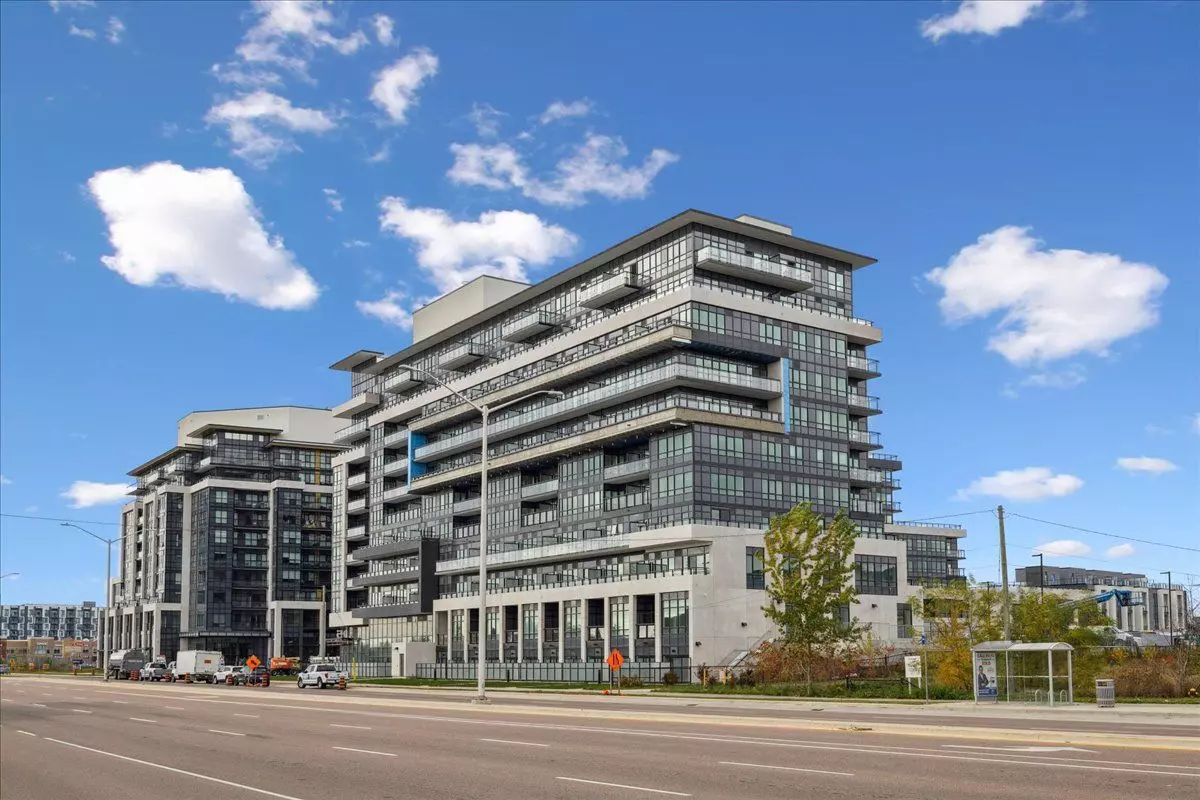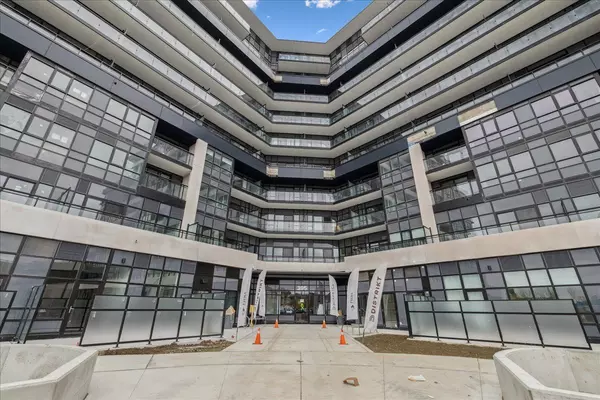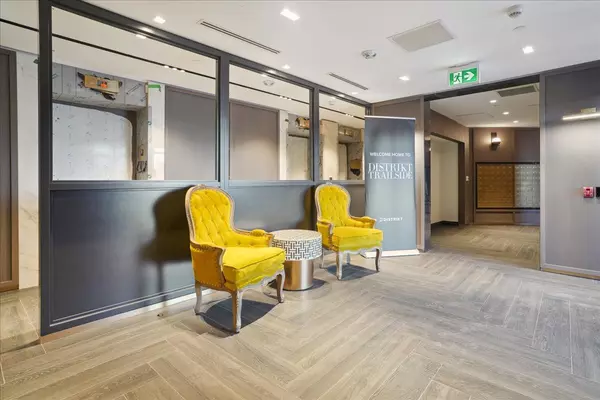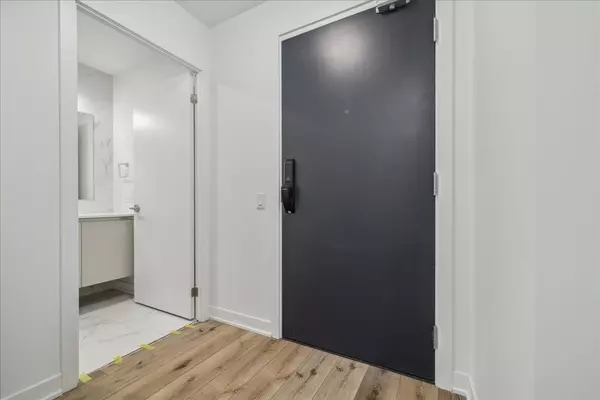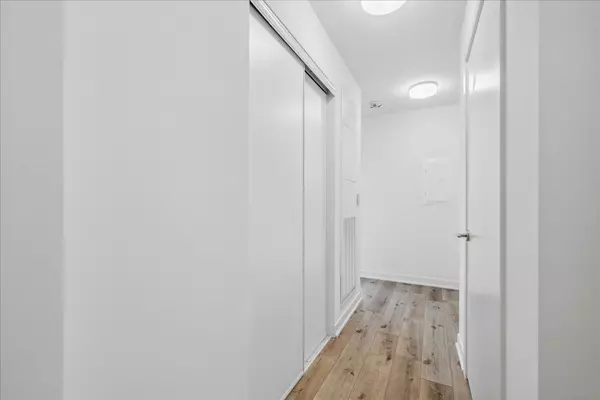REQUEST A TOUR If you would like to see this home without being there in person, select the "Virtual Tour" option and your agent will contact you to discuss available opportunities.
In-PersonVirtual Tour
$ 3,500
New
395 Dundas ST #529 Oakville, ON L6M 5R8
3 Beds
2 Baths
UPDATED:
01/03/2025 04:46 PM
Key Details
Property Type Condo
Listing Status Active
Purchase Type For Rent
Approx. Sqft 1000-1199
MLS Listing ID W11905810
Style Apartment
Bedrooms 3
Property Description
A chic lifestyle awaits at the Distrikt Trailside, one of Oakvilles newest luxury condominium complexes. Brand new building & gorgeous suite with 3 bedrooms & 2 full bathrooms, 2 car parking & approximately 1088 sq. ft. of well-planned living space plus another 50 sq. ft. on the balcony. Stellar corner unit with large extra windows & abundant natural light, 9-foot ceilings, wide-plank laminate flooring, sleek modern cabinetry, quartz counters & oversized designer tiles create a contemporary ambiance at every turn. The open-concept kitchen offers sleek 2-colour cabinetry, pot drawers, upgraded island with sink, drawers, breakfast bar, quartz counters, & quality integrated & stainless steel appliances. Gather with friends & family in the spacious living/dining room with extra-large windows & a walkout to the balcony with views of the complex recreation facilities & woodlands beyond. The primary bedroom features a walk-in closet & lavish 4-piece ensuite bathroom with an oversized shower. Two additional bedrooms share the 4-piece main bathroom boasting a soaker tub/shower combination, & a separate laundry area is in the hall. Eclectic 2-storey lobby & superb building amenities such as a huge terrace with barbeque stations & plenty of lounge/dining areas, generous gathering/meeting areas, a fabulous well-equipped gym & concierge/security will have you safe & well addressed. Enjoy the convenience of 2 underground parking spaces, side by side & close to elevator & a storage locker. From here you can walk to shops, restaurants & services & there is easy access to highways & transit for commuters. Prefer no p;ets & no smoking, Credit check &references.
Location
Province ON
County Halton
Rooms
Basement None
Kitchen 1
Interior
Interior Features Other
Cooling Central Air
Inclusions Built-in dishwasher, built in microwave, built in fridge, built-in cooktop & built in oven, washer, dryer, all blinds, all elfs
Laundry Ensuite
Exterior
Exterior Feature Landscaped
Parking Features Underground
Garage Spaces 2.0
Exposure East
Lited by ROYAL LEPAGE REAL ESTATE SERVICES LTD.


