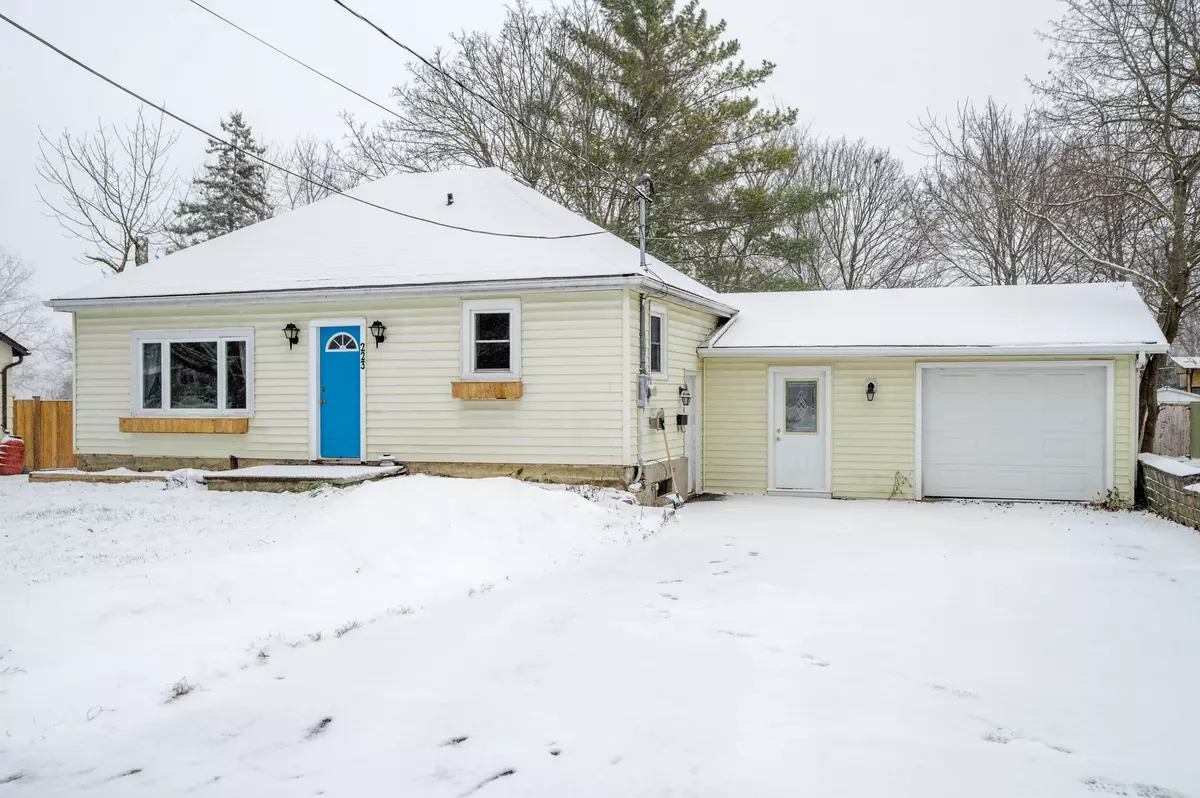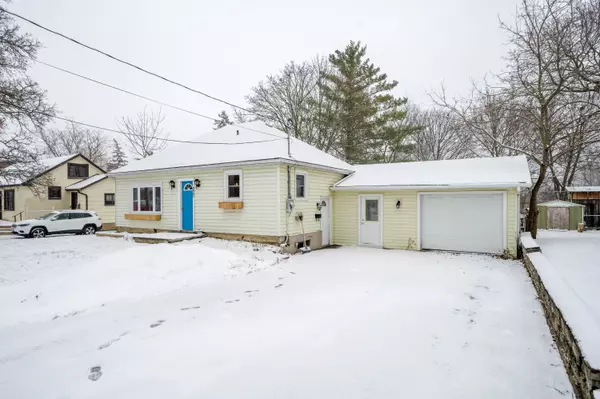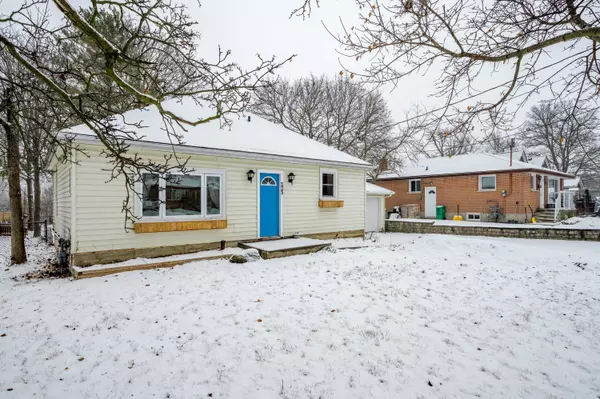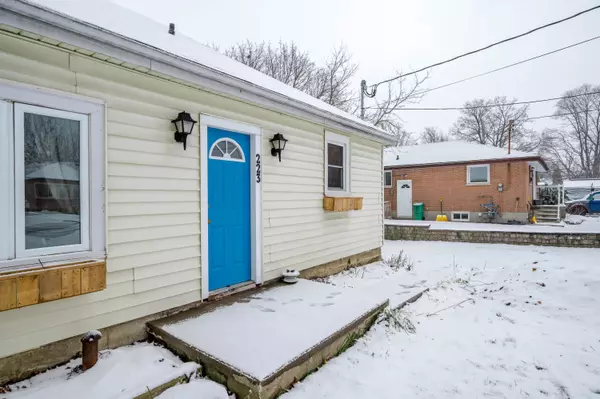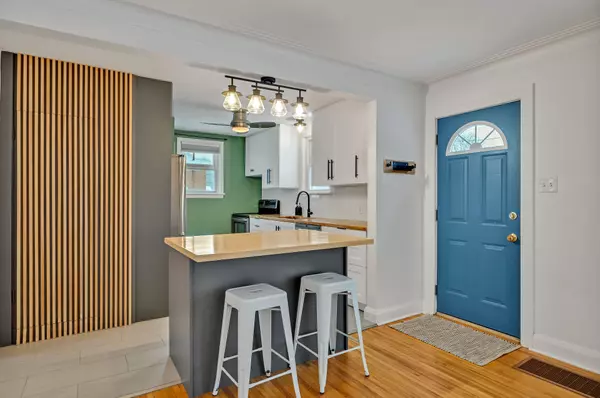223 MCCLENNAN ST Peterborough, ON K9H 5H8
3 Beds
2 Baths
UPDATED:
01/07/2025 02:53 PM
Key Details
Property Type Single Family Home
Sub Type Detached
Listing Status Pending
Purchase Type For Sale
Approx. Sqft 700-1100
MLS Listing ID X11905743
Style Bungalow
Bedrooms 3
Annual Tax Amount $4,180
Tax Year 2024
Property Description
Location
Province ON
County Peterborough
Community Northcrest
Area Peterborough
Zoning R1
Region Northcrest
City Region Northcrest
Rooms
Family Room Yes
Basement Finished with Walk-Out, Full
Kitchen 2
Separate Den/Office 1
Interior
Interior Features In-Law Capability, Sump Pump, Water Heater
Cooling None
Inclusions 2 X fridge, 2X stove, Washer, Dryer
Exterior
Parking Features Private Double
Garage Spaces 5.0
Pool None
Roof Type Asphalt Shingle
Lot Frontage 72.78
Lot Depth 144.71
Total Parking Spaces 5
Building
Foundation Concrete Block, Poured Concrete


