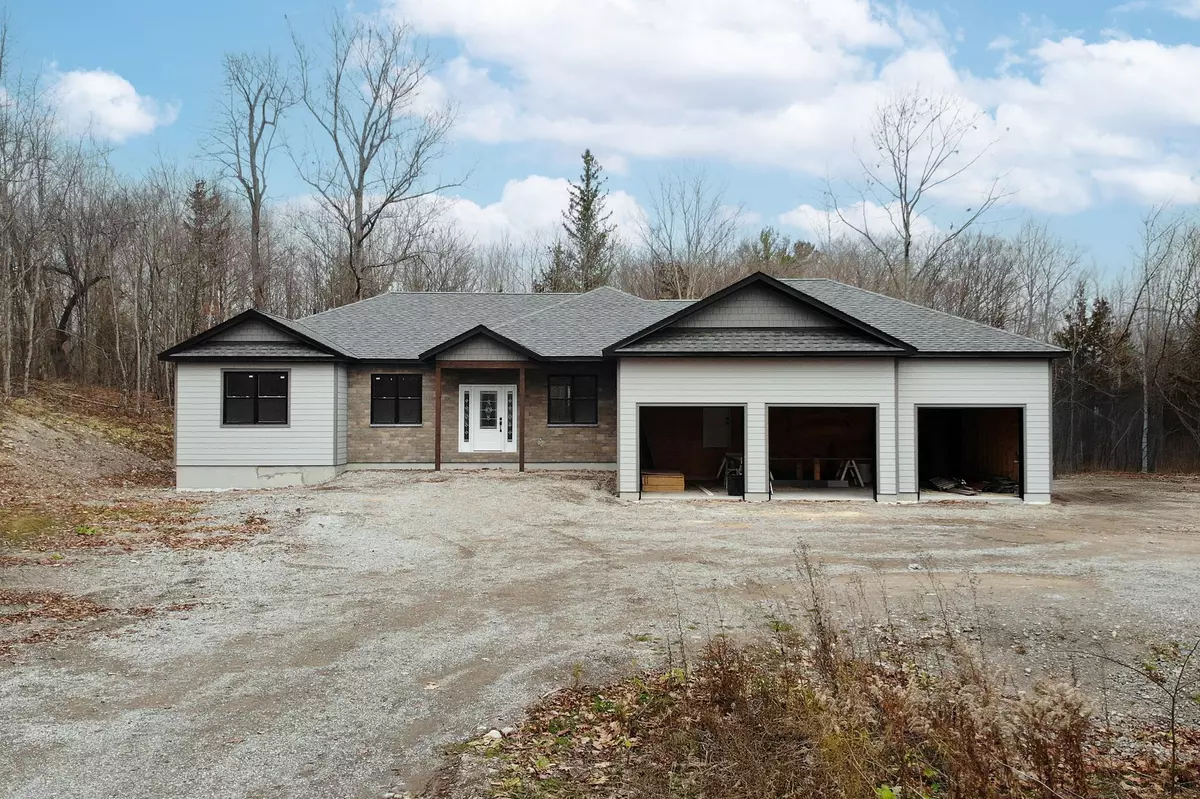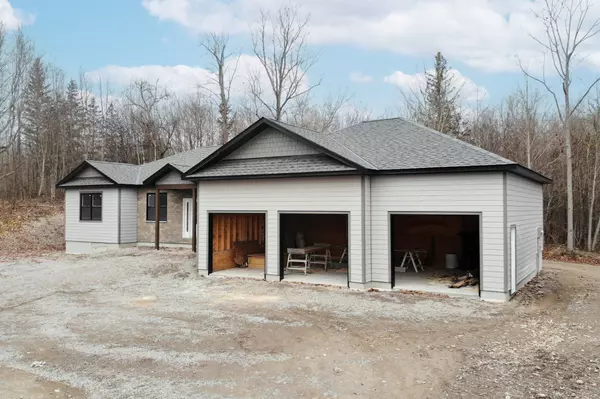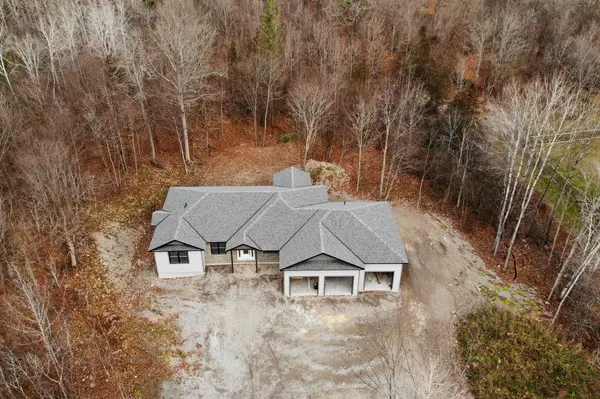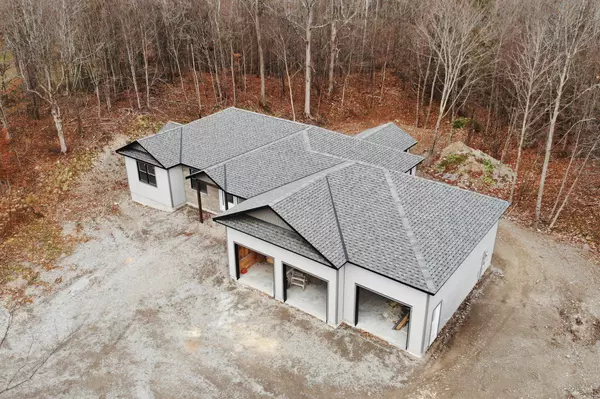REQUEST A TOUR If you would like to see this home without being there in person, select the "Virtual Tour" option and your agent will contact you to discuss available opportunities.
In-PersonVirtual Tour
$ 1,499,900
Est. payment /mo
New
Lot 21 Ellwood CRES Galway-cavendish And Harvey, ON K0M 1A0
3 Beds
3 Baths
2 Acres Lot
UPDATED:
01/03/2025 02:44 PM
Key Details
Property Type Single Family Home
Sub Type Detached
Listing Status Active
Purchase Type For Sale
Approx. Sqft 2000-2500
MLS Listing ID X11905435
Style Bungalow
Bedrooms 3
Tax Year 2024
Lot Size 2.000 Acres
Property Description
Executive build on Ellwood!! This 3 bdrm 2.5 Bath executive ranch bungalow lies at approx 2027 sq ft. Resting on an wooded 2 acre lot, outside of the homes features a triple car attached garage, Hardie Board siding and a stone work at the front of the home. Inside the home features a fantastic layout including vaulted ceilings in the great room, custom kitchen cabinetry, engineered hardwood floors and tile showers in the main bath and ensuite!! Approx 9 ft basement ceiling height with ICF foundation, Rough in bath in basement. A C4 Construction build, there is still time to pick some finishes and further upgrades. Too many features to list **Interior photos are similar too**
Location
Province ON
County Peterborough
Community Rural Galway-Cavendish And Harvey
Area Peterborough
Region Rural Galway-Cavendish and Harvey
City Region Rural Galway-Cavendish and Harvey
Rooms
Family Room Yes
Basement Full, Unfinished
Kitchen 1
Interior
Interior Features Primary Bedroom - Main Floor
Cooling Central Air
Fireplace No
Heat Source Propane
Exterior
Parking Features Circular Drive
Garage Spaces 10.0
Pool None
Roof Type Asphalt Shingle
Lot Depth 420.0
Total Parking Spaces 13
Building
Foundation Insulated Concrete Form
Listed by AFFINITY GROUP PINNACLE REALTY LTD.






