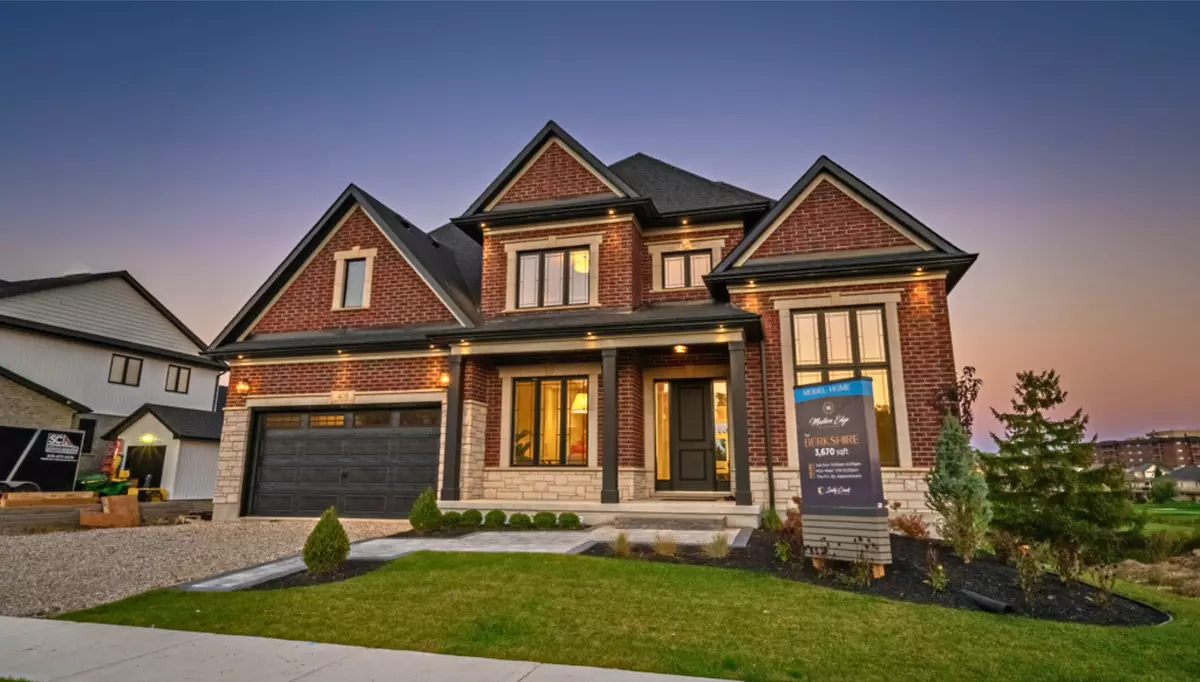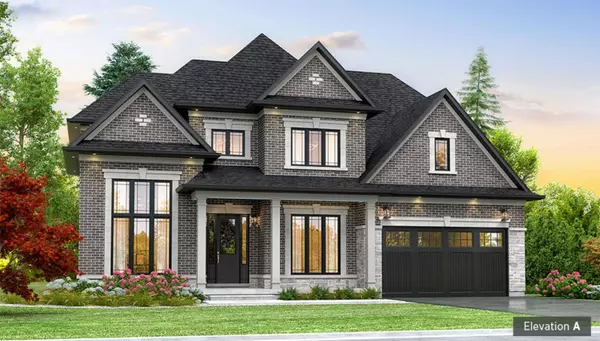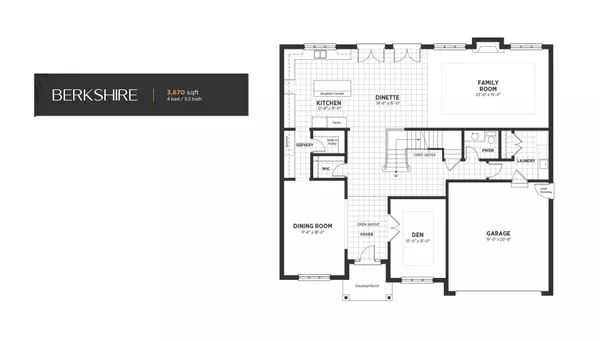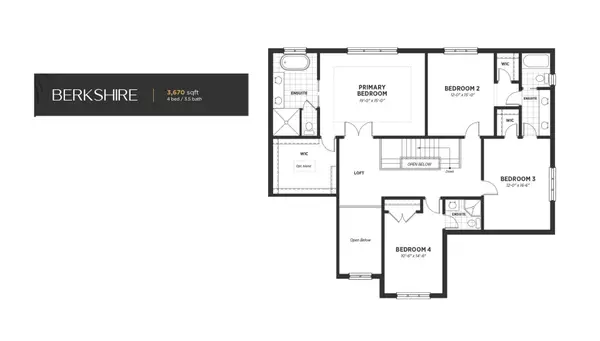REQUEST A TOUR If you would like to see this home without being there in person, select the "Virtual Tour" option and your agent will contact you to discuss available opportunities.
In-PersonVirtual Tour
$ 1,349,990
Est. payment /mo
Pending
447 Masters DR Woodstock, ON N4T 0L2
4 Beds
4 Baths
UPDATED:
01/09/2025 03:14 PM
Key Details
Property Type Single Family Home
Listing Status Pending
Purchase Type For Sale
Approx. Sqft 3000-3500
MLS Listing ID X11902741
Style 2-Storey
Bedrooms 4
Tax Year 2024
Property Description
Indulge in luxury living with The BERKSHIRE Model by Sally Creek Lifestyle Homes. This exquisite home will captivate you with its exceptional features and finishes. Boasting impressive 10'ceilings on the main level, and complemented by 9' ceilings on the second and lower levels. Revel in the craftsmanship of this 4-bedroom, 3.5-bathroom masterpiece, complete with a den & several walk-in closets for added convenience. This home enjoys engineered hardwood flooring, upgraded ceramic files, oak staircase with wrought iron spindles, quart counters throughout, plus many more superior finishes. Modem living meets timeless style in this masterfully designed home. The custom kitchen, adorned with extended height cabinets and sleek quart countertops, sets the stage for hosting memorable gatherings with family and friends. Nestled on a spacious lot that backs onto a golf course, the home includes a 2-car garage and a sophisticated exterior featuring upscale stone and brick accents. This home seamlessly blends high-end finishes into its standard build. Elevate your living experience with The Berkshire Model at Masters Edge Executive Homes, where luxury knows no bounds. To be built with full customization available. 2025 occupancy. Photos are of the upgraded Berkshire model home.
Location
Province ON
County Oxford
Zoning PUD-1
Rooms
Basement Unfinished, Walk-Out
Kitchen 1
Interior
Interior Features Air Exchanger, Auto Garage Door Remote, Carpet Free, Central Vacuum, ERV/HRV, Sump Pump, Water Heater, Water Softener
Cooling Central Air
Fireplaces Number 1
Fireplaces Type Family Room, Natural Gas
Inclusions ELFs, Garage Door Openers
Exterior
Exterior Feature Deck, Porch
Parking Features Attached
Garage Spaces 4.0
Pool None
View Golf Course, Trees/Woods
Roof Type Asphalt Shingle
Building
Foundation Poured Concrete
Lited by RE/MAX ESCARPMENT REALTY INC.






