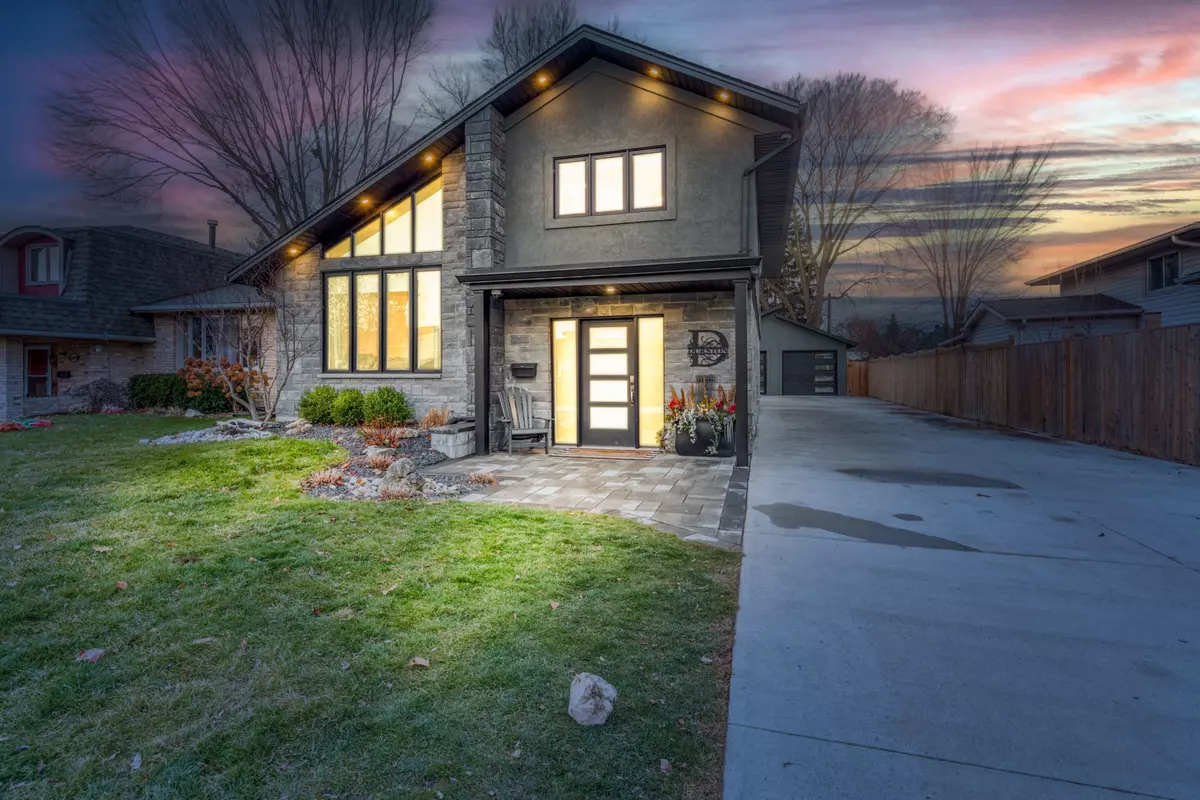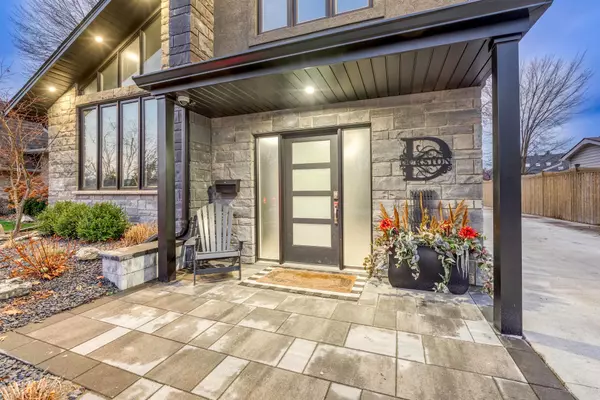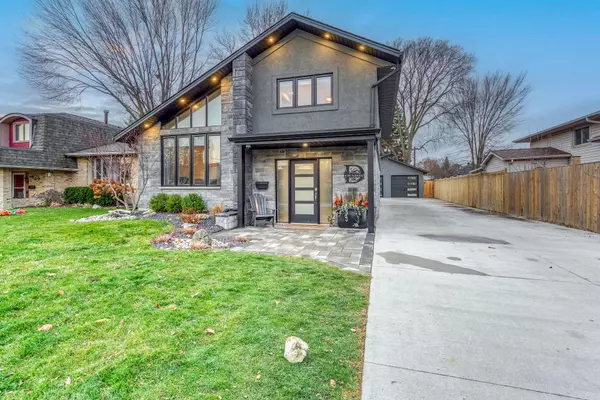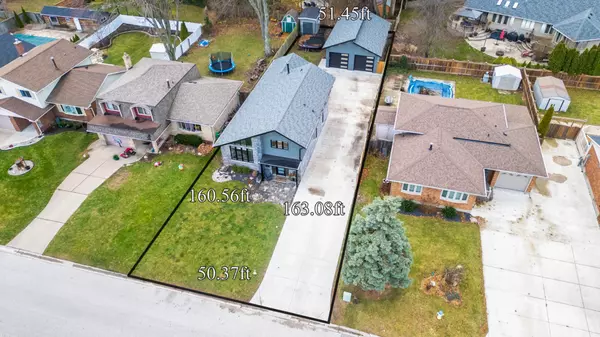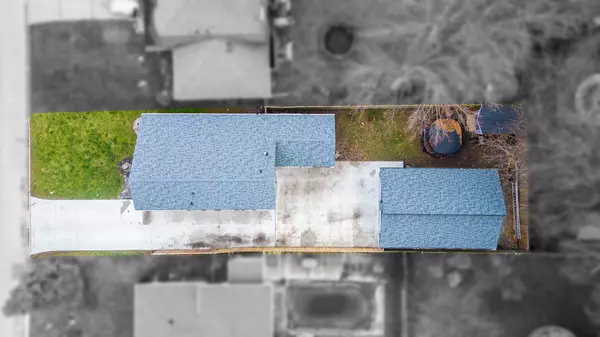REQUEST A TOUR If you would like to see this home without being there in person, select the "Virtual Tour" option and your agent will contact you to discuss available opportunities.
In-PersonVirtual Tour
$ 699,900
Est. payment /mo
New
1091 Salisbury ST Lambton, ON N7S 3V6
5 Beds
2 Baths
UPDATED:
12/30/2024 06:08 PM
Key Details
Property Type Single Family Home
Sub Type Detached
Listing Status Active
Purchase Type For Sale
Approx. Sqft 1500-2000
MLS Listing ID X11902489
Style Sidesplit 4
Bedrooms 5
Annual Tax Amount $4,143
Tax Year 2024
Property Description
Looking for your dream garage with a house to go with it? Look no further! This property includes a 24'x38'spray foam insulated, heated garage with room for an office, home gym, games/sports room or just a getaway without having to leave your property. The 4-level sidesplit home boasts 4+1 bedrooms, and 2 full bathrooms with the primary suite conveniently located which includes an ensuite & walk-in closet with laundry. The large front foyer with built-in cabinets & bench is an added bonus for loads of storage. 2 laundry rooms. 20'x14' covered backcomposite deck. This home has been updated to meet your every need!
Location
Province ON
County Lambton
Community Sarnia
Area Lambton
Region Sarnia
City Region Sarnia
Rooms
Family Room No
Basement Finished
Kitchen 1
Separate Den/Office 1
Interior
Interior Features Auto Garage Door Remote
Cooling Central Air
Inclusions fridge, stove, OTR microwave, D/W, washer, dryer
Exterior
Exterior Feature Patio, Privacy, Year Round Living
Parking Features Private Double
Garage Spaces 13.0
Pool None
Roof Type Asphalt Shingle
Lot Frontage 50.05
Lot Depth 163.08
Total Parking Spaces 13
Building
Foundation Concrete Block
Listed by STREETCITY REALTY INC.


