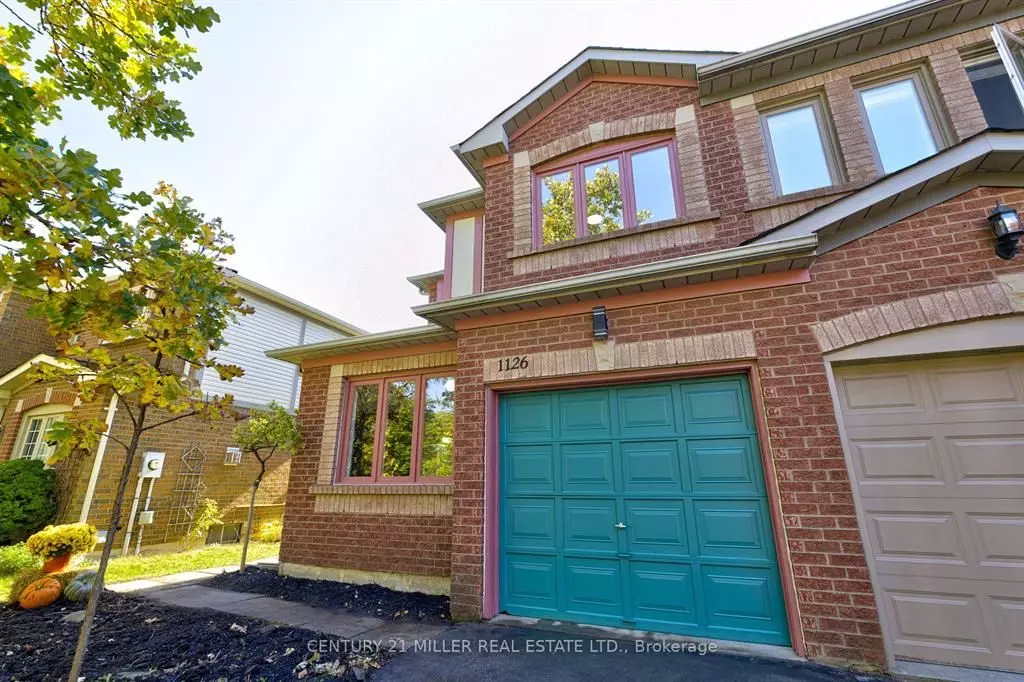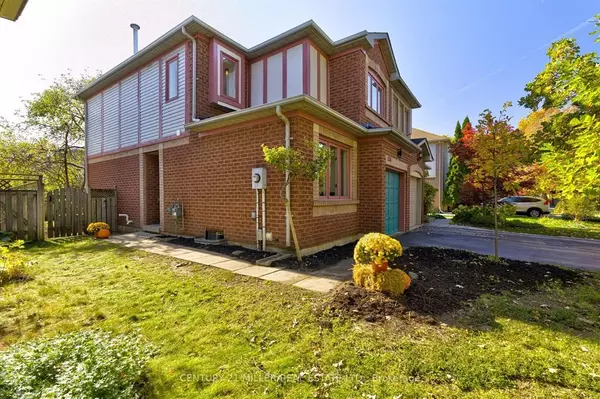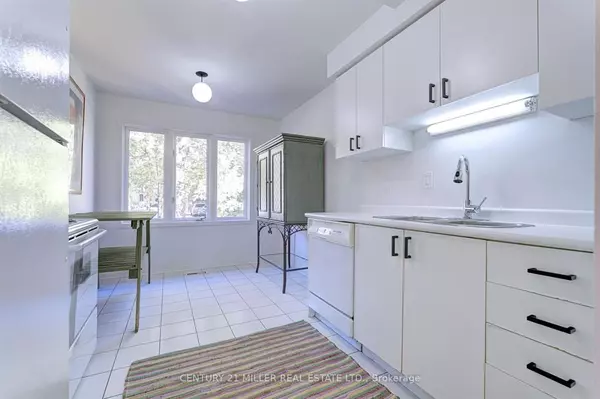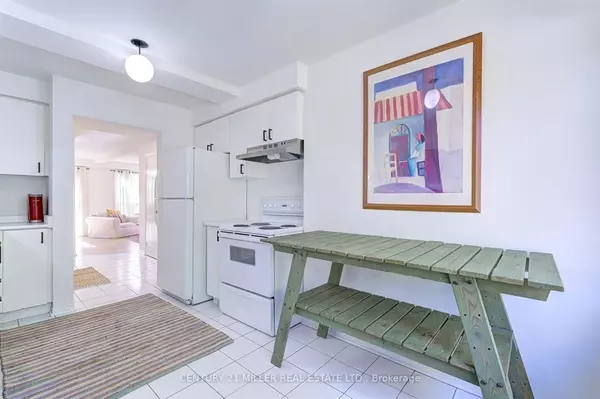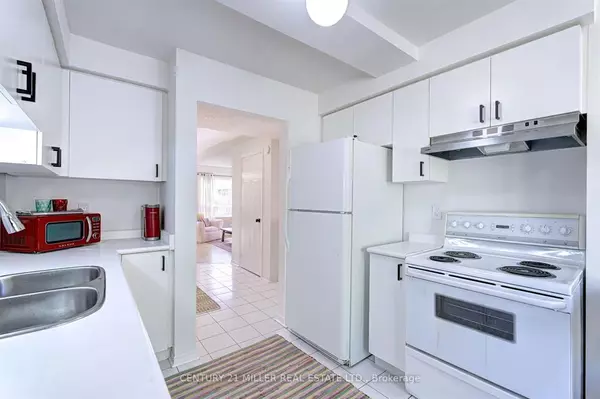REQUEST A TOUR If you would like to see this home without being there in person, select the "Virtual Tour" option and your agent will contact you to discuss available opportunities.
In-PersonVirtual Tour
$ 3,750
Est. payment /mo
Active
1126 Beechnut RD Oakville, ON L6J 7P2
3 Beds
4 Baths
UPDATED:
12/31/2024 08:37 PM
Key Details
Property Type Single Family Home
Sub Type Semi-Detached
Listing Status Active
Purchase Type For Lease
MLS Listing ID W11901996
Style 2-Storey
Bedrooms 3
Property Description
First time on the market for lease! Charming Semi-Detached Home in East Oakville. Welcome to this beautifully updated 3-bedroom, 4-bathroom semi-detached home, nestled in a highly sought-after neighborhood. This all-brick freehold property boasts a prime location, just a short distance from GO Transit and with easy access to the QEW, making commuting a breeze. Step inside to discover a freshly painted interior, new carpeting, and refinished hardwood floors, all ready for your personal touch. The inviting layout offers plenty of space for comfortable living, while large windows fill the home with natural light. Families will appreciate being in the coveted Oakville Trafalgar High School and St. Thomas Aquinas Catholic Secondary (IB) school zones. Recent updates include New main floor washroom, A new renovated beautiful basement suite, New carpet on second floor, New hard engineer wood floor, Newer furnace (2020), A/C, and roof (2018).Schedule your showing today! Move in quickly and make this pretty house become your home! Kids go to top schools, Parents go to work by Go train or driving. Move in and enjoy this five-star home!
Location
Province ON
County Halton
Community 1004 - Cv Clearview
Area Halton
Region 1004 - CV Clearview
City Region 1004 - CV Clearview
Rooms
Family Room Yes
Basement Finished, Apartment
Kitchen 1
Separate Den/Office 1
Interior
Interior Features Water Heater
Cooling Central Air
Fireplace No
Heat Source Gas
Exterior
Parking Features Private
Garage Spaces 1.0
Pool None
Roof Type Asphalt Shingle
Total Parking Spaces 2
Building
Foundation Poured Concrete
Listed by HOMELIFE LANDMARK REALTY INC.


