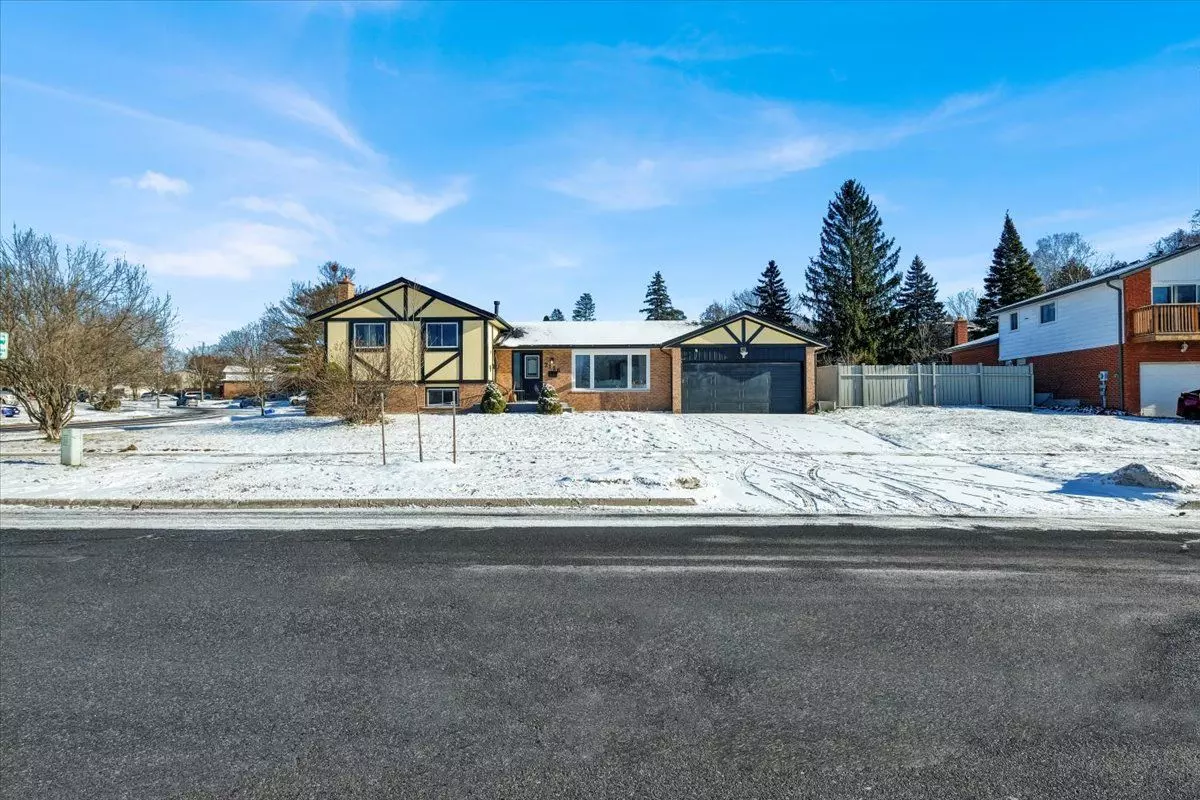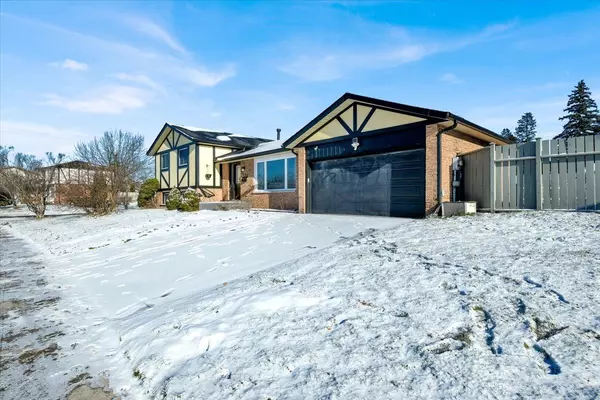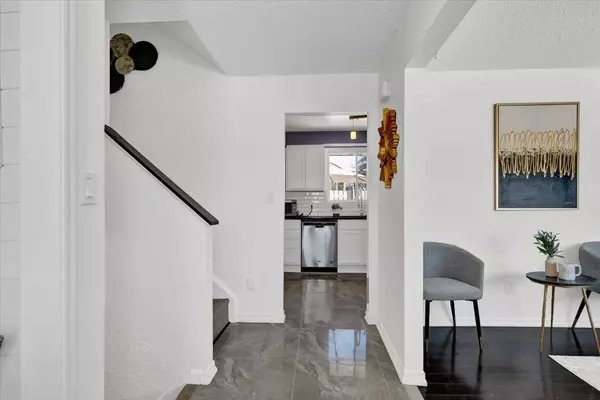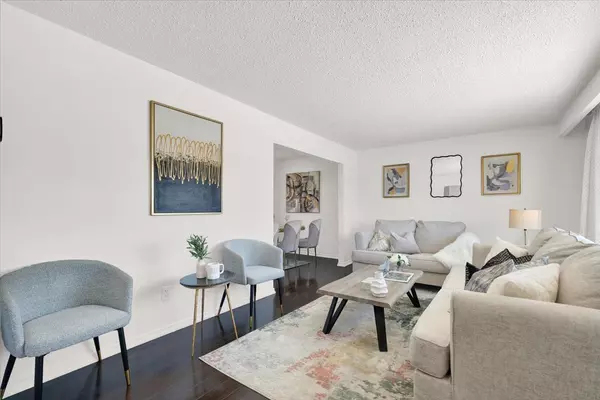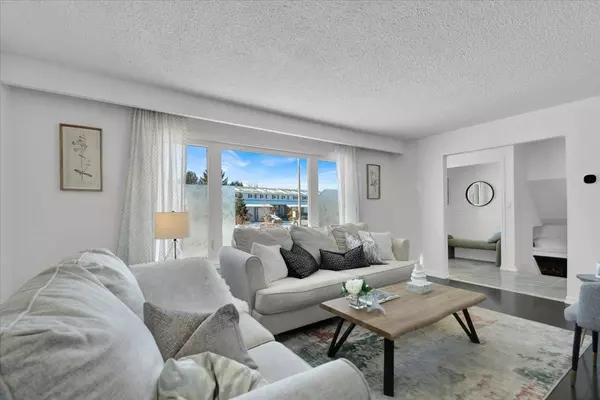REQUEST A TOUR If you would like to see this home without being there in person, select the "Virtual Tour" option and your agent will contact you to discuss available opportunities.
In-PersonVirtual Tour
$ 865,000
Est. payment /mo
Active
2126 Walker AVE Peterborough, ON K9L 1S1
6 Beds
2 Baths
UPDATED:
12/23/2024 09:16 PM
Key Details
Property Type Single Family Home
Sub Type Detached
Listing Status Active
Purchase Type For Sale
MLS Listing ID X11900391
Style 1 1/2 Storey
Bedrooms 6
Annual Tax Amount $4,989
Tax Year 2023
Property Description
Nestled in the heart of Ashburnham, one of Peterboroughs most desirable neighborhoods, this exceptional home offers the perfect blend of space, privacy, and charm. Featuring three generously sized bedrooms on the upper level and two additional rooms in the finished basement, this property is ideal for families or anyone seeking versatile living space.The home sits on a massive corner lot, offering unparalleled privacy with no direct neighbors. The outdoor space is a true retreat, complete with a sparkling swimming pool and ample yard space for entertaining, gardening, or simply relaxing in your own private oasis.The Ashburnham neighborhood is known for its welcoming community, excellent schools, and proximity to parks, trails, and local amenities. Whether youre hosting summer gatherings by the pool or enjoying the peace and quiet of your secluded property, this home provides a rare opportunity to live in comfort and style.Dont miss the chance to make this stunning property your own.
Location
Province ON
County Peterborough
Community Ashburnham
Area Peterborough
Region Ashburnham
City Region Ashburnham
Rooms
Family Room Yes
Basement Finished
Kitchen 1
Separate Den/Office 2
Interior
Interior Features Water Heater
Cooling Central Air
Inclusions s/s fridge, stove, light fixtures
Exterior
Parking Features Private
Garage Spaces 6.0
Pool Inground
Roof Type Asphalt Shingle
Lot Frontage 114.19
Lot Depth 79.75
Total Parking Spaces 6
Building
Foundation Unknown
Listed by META REALTY INC.


