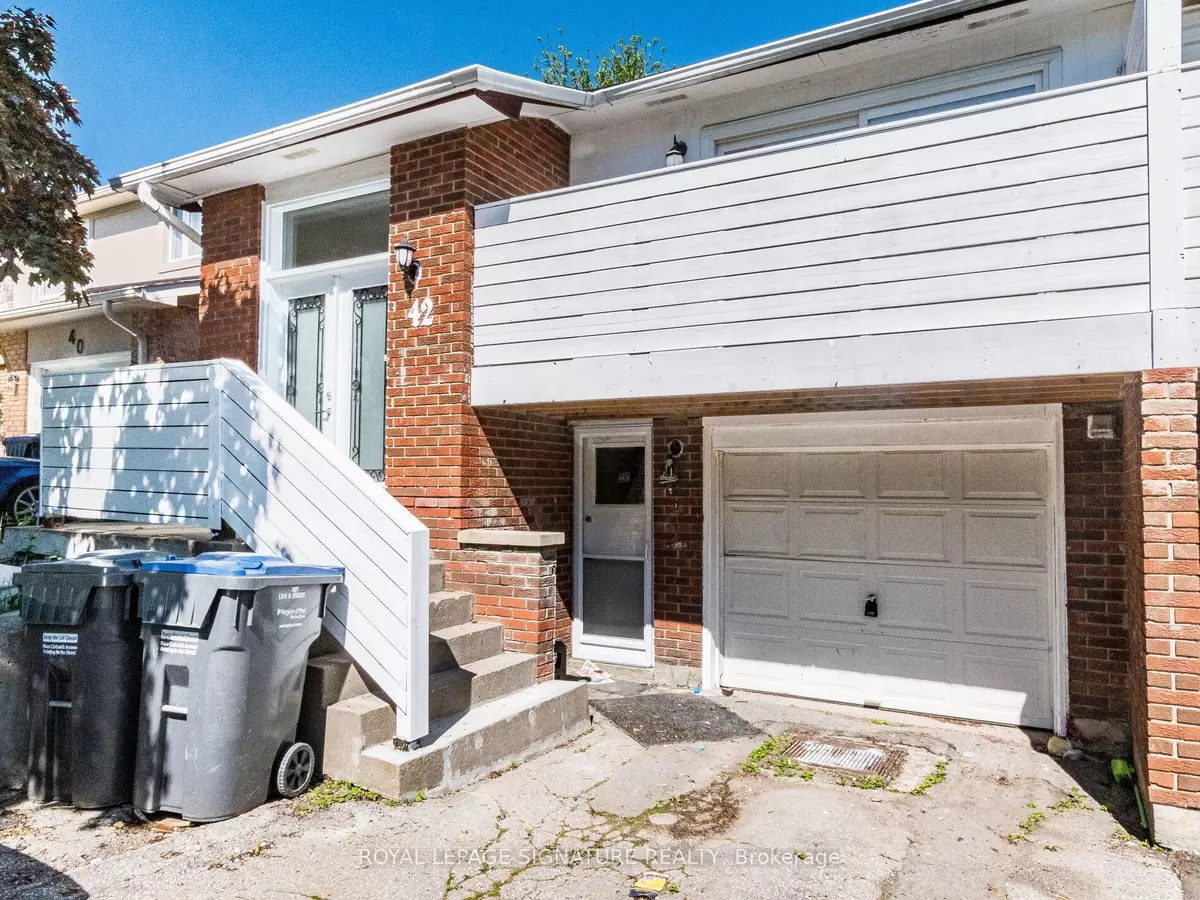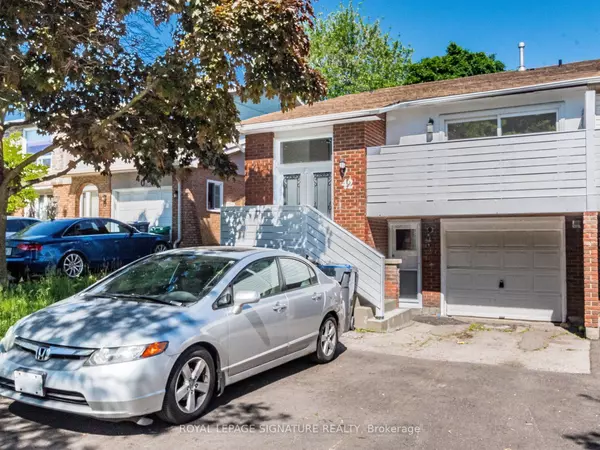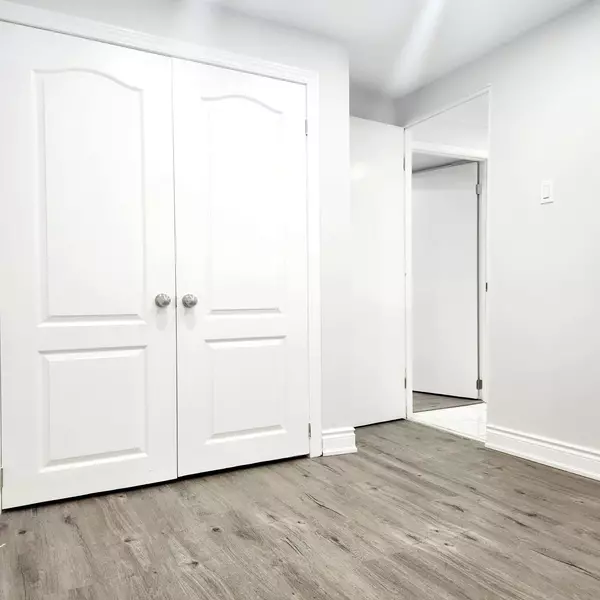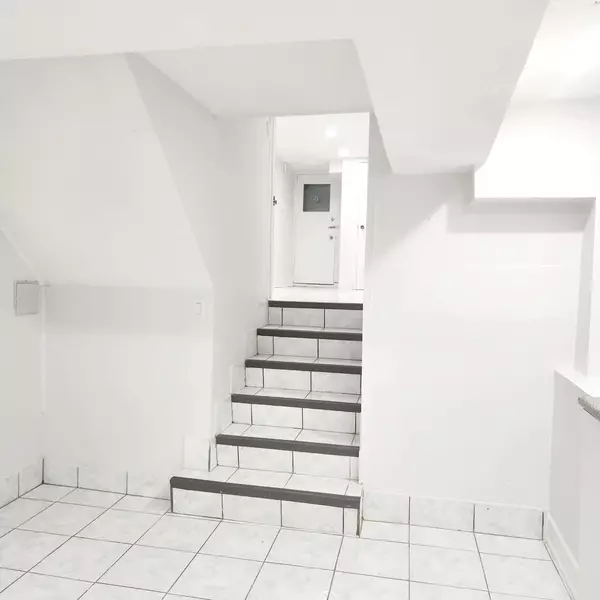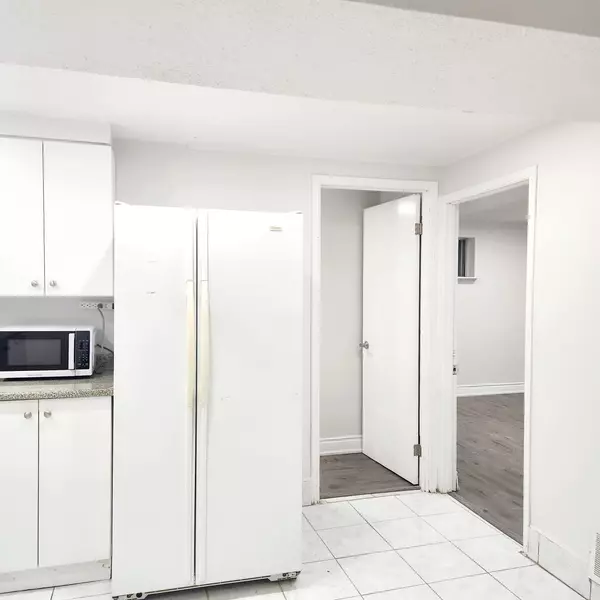REQUEST A TOUR If you would like to see this home without being there in person, select the "Virtual Tour" option and your agent will contact you to discuss available opportunities.
In-PersonVirtual Tour

$ 1,600
Est. payment /mo
New
42 Carter DR #BSMT Brampton, ON L6V 3N5
2 Beds
1 Bath
UPDATED:
12/22/2024 04:54 PM
Key Details
Property Type Multi-Family
Sub Type Semi-Detached
Listing Status Active
Purchase Type For Lease
Approx. Sqft 1100-1500
MLS Listing ID W11899743
Style Backsplit 5
Bedrooms 2
Property Description
Welcome to this beautiful Semi( Legal basement) Features 2 bedrooms 1 full washrooms, Close To Transit, Hwy ,School And All Amenities. AAA+ tenants with good credit history , employment letter . No smoking inside. New Comer Couples Welcome
Location
Province ON
County Peel
Community Brampton North
Area Peel
Region Brampton North
City Region Brampton North
Rooms
Family Room Yes
Basement Apartment
Kitchen 1
Interior
Interior Features Other
Cooling Central Air
Inclusions Dishwasher, Washer/Dryer, Stove , Fridge
Laundry Common Area
Exterior
Parking Features Private
Garage Spaces 1.0
Pool None
Roof Type Asphalt Shingle
Total Parking Spaces 1
Building
Foundation Concrete
Sewer Municipal Available
Listed by RE/MAX SKYWAY REALTY INC.



