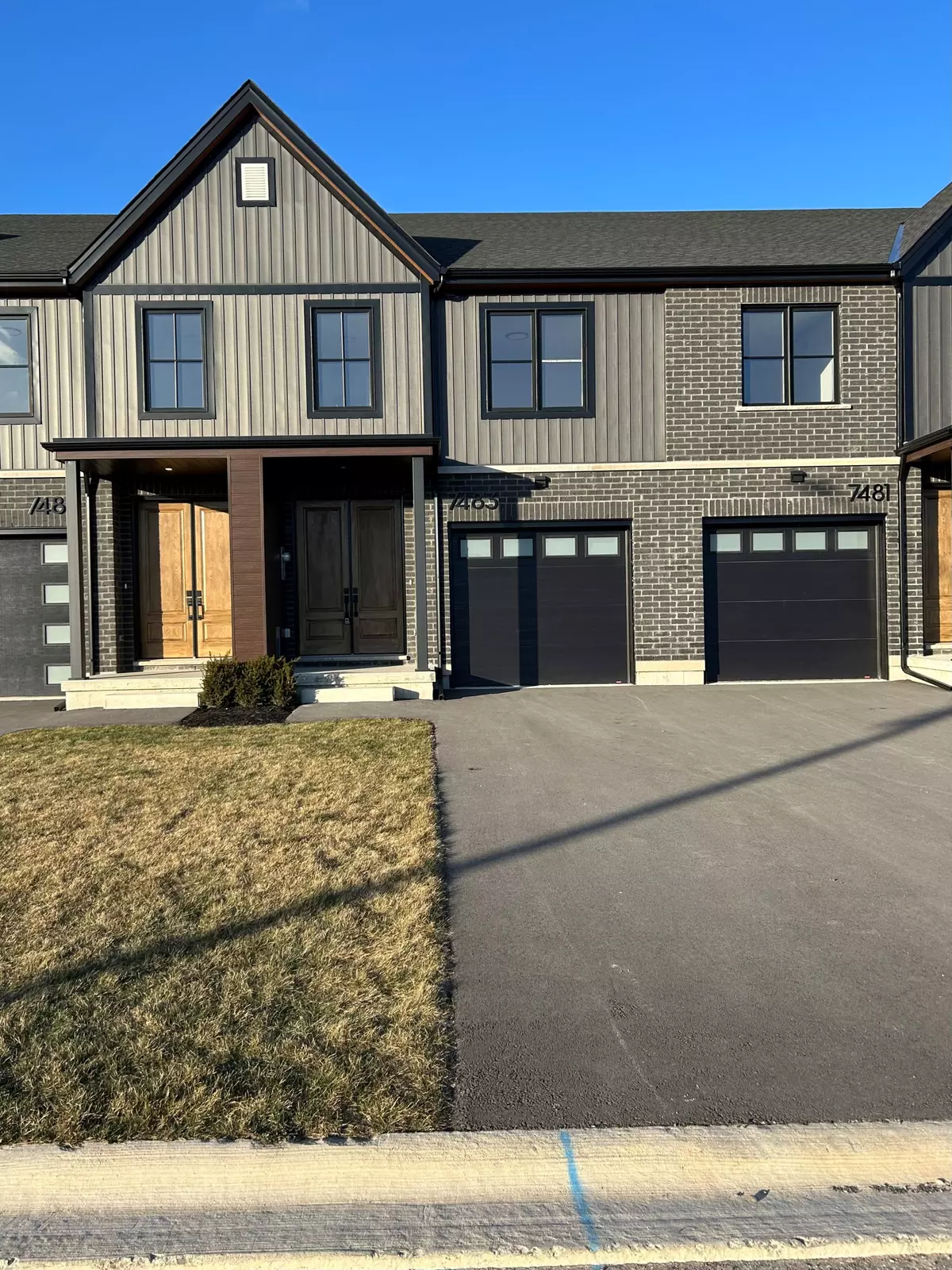REQUEST A TOUR If you would like to see this home without being there in person, select the "Virtual Tour" option and your advisor will contact you to discuss available opportunities.
In-PersonVirtual Tour

$ 2,800
Est. payment /mo
New
7483 Splendour DR Niagara Falls, ON L2H 3V8
3 Beds
3 Baths
UPDATED:
12/22/2024 04:11 PM
Key Details
Property Type Townhouse
Sub Type Att/Row/Townhouse
Listing Status Active
Purchase Type For Lease
Approx. Sqft 1500-2000
MLS Listing ID X11899725
Style 2-Storey
Bedrooms 3
Property Description
Never Lived-In, Brand New Constructed Modern Style Of 3 Bedroom, 3 Washroom Townhouse In Heart Of Niagara Falls. Main Floor Finished With Vinyl Flooring, Primary Room With W/I Closet, Ensuite Washroom, Double Sink. Open Concept Kitchen Layout With Brand New S/S Appliances Stove, Rangehood, Refrigerator, Dishwasher. Walk In Distance To Secondary School & Future Built School, Public Transit, Parks, Costco, Walmart, Rona, Metro, Coffee Shops, Cineplex And Various Restaurants. Few Minutes To QEW & Major Highways. 10 Minutes to The Falls And Other Niagara Falls Attractions. Tenants Will Be Responsible For Paying For All Utilities Bills. *No Pets & Non-Smokers Please*
Location
Province ON
County Niagara
Area Niagara
Rooms
Family Room No
Basement Unfinished, Walk-Out
Kitchen 1
Interior
Interior Features Other
Cooling Central Air
Fireplace Yes
Heat Source Gas
Exterior
Parking Features Private
Garage Spaces 2.0
Pool None
Roof Type Shingles
Total Parking Spaces 3
Building
Foundation Concrete
Listed by ROYAL LEPAGE YOUR COMMUNITY REALTY



